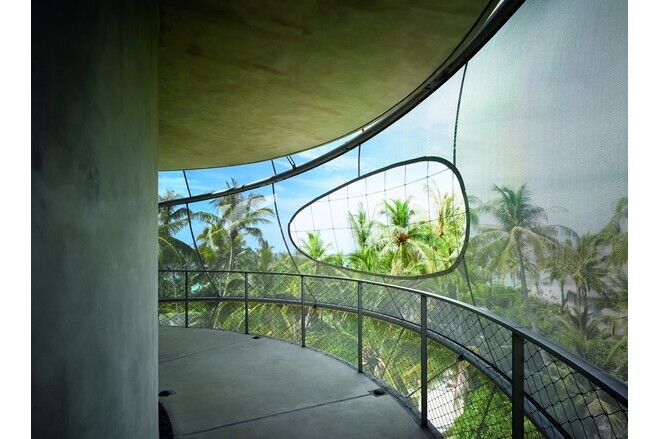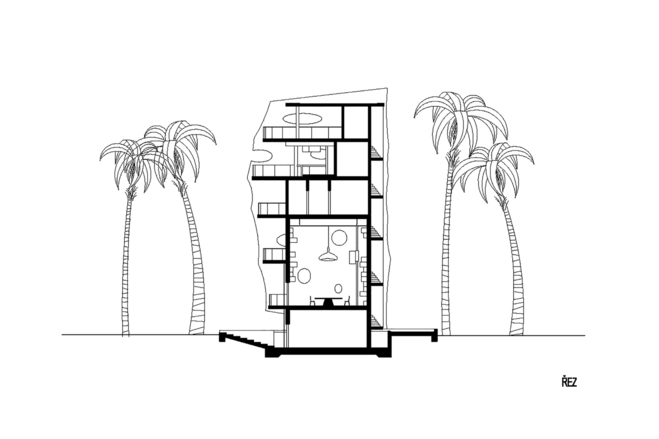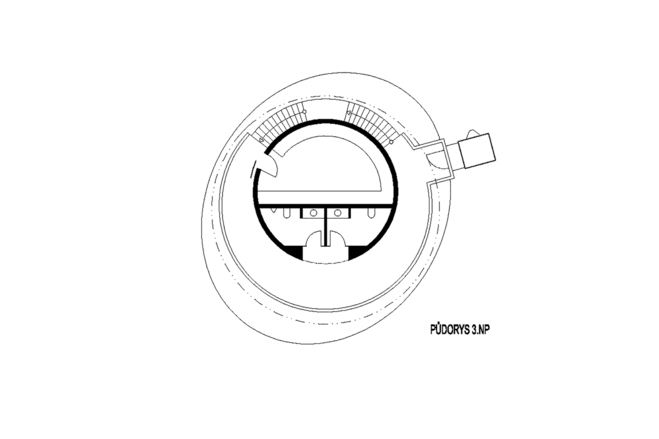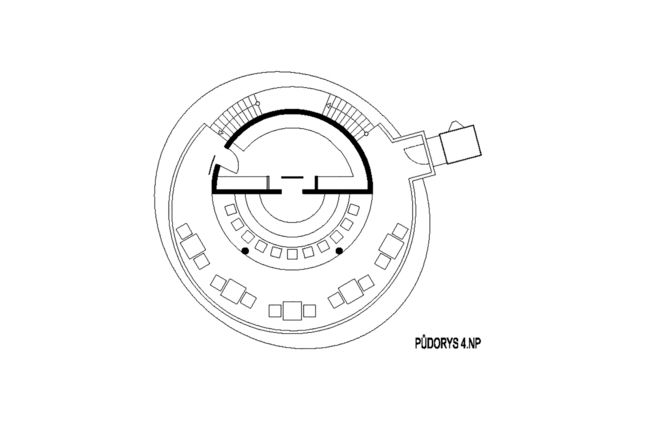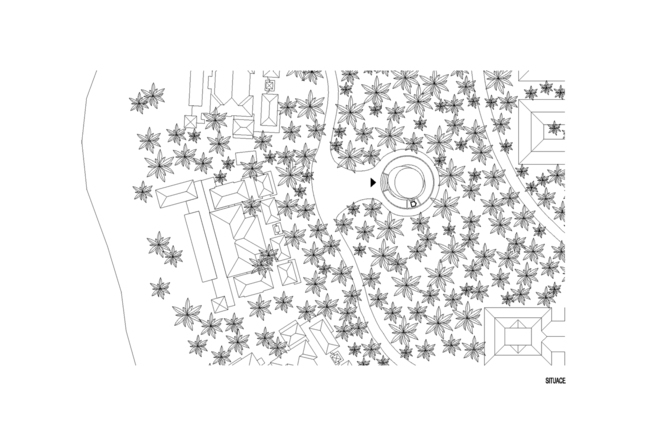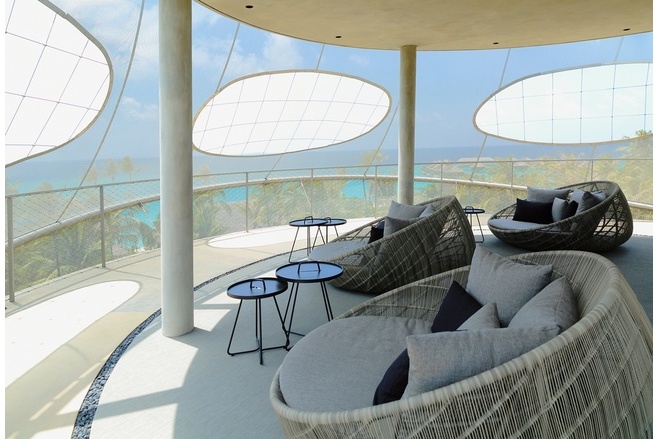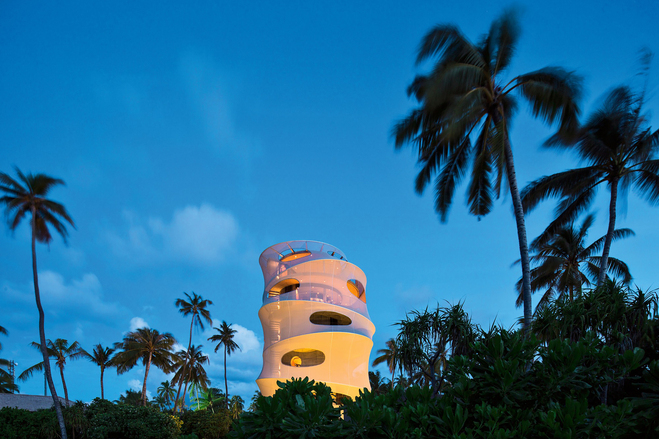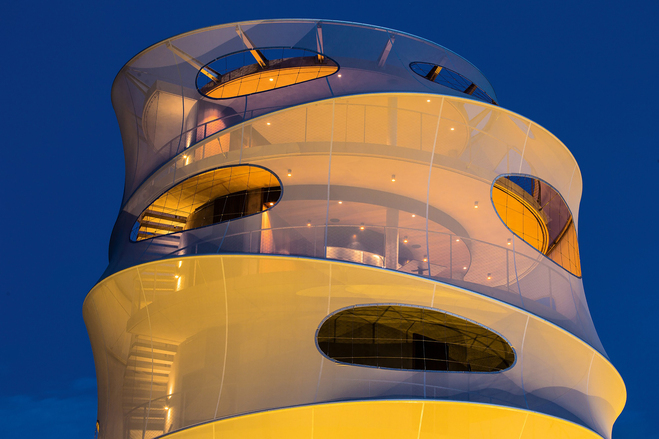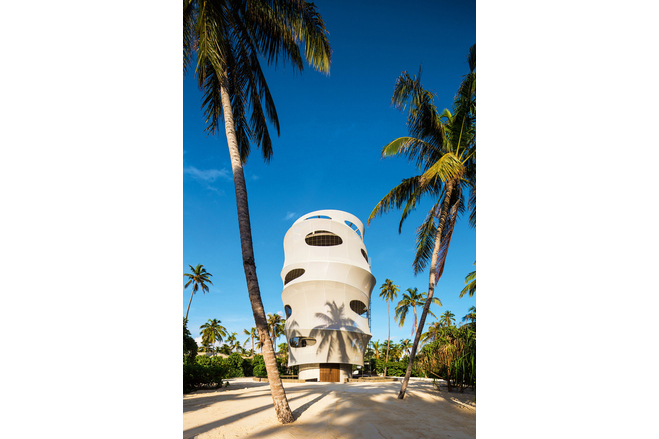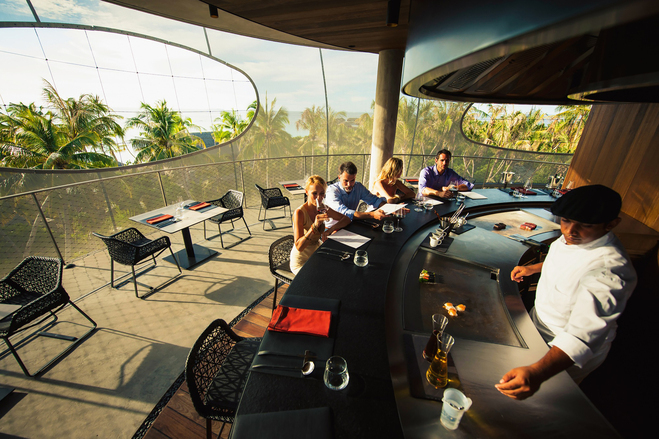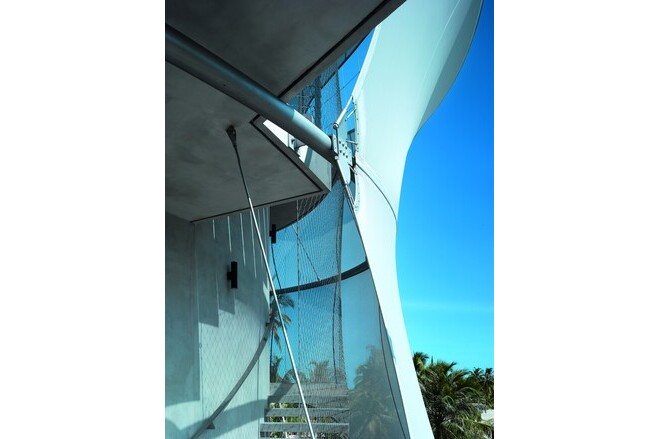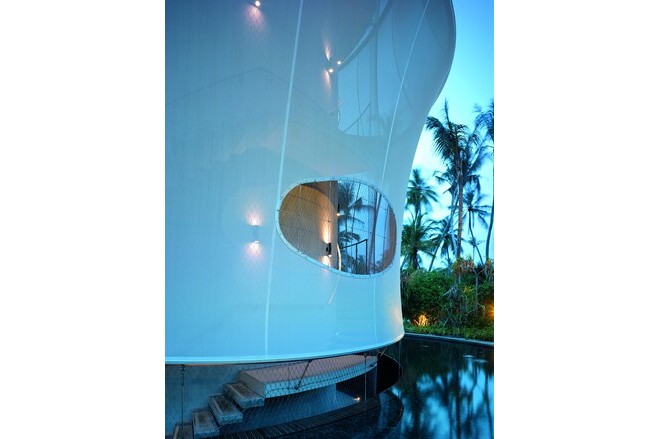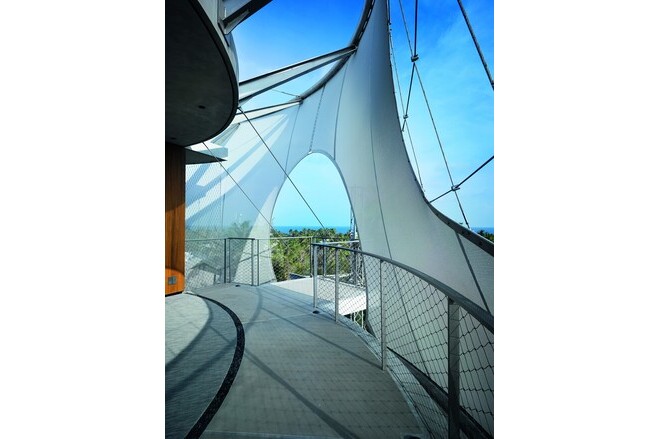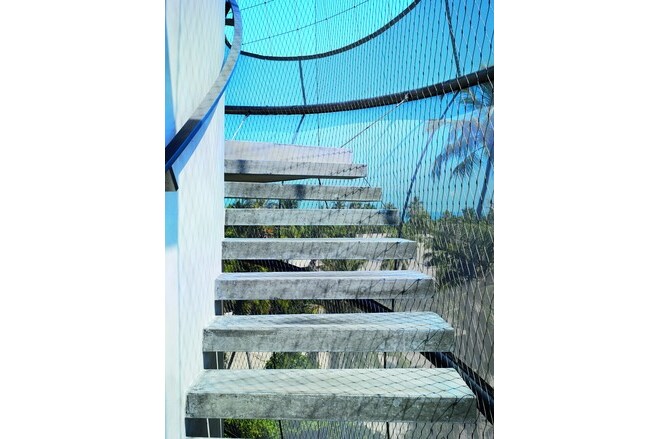Tavaru tower
General information
-
Home page
https://www.archdaily.com/777956/tavaru-restaurant-and-bar-adr
-
Location address
P.O. BOX 2071, Noonu Atoll Republic of Maldives
-
Location country
Maldives
-
Year of construction
2014
-
Function of building
Restaurants & bars
-
Degree of enclosure
Fully enclosed structure
-
Climatic zone
Tropical - hot and wet all year
-
Number of layers
mono-layer
-
Type of application of the membrane
covering
-
Primary function of the tensile structure
- Daylight gains
- Space defining elements
- Sun protection
- Wind protection
Description
Text description provided by the architects. Design a building which harmoniously welds together several expectations. It is unique in the context of the Maldives region; it offers its visitors experiences that are not to be had anywhere else in the Maldives. Its architecture will set it apart from all the other buildings on the island – it will be modern, futuristic, finely ‘raw’.
Last but not least it will create an environment and suitable micro-climate for storage and presentation of a unique collection of the world’s best wine vintages, combined with extraordinary East Asian experiential cuisine. Not quantity - but the highest attainable quality in the spirit of the ‘Private Moments’ philosophy.
The greatest challenge in terms of architecture was to achieve a harmonious symbiosis with other buildings on the island, while maintaining a visible contrast and tension.
A technical challenge was to resolve the structural foundations and building a high-rise building in the hydro-geological conditions of the island; an even greater challenge was then to plan the actual construction of such a building, which is one of a kind in the Maldives – innovative, combining traditional and local building methods with techniques and materials which are typical of modern European construction.
In contrast to the other buildings on the island, which are in the traditional ‘Tavaru’ style, the present structure, due to its height of 23 metres and specific construction, dominates the island. Instead of traditional natural materials, reinforced concrete monolith was used on the face of the building; it serves as a bearing tube, around which a console staircase made of individual prefab steps is spiralling.
All elements on the external perimeter are veiled in a light grey semi-transparent curtain. The wine cellar takes up two lower floors. The remaining floors serve the restaurant facilities and the restaurant itself. The last floor houses a lounge with a vista of the whole island – the only panoramatic view to be had in all of the Maldives.
Carl Stahl X-TEND acts as balustrade in-fill and provides vertical fall protection for the staircase. X-TEND CXE / I-SYS: 380 m2, ◊ 120 mm, ø 12 mm / ø 5 mm + ø 8 mm
Turquoise blue sea, brilliant white sand – the Maldive Islands are a paradise under palm trees. Tavaru Tower on the private island of Velaa is part of a luxury hotel where live cooking and an extensive wine cellar take centre stage.
Description of the environmental conditions
Material of the cover
-
Cable-net/Fabric/Hybrid/Foil
Fabric
-
Material Fabric/Foil
Polyester
-
Material coating
PVC
Main dimensions and form
-
Form single element
Anticlastic
Duration of use
-
Temporary or permanent structure
Permanent
Involved companies
-
Architects
ADR
Editor
-
Editor
Marijke Mollaert


