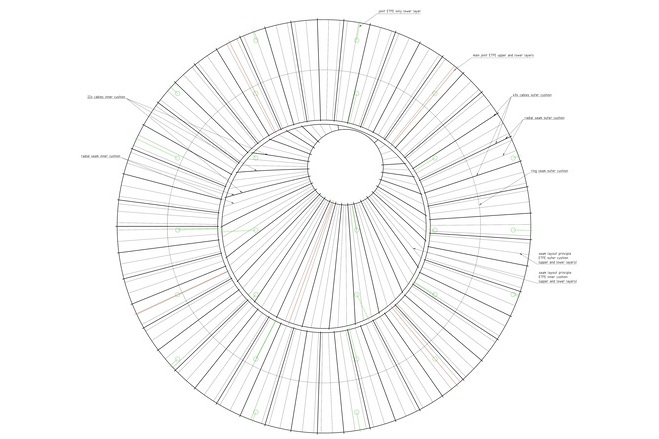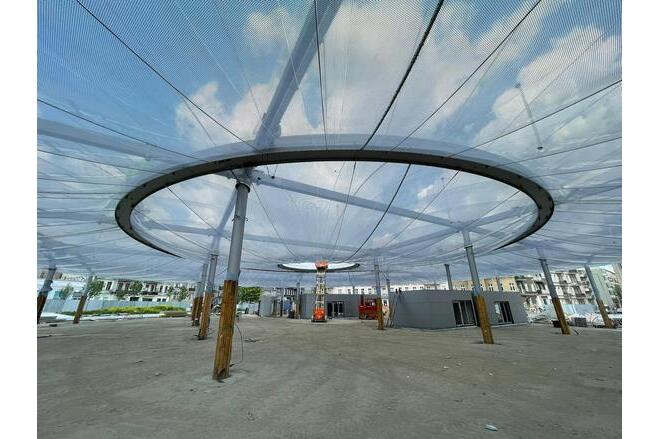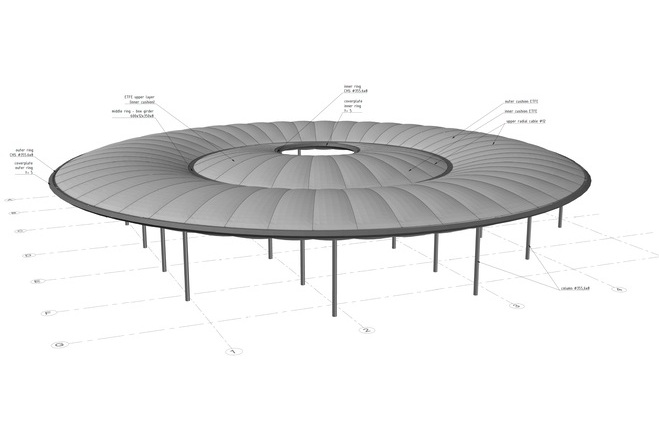ETFE roof Rynek Łazarski
General information
-
Location address
Poznań
-
Location country
Poland
-
Year of construction
2021
-
Function of building
Public spaces
-
Degree of enclosure
Open structure
-
Climatic zone
Temperate - cold winters and mild summers
-
Type of application of the membrane
covering
-
Primary function of the tensile structure
- Rain protection
- Space defining elements
Description
The rearranged Rynek Łazarski in Poznań is covered by a circular cushion roof. Thanks to the transparent cladding a bright space is created, protected from the weather conditions, inviting to shop at the market stalls underneath, or just to stay.
The cushion roof covers an area of approximately 2400m². A structure like a steel table is formed by an outer ring, an intermediate ring and an inner ring. These rings are connected with an orthogonal grid, supported by columns underneath. Two large cushions are attached to these rings, to form the pneumatic roof.
The outer cushion has a constant span of approximately 13.5m, while the inner cushion has a maximum span of 17m, which is reduced to less than 1m in the two sides. To allow these spans, arrays made of 12mm stainless steel cables form the structural cushion. The inner pressure applies the tension to these cables through the ETFE foil in-between.
The lower foil is penetrated by the steel columns. Around these columns the cushion has flying clamping joints. The upper and the lower foil are separate layers.
The total volume of the two cushions is approximately 5150m³. Three blower units provide the cushions with supporting air pressure. The blowers are located on two pavilions under the roof structure. The regular cushion pressure is 300Pa. In case of snow this is increased up to a maximum of 800Pa, controlled by a snow sensor.
The single panels have more than 400m² surface area. To minimise the handling of the panels a suitable confection site has been chosen. Prior to fabrication a mock-up has been installed with different printing to shade the place underneath. After a visit of the mock-up the client chose the print pattern. The printing was applied to the lower foil, so that the rather linear steel structure is not too dominant, seen form below.
Description of the environmental conditions
Material of the cover
-
Cable-net/Fabric/Hybrid/Foil
Hybrid
-
Material Fabric/Foil
ETFE-foil
Main dimensions and form
-
Covered surface (m2)
2400
-
Total length (m)
55
-
Total width (m)
55
Duration of use
-
Temporary or permanent structure
Permanent
Involved companies
-
Architects
Jacek Bułat
-
Engineers
form TL ingenieure für tragwerk und leichtbau gmbh
-
Contractors
Temme // Obermeier
-
Other companies
Andrzej Kowal
Editor
-
Editor
Evi Corne




