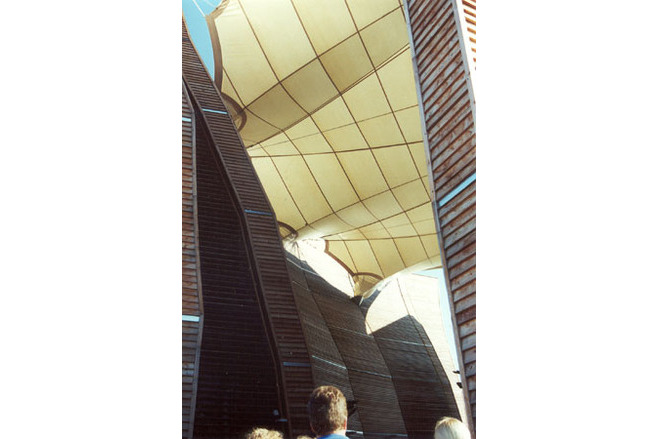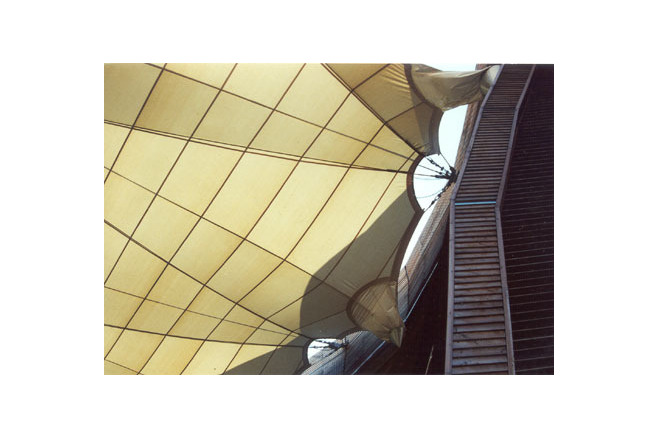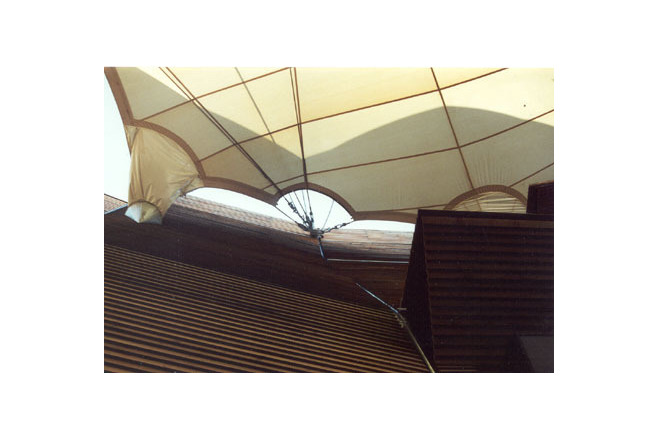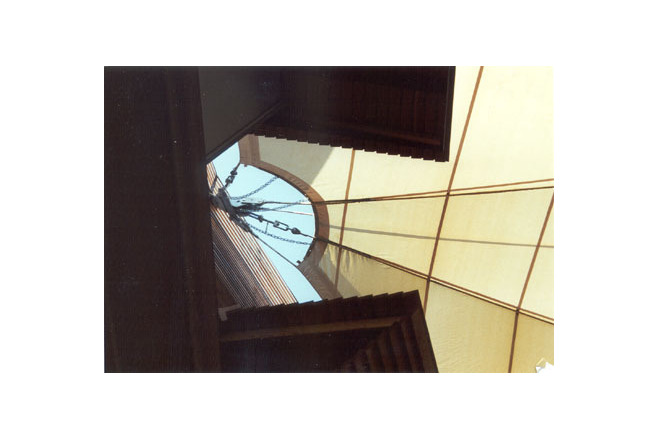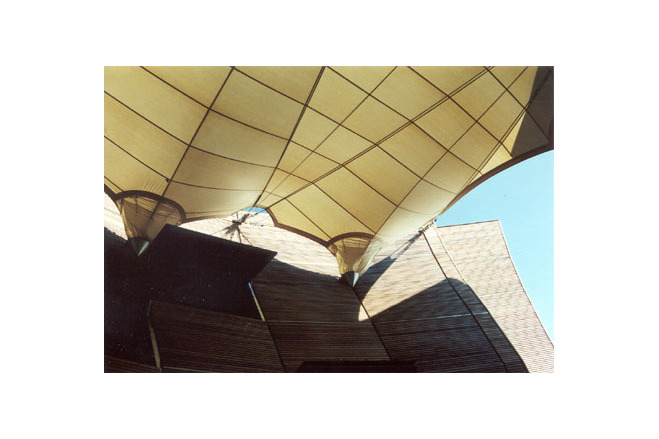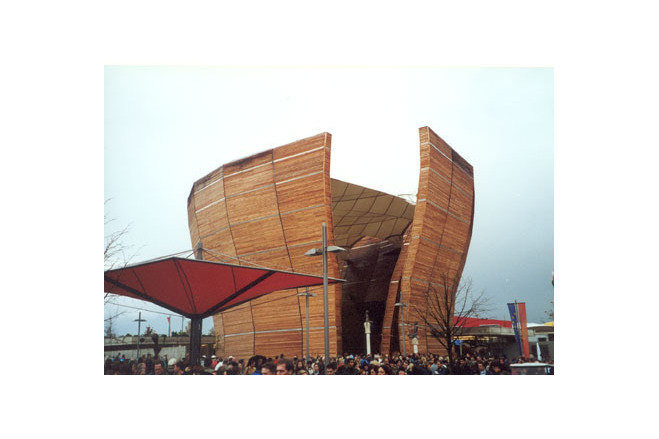Expo 2000 (Hannover): Hungarian Pavilion
General information
-
Location address
Hannover
-
Location country
Germany
-
Function of building
Exhibition
-
Climatic zone
Temperate - cold winters and mild summers
Description
The Hungarian Pavilion comprises a 20-meter-high, organically configured main building surrounded in part by a low, L-shaped structure. The large, statuesque exhibition building is designed as the focal point of the presentation, while the adjacent service wing plays a background role. The two arch-shaped shells of the main pavilion building open to the northwest, forming the entrance. Attention is drawn to this area by a pair of statues, The Gateway of Love, by artist Pál Kö. The double-layered shells consists of a steel-rib construction covered with red fir. Concealed between the two layers are hallways, stairs and technical equipment. The two shells enclose the exhibition area, identified as the "Room of Spectacles". The shells open or fold out towards the inside in several places, providing space for exhibits and performances. The open space is protected against rain by a system of tarpaulins and cables. Visitors are led through the pavilion, arriving initially from a broad stairway in the exhibition area in the basement, a dark room animated by musical and light effects. From there they are guided upward into the Rooms of Spectacles where they can watch the huge projected images of the "Spectacle Show".
The service building, with its partial basement, has a green roof covered with vegetation. Located along with other functional spaces in the north wing is the VIP area, which is closed off by a forged-iron sliding gate, a work realized by the Hungarian master smith János Lehoczky. VIPs may enter the exhibition area directly from the basement level. The corner of the L-shaped building accomodates an information booth and a souvenir shop; a café and a restaurant in the other wing invite visitors to sample Hungarian specialties.
Description of the environmental conditions
Material of the cover
-
Cable-net/Fabric/Hybrid/Foil
Cable
Main dimensions and form
Duration of use
-
Temporary or permanent structure
Temporary
-
Convertible or mobile
Convertible
-
Design lifespan in years
00-05
Involved companies
-
Architects
Vadász & Partners Architectural Co.
-
Contractors
Editor
-
Editor
Marijke M. Mollaert


