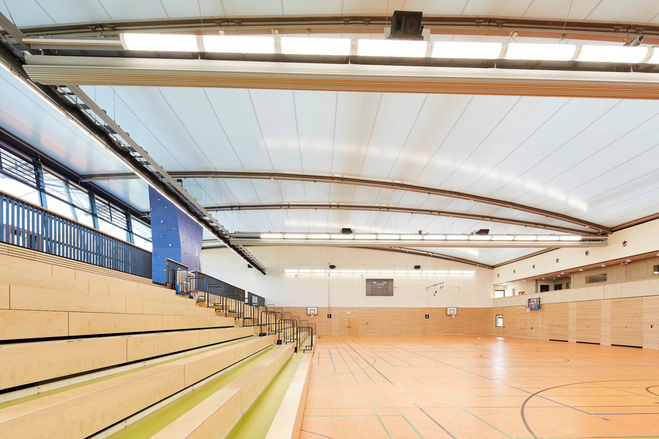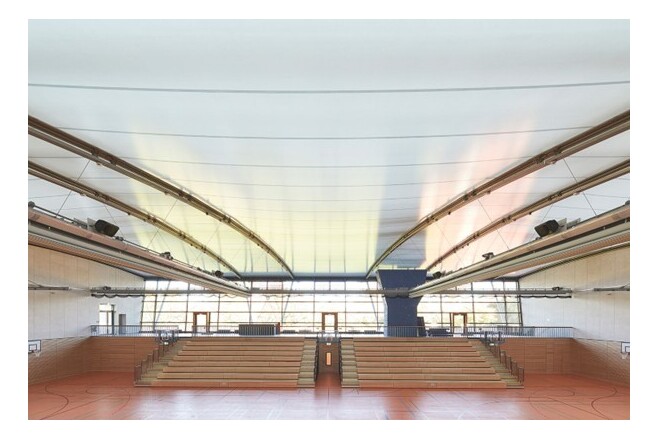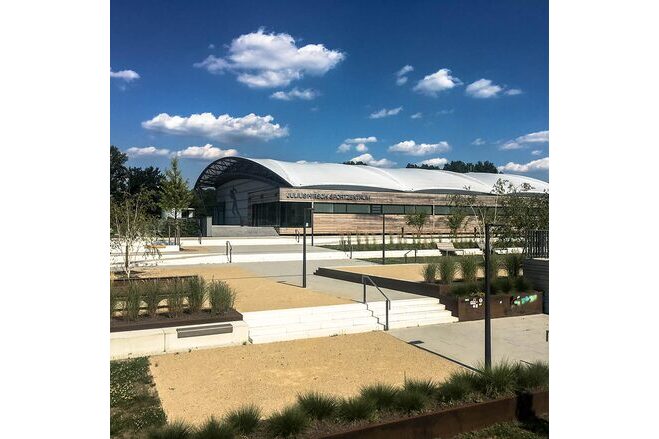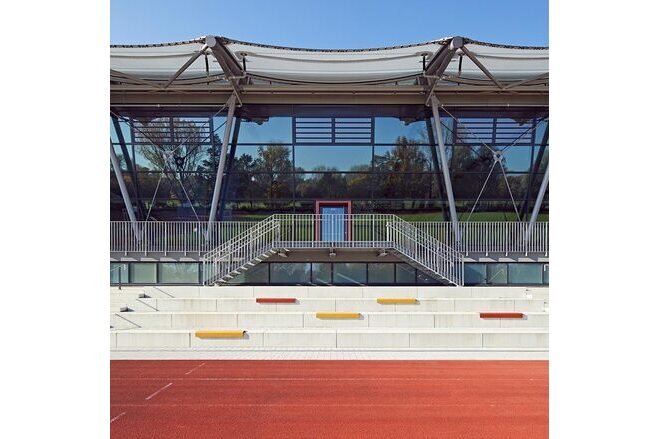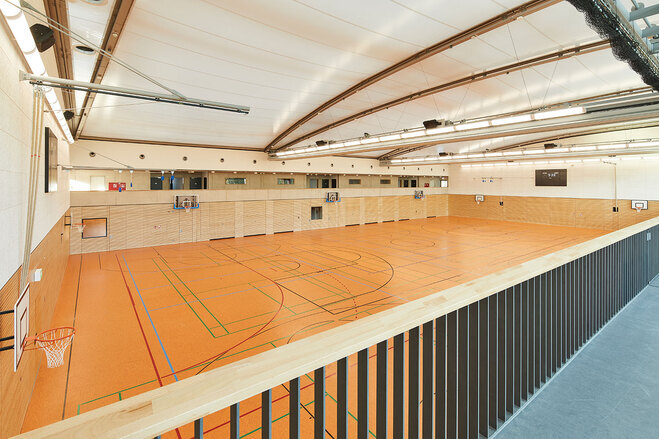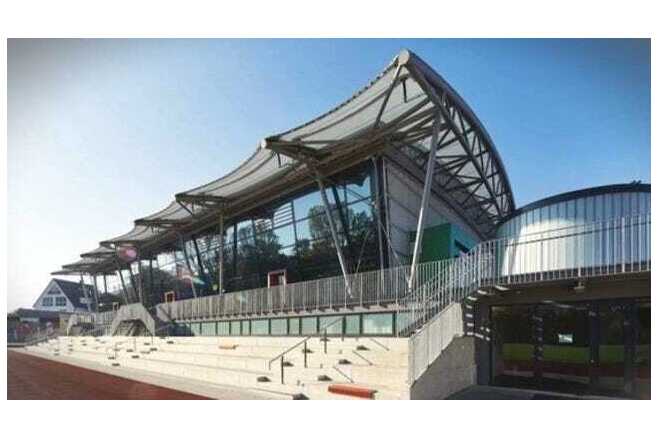Julius Hirsch Sport Center
General information
-
Home page
https://www.fab-architekten.de/projekte/julius-hirsch-sportzentrum/
-
Location address
Fürth
-
Location country
Germany
-
Year of construction
2017
-
Function of building
Sport
-
Degree of enclosure
Fully enclosed structure
-
Number of layers
multi-layer
-
Type of application of the membrane
covering
-
Primary function of the tensile structure
- Daylight gains
- Rain protection
- Space defining elements
- Sun protection
- Thermal insulation
- Wind protection
Description
Idea / design idea
A sprinter in his starting block starts, the light roof of the sports centre starts and spans the sports hall. The membrane of the roof is reminiscent of the sports and functional clothing of the athletes. The openness and transparency of the building allows the visitor to find your way around simple and quick orientation. The functional areas are all arranged under a large form. The light and light membrane combines the uses of the Three-Field sports hall with 500 spectator seats and the climbing tower under one roof.
The upstream "Piazza" enables simple orientation. From here you can find out the district sports facilities, the sports hall, the spectator's grandstands and the parking lot with approx. 70 parking spaces.
The use of a light membrane as a roof reduces the costs for the structure to a minimum and offers the possibility of realizing sufficient, glare-free and resource-saving natural lighting.
Description of the environmental conditions
Membrane roof
The roof was designed as a two-layer, translucent membrane roof. Both membrane layers, as well as the flexible insulation in between, are translucent. This allows optimal use of daylight without dazzling, even in the covered sky, the membrane roof looks pleasantly bright and light. This creates optimal playing and training conditions.
PVC/PES fabrics were selected as the outer and inner membrane of the sport centre due to cost savings and because of the higher tensile stress necessary to support the PTFE/glass which would affect the load bearing structure.
Material of the cover
-
Cable-net/Fabric/Hybrid/Foil
Fabric
-
Material Fabric/Foil
Polyester
-
Material coating
PVC
Main dimensions and form
-
Total length (m)
45
-
Total width (m)
27
-
Form single element
Anticlastic
Duration of use
-
Temporary or permanent structure
Permanent
-
Design lifespan in years
21-30
Involved companies
-
Architects
fab_architekten
Editor
-
Editor
Marijke M. Mollaert


