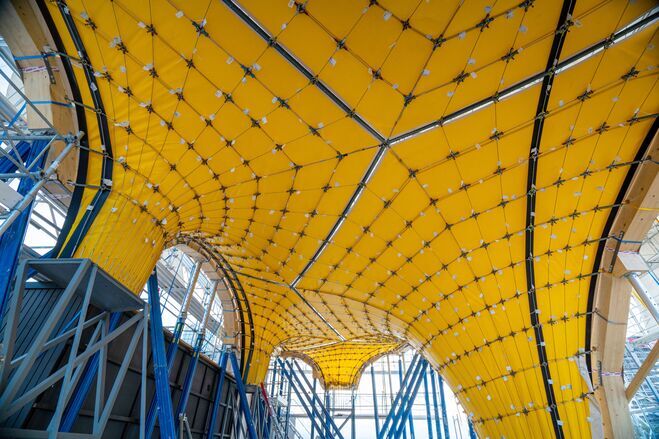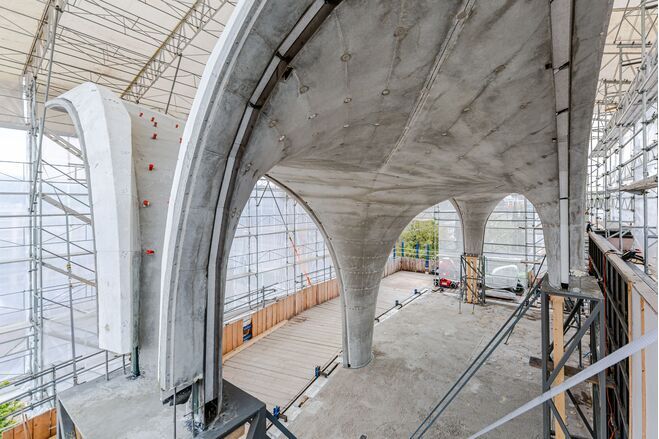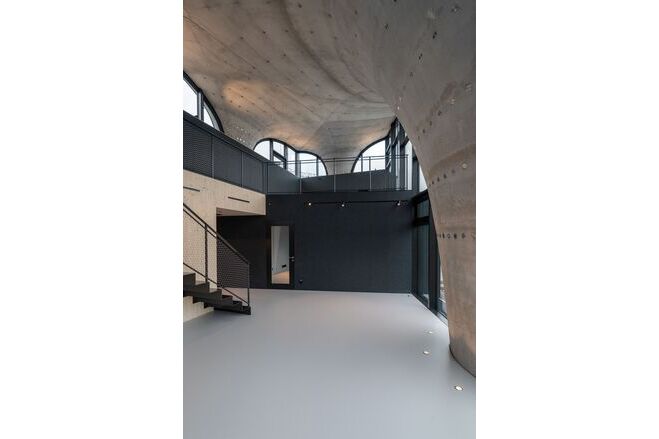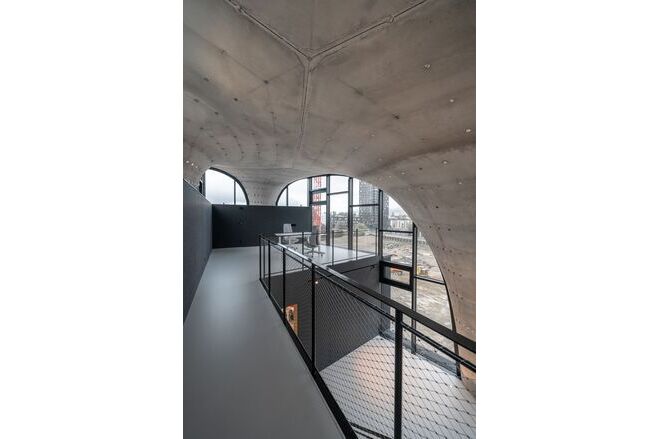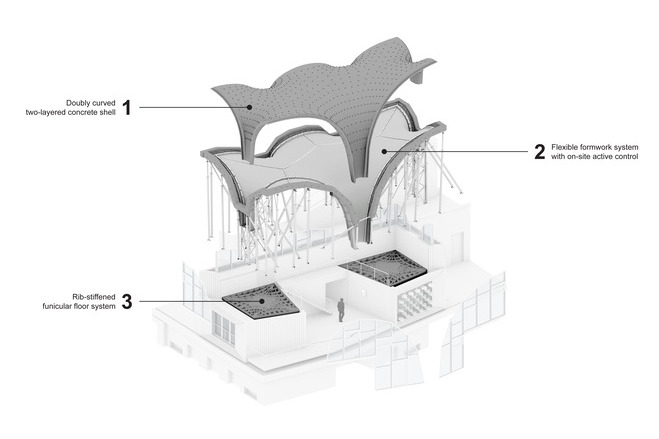HiLo Research & innovation unit for NEST
General information
-
Home page
https://block.arch.ethz.ch
-
Location address
Ueberlandstrasse 129, 8600 Dübendorf
-
Location country
Switzerland
-
Year of construction
2021
-
Name of the client/building owner
Empa - eawag
-
Function of building
Office buildings & congress centres
-
Degree of enclosure
Fully enclosed structure
-
Climatic zone
Temperate - cold winters and mild summers
-
Type of application of the membrane
covering
Description
The HiLo unit of the Next Evolution Sustainable Building Technologies (NEST) platform in Dübendorf, Switzerland, demonstrates the potential of digital concrete construction to lower embodied emissions and energy in the structure of buildings, reduce construction waste and minimize resource consumption. It also shows how the integration of advanced building systems in lightweight structures allows for energy efficient operation and high user comfort. HiLo stands for High Performance with Low Emissions. The unit is designed as a two-storey collaborative and flexible workspace with two closed offices and multiple shared, open office areas.
HiLo’s key innovations include: (1) a doubly curved, two-layered concrete shell, (2) a flexible formwork with on-site active control, (3) a rib-stiffened funicular floor system, (4) the integration of Ventilation, Heating and Cooling, (5) an adaptive solar façade, and (6) intelligent and learning-based operation.
In HiLo, the Block Research Group at ETH Zurich shows three innovations in digital concrete construction that set new benchmarks for lowering embodied emissions, reducing construction waste and minimising resource consumption.
Type op application: Shuttering layer of a flexible cablenet-and-fabric formwork for the construction of a doubly curved, two-layered concrete sandwich shell.
Description of the environmental conditions
Material of the cover
-
Cable-net/Fabric/Hybrid/Foil
Hybrid
Main dimensions and form
-
Covered surface (m2)
170
Duration of use
-
Temporary or permanent structure
Permanent
Involved companies
-
Architects
ROK Architects
Block Research Group
-
Engineers
Block Research Group
Dr. Schwartz Consulting AG
-
Contractors
Marti AG & Bürgin Creations
Block Research Group
-
Suppliers
Bieri Tenta AG
Editor
-
Editor
Evi Corne


