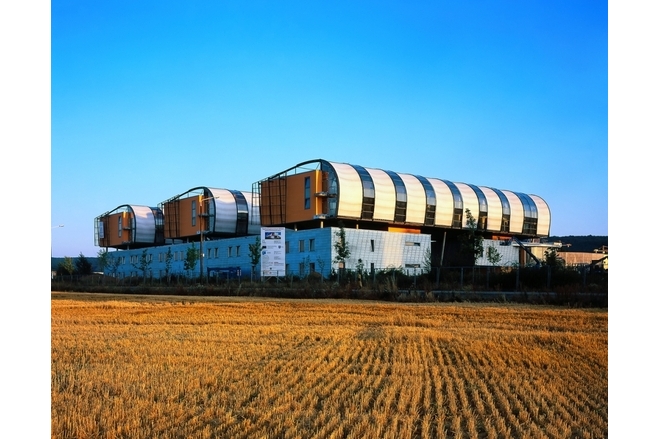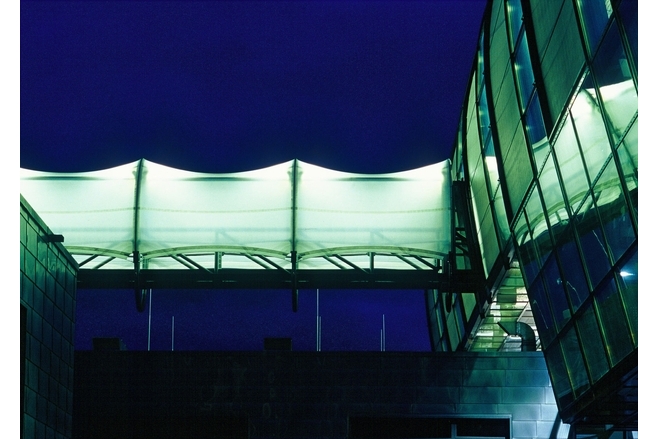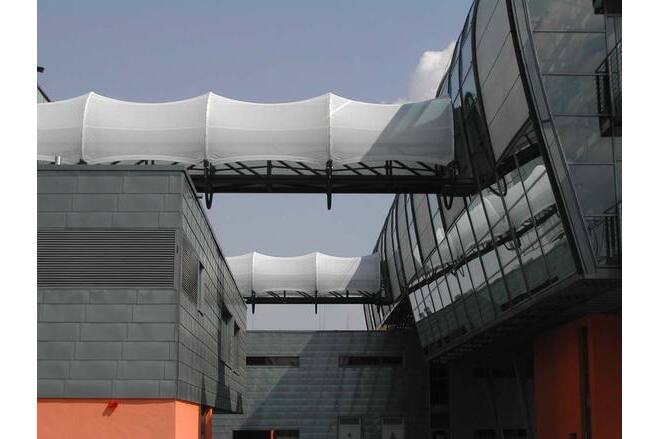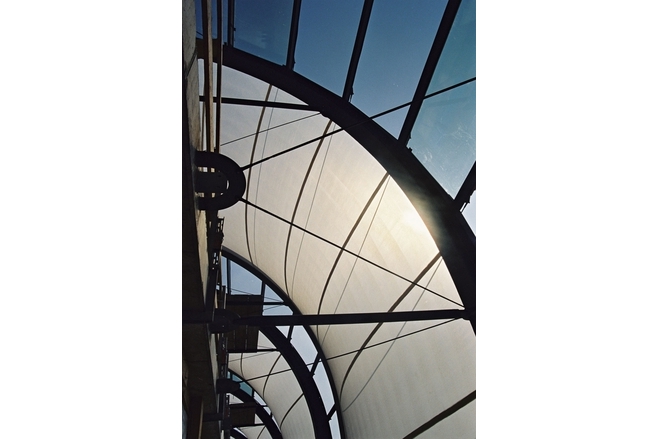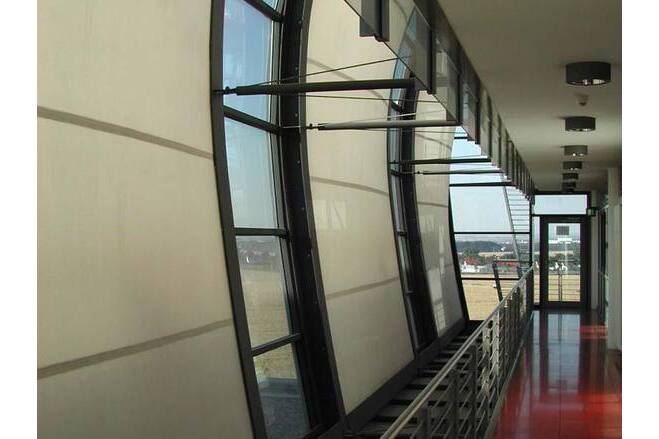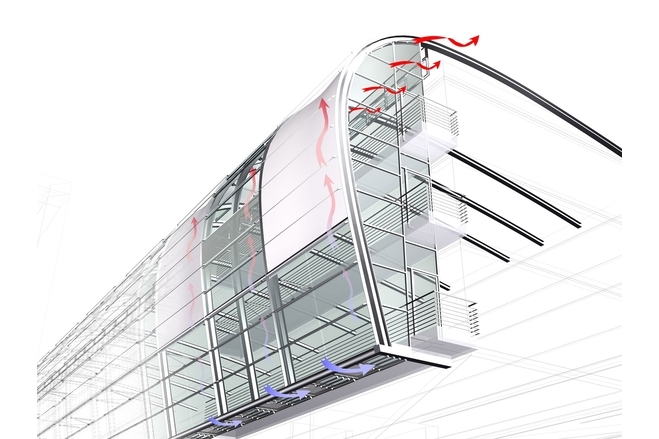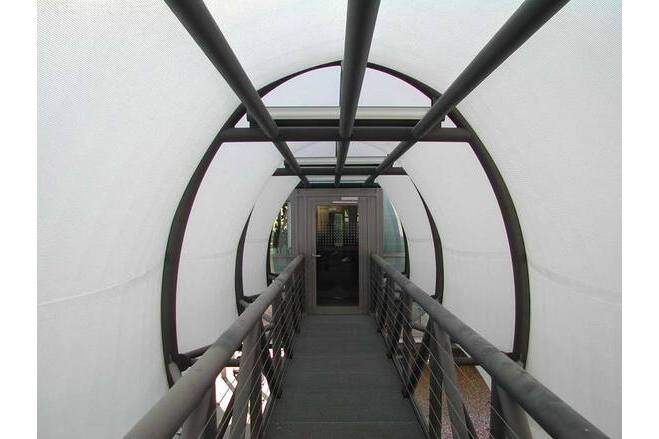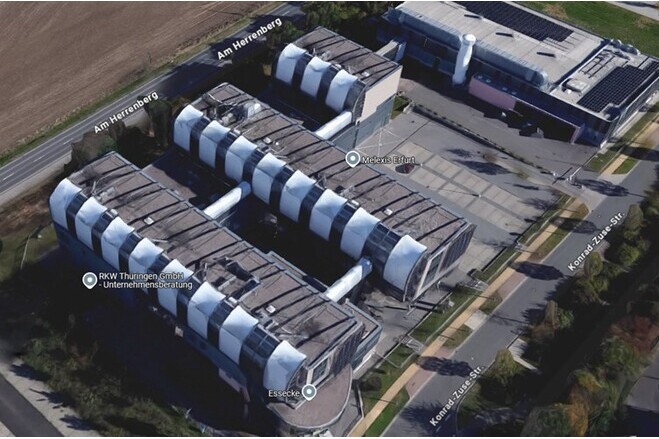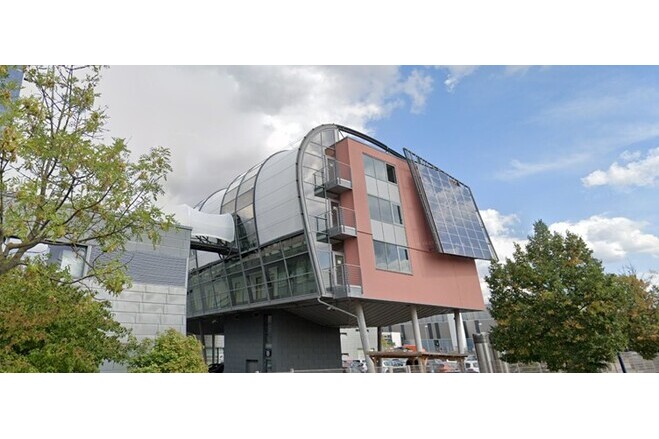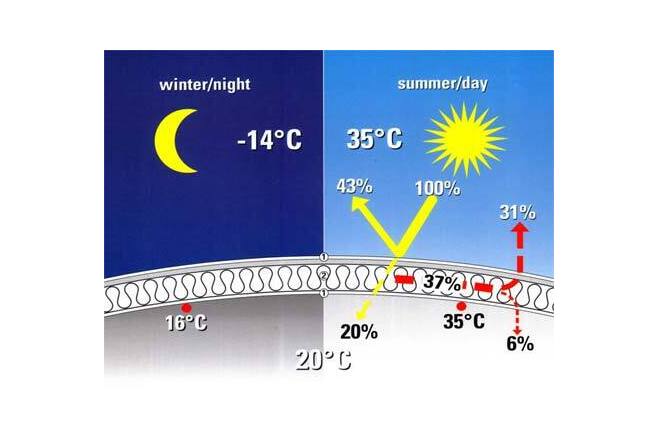Technologie und Medienzentrum, Erfurt
General information
-
Home page
https://www.pohlarchitekten.de/projects/item/63-technologie-und-medienzentrum-erfurt
-
Location address
Konrad-Zuse-Strasse 5, 99099 Erfurt
-
Location country
Germany
-
Year of construction
2001
-
Name of the client/building owner
TMZ GmbH
-
Function of building
Office buildings & congress centres
-
Degree of enclosure
Fully enclosed structure
-
Climatic zone
Temperate - cold winters and mild summers
-
Number of layers
multi-layer
-
Type of application of the membrane
covering
-
Primary function of the tensile structure
- Daylight gains
- Rain protection
- Space defining elements
- Sun protection
- Thermal insulation
- Wind protection
Description
The west façade, along the open gallery, creates a covered access to the company’s entrances. The combination of glass and insulated membrane has a positive effect on the climatic conditioning of the building. It also improves the use of daylight.
The west façade is supported by a steel structure consisting of arched beams. The geometry of the beams forms the basis for the form finding of the membrane. The membrane is anticlastic and prestressed.
The membrane construction consists of three layers: an inside PTFE-coated glass fabric, an insulation cushion of 10cm fibre glass web, about 20cm of air and an exterior PTFE-coated glass fabric. The fixing of the layers to the beams ensures a distance between the exterior membrane and the insulation cushion.
Description of the environmental conditions
Material of the cover
-
Cable-net/Fabric/Hybrid/Foil
Fabric
-
Material Fabric/Foil
Glasfabric
-
Material coating
PTFE
Main dimensions and form
-
Form single element
Anticlastic
Duration of use
-
Temporary or permanent structure
Permanent
-
Design lifespan in years
21-30
Involved companies
-
Architects
Pohl Architekten
-
Contractors
Flontex
Editor
-
Editor
Marijke M. Mollaert


