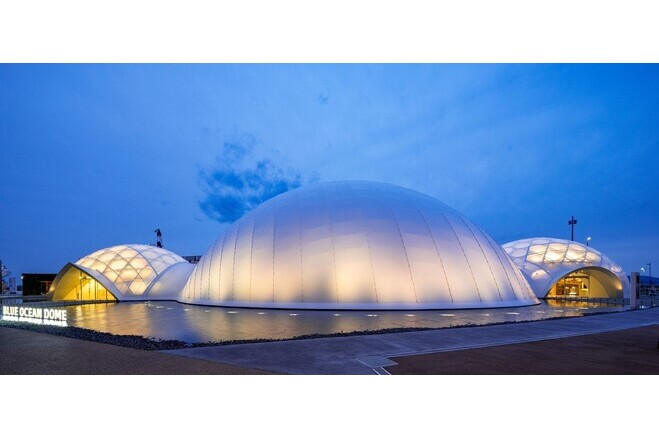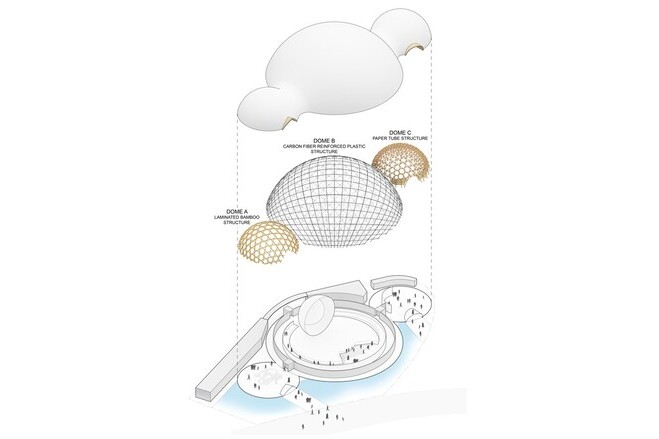Blue Ocean Dome Pavilion at Expo 2025 'Designing Future Society for Our Lives'
General information
-
Home page
https://www.expo2025.or.jp/en/official-participant/
-
Location address
Osaka
-
Location country
Japan
-
Year of construction
2025
-
Function of building
Exhibition
-
Degree of enclosure
Fully enclosed structure
-
Climatic zone
Tropical - hot and wet all year
-
Number of layers
mono-layer
-
Type of application of the membrane
covering
Description
Expo 2025, themed “Designing Future Society for Our Lives”, was running until 13 October in Osaka, Japan. Aesthetic precision and innovation are characteristic of Japanese architecture. The national pavilions focus on future-oriented solutions for a more sustainable society. Innovative construction methods and materials, the circular economy and resource-efficient construction are central themes.
The Blue Ocean Dome Pavilion is was of the temporary constructions at the expo site.
With this project, Shigeru Ban Architects addresses the urgent issue of plastic pollution in the oceans and aims to raise awareness. The project was commissioned by Zero Emissions Research and Initiatives (ZERI). The central question is how materials can be used and managed sustainably. The design consists of three domes, constructed from both traditional materials such as paper and bamboo and innovative materials such as carbon fibre reinforced plastic (CFRP). After Expo 2025, the domes will be easily dismantled and transported in standard shipping containers, then rebuilt in the Maldives.
Dome A (entrance pavilion) is made of laminated bamboo, skilfully crafted into a dome with a diameter of 19m, inspired by traditional Japanese bamboo hats. The use of bamboo as a fully-engineered building material is emphasised here.
The central dome is the largest structure with a diameter of 42m, constructed from carbon fibre reinforced polymer (CFRP). This is an advanced material with an extraordinary strength-to-weight ratio: four times stronger than steel, but only a fifth of the weight. This made it possible to minimise the weight of the foundation.
Dome C, which is the same size as dome A, consists of a three-dimensional truss structure made of paper tubes and wooden spheres, all of which are recyclable
© Shigeru Ban Architects
Description of the environmental conditions
Material of the cover
Main dimensions and form
Duration of use
-
Temporary or permanent structure
Temporary
-
Convertible or mobile
Convertible
Involved companies
-
Architects
Shigeru Ban
Editor
-
Editor
Evi Corne



