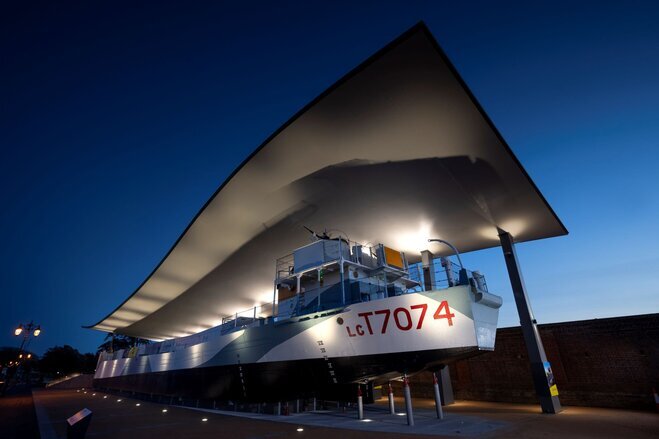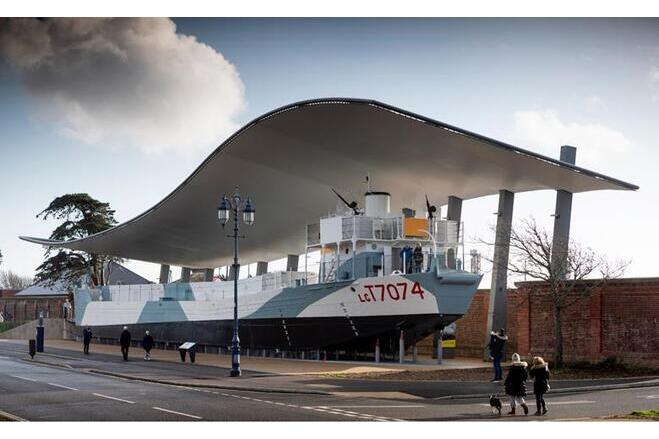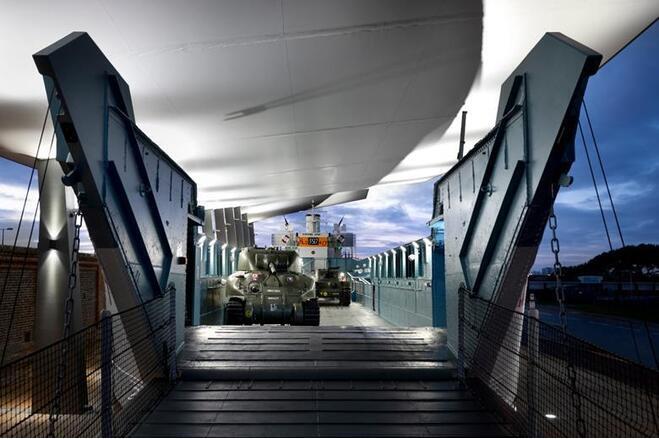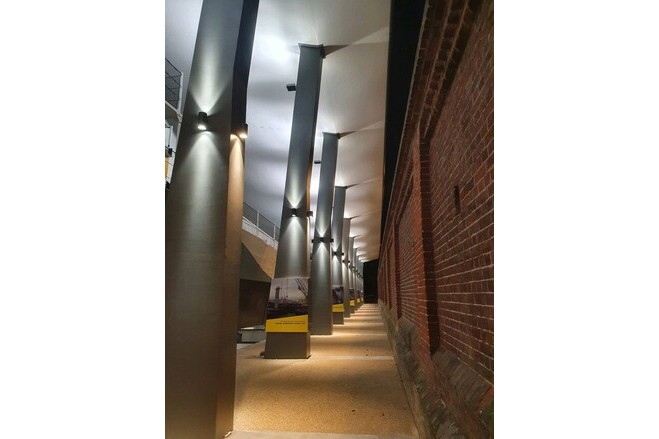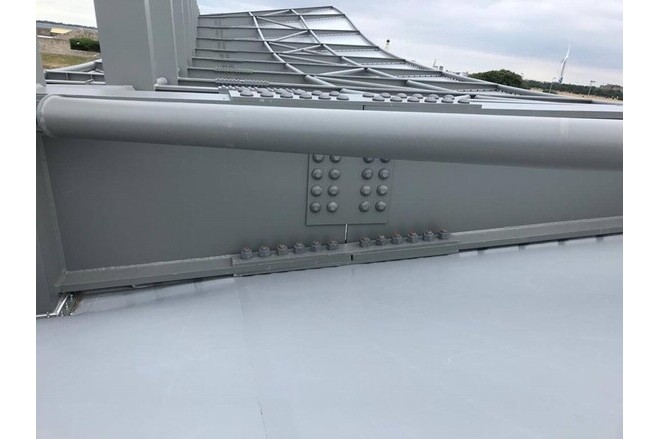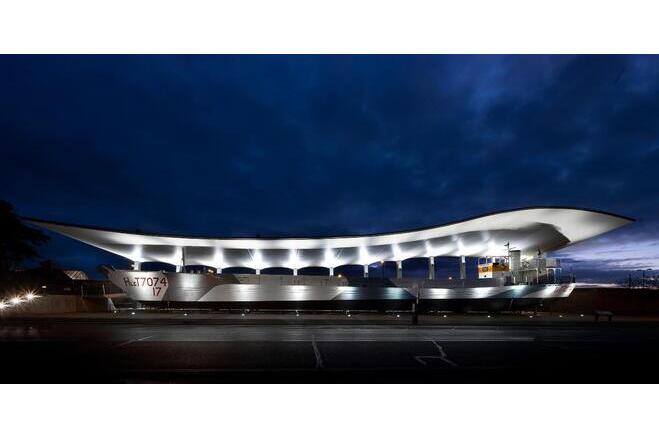Landing Craft Tank (LCT) canopy, D-Day Museum
General information
-
Home page
https://www.architen.com/projects/landing-craft-tank-tensile-fabric-canopy/
-
Location address
The D-Day Story, Clarence Esplanade, Southsea, Portsmouth, Hampshire, PO5 3NT
-
Location country
United Kingdom
-
Year of construction
2020
-
Name of the client/building owner
National Museum of the Royal Navy, The D-Day Story with backing from the National Lottery Heritage Fund
-
Function of building
Museums
-
Degree of enclosure
Open structure
-
Climatic zone
Temperate - cold winters and mild summers
-
Number of layers
mono-layer
-
Type of application of the membrane
covering
-
Primary function of the tensile structure
- Rain protection
- Sun protection
Description
Architen Landrell were approached by Pritchard Architecture on a nationally significant project to relocate the last remaining Landing Craft Tank (LCT) from the D-Day landings to the D-Day Museum, Southsea. After the original singly ply roof with a timber soffit proved too expensive, the design team came to talk to Architen Landrell about designing a tensile fabric canopy to go over the ship, supported by a large, curved, cantilevered steel structure.
Design
Key to the design intent was a slender, curved leading edge, flush white underside and grey top side. Architen Landrell worked with all the key stake holders including the National Museum of the Royal Navy and local authority to meet these design demands.
The desired clean lines were achieved by locating the tensile fabric membrane on the underside of the steelwork. This hid all of the structure above but posed a challenge for the drainage of rainwater. The specialist tensile fabric design and engineering team developed a clever hopper detail around the posts to drain water effectively and ensure no leaks.
Material
PVC coated polyester was an obvious choice due to the fact that it is available in a range of colours, offers a long lifespan, easy maintenance and also met the client’s tight budget. Further discussions determined that a blackout fabric would be preferable thus allowing the opportunity to project film or light on to the canopy in the future. Due to the strict planning restraints Architen Landrell had to find a blackout fabric with white underside and a specific grey upper which led them to SATTLER’s POLYPLAN Tent Manege 671 Dual Colour Type II.
Description of the environmental conditions
Material of the cover
-
Cable-net/Fabric/Hybrid/Foil
Fabric
-
Type (code)
Polyplan Tent Manege 671 Dual Colour Type II
-
Material Fabric/Foil
PVDF SATLER PRO-TEX
Main dimensions and form
-
Covered surface (m2)
970
Duration of use
-
Temporary or permanent structure
Permanent
Involved companies
-
Architects
Pritchard Architecture
-
Engineers
Artura Design and Engineering Ltd
-
Contractors
ARCHITEN LANDRELL
-
Suppliers
Sattler PRO-TEX GmbH
Editor
-
Editor
Evi Corne


