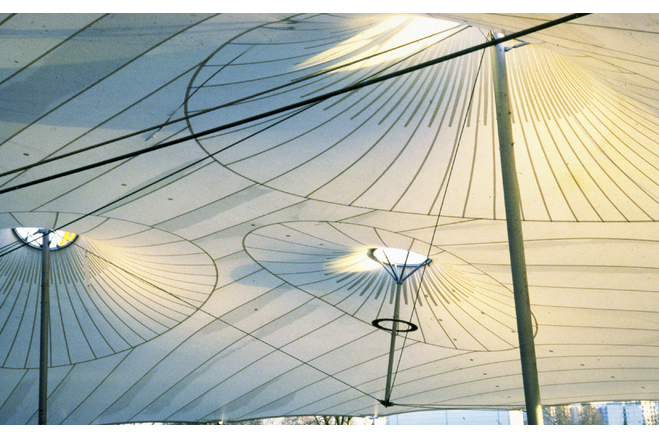project
Wolfgang Meyer Sport Centre Hamburg-Stellingen
General information
-
Location address
Hamburg-Stellingen
-
Location country
Germany
-
Year of construction
1994
-
Name of the client/building owner
Freie Hansestadt Hamburg
-
Function of building
Sport
-
Degree of enclosure
Open structure
-
Climatic zone
Temperate - cold winters and mild summers
-
Number of layers
mono-layer
-
Type of application of the membrane
covering
-
Primary function of the tensile structure
- Space defining elements
Description
The design of the 70 x 120 m wide and long membrane roof for an existing ice skating and cycling track was determined by low costs and short erection time (7 months including foundation work).
The primary structure consists of a pre-stressed membrane that is supported by piles and cables. Dependent on the stress, the cutting pattern of the membrane was aligned in radial and tangential stripes. Due to high translucency of the textile membrane the load paths are visible from underneath.
Description of the environmental conditions
Material of the cover
-
Cable-net/Fabric/Hybrid/Foil
Fabric
-
Type (code)
IV
Main dimensions and form
-
Covered surface (m2)
7000
-
Maximum height (m)
20
-
Total length (m)
120
-
Total width (m)
70
-
Form entire structure
Anticlastic
Duration of use
-
Temporary or permanent structure
Permanent
Involved companies
-
Architects
Silcher, Werner + Redante
-
Engineers
schlaich bergermann partner
-
Contractors
Koch Membranen
Pfeifer Seil- und Hebetechnik GMBH
Editor
-
Editor
Marijke M. Mollaert


