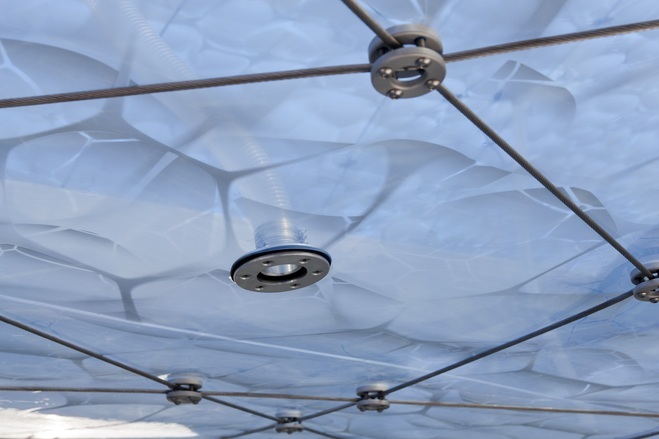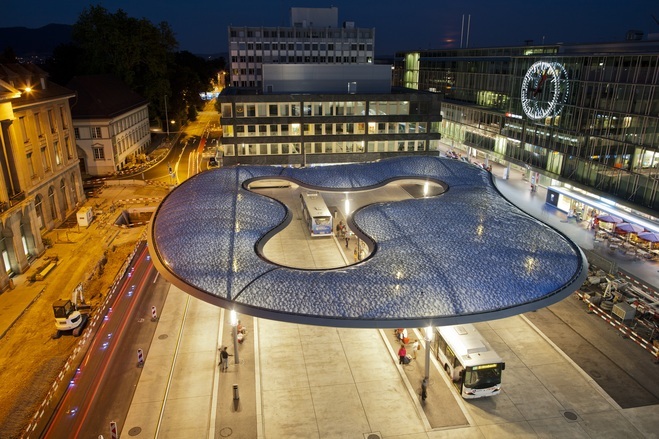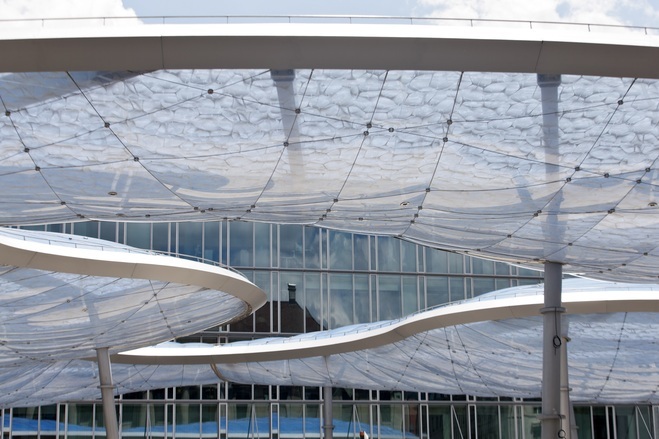Bus station Aarau
General information
-
Home page
www.form-TL.de
-
Location address
Aurau
-
Location country
Switzerland
-
Year of construction
2013
-
Name of the client/building owner
Stads Aurau
-
Function of building
Vehicle services
-
Degree of enclosure
Open structure
-
Climatic zone
Temperate - cold winters and mild summers
-
Number of layers
multi-layer
-
Type of application of the membrane
covering
-
Primary function of the tensile structure
- Rain protection
- Sun protection
Description
At the centre of the air-cushioned membrane canopy is an organically shaped opening. The contrast between the semi-transparent surface and the open air intensifies the impression of lightness and the feeling of being out in the open, yet essentially protected from the elements. This impression has been encouraged by a series of strategic decisions: the use of a translucent membrane, both clear and blue-dyed, with a finely balanced print (by Stefan Jauslin with Paolo Monaco), the supports with their slight slant towards one axis which disappear into the cushion and carry the "cloud", the varying distances between the membranes and the support structure inside, a technical infrastructure fully integrated into the steel construction carrying water, air, electrical and sensor technology, as well as the irregular network of stainless steel cables below and above the cushion which is designed to give the membrane the required span. These multiple amorphous membrane bays break up the overall shape. They provide the numerous reflections and plays of light on the membrane skin, triggered by the linear luminaires arranged in line with the supports. The internal supporting structure is faintly discernible. Viewed obliquely, the supports fade into the background and the canopy gains volume.
Regardless of how light and simple the cloud appears, its design necessitated a skilled team of planners good at communicating, and close coordination of all the parties involved. For this reason, Vehovar & Jauslin Architektur brought in formTL at an early stage as a specialist to deal with the support structure and membrane skin. formTL had a particular interest in ensuring that the design provided by Vehovar & Jauslin would be feasible, and in bringing out its lightness and filigree nature. This was achieved by basing the planning and realisation on three factors: the planning team directed by suisseplan Ingenieure consistently pursued the aim of building the most airtight cushion with the most economical form of operation. The consortium entrusted with the membrane cushion now consisted of committed specialist firms. Moreover, formTL was given full control of the structural planning, integration with the building services engineers, invitation to tender, management of specialist construction work and quality control.
By fastening the three-part upper and lower membranes to the curved outside tubing separately, it was possible to achieve the simple and structurally clean detailing of the cloud. With 1070m² of covered area and a volume of 1810m³, the roof of the bus station is the world's largest single-chamber membrane air cushion. Four 120m long polyethylene tubes under the road supply the pneumatic air cushion with recirculated clean, dry air, and another four tubes take the air back to the air control unit. Depending on the weather, the entire system comprising support air system, tubing and membrane cushion is maintained by sensors at 300 - 850Pa above the outside air pressure. As only the moisture has to be removed that is diffused over the 2140m² cushion surface, and both the cushion and the tubing are more or less airtight, the roof is highly economical to operate.
Description of the environmental conditions
Material of the cover
-
Material Fabric/Foil
ETFE-foil
Main dimensions and form
-
Covered surface (m2)
1070
Duration of use
-
Temporary or permanent structure
Permanent
Involved companies
-
Architects
Vehovar & Jauslin Architektur AG
-
Engineers
form TL ingenieure für tragwerk und leichtbau gmbh
-
Contractors
Ruch AG & Vector Foiltex GmbH
-
Suppliers
NOWOFOL
Editor
-
Editor
Evi Corne




