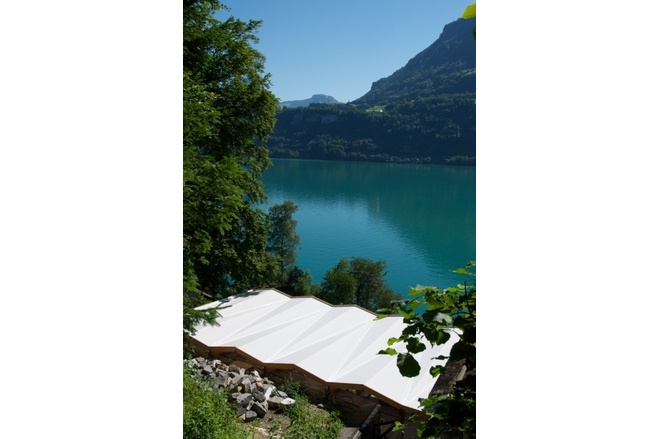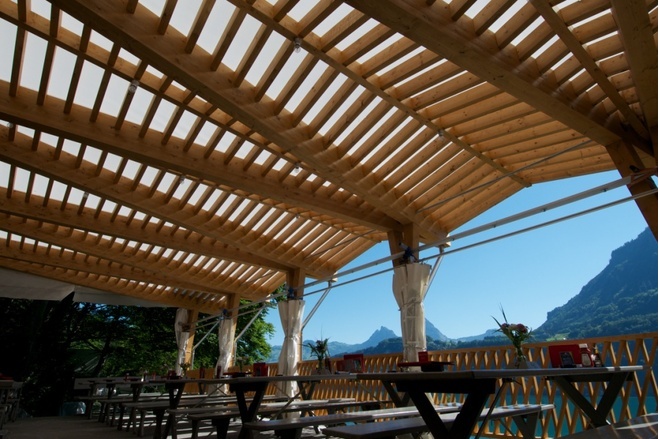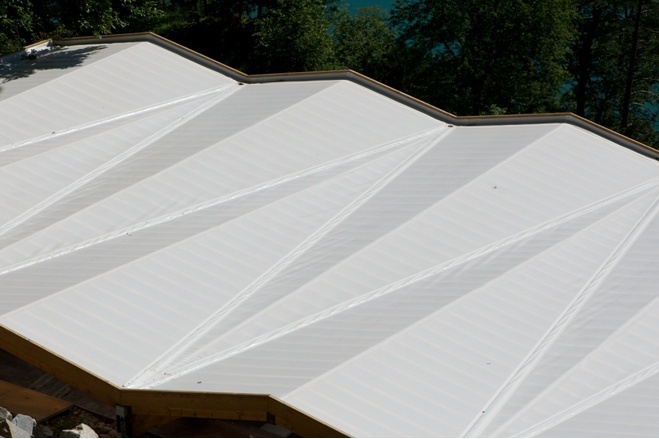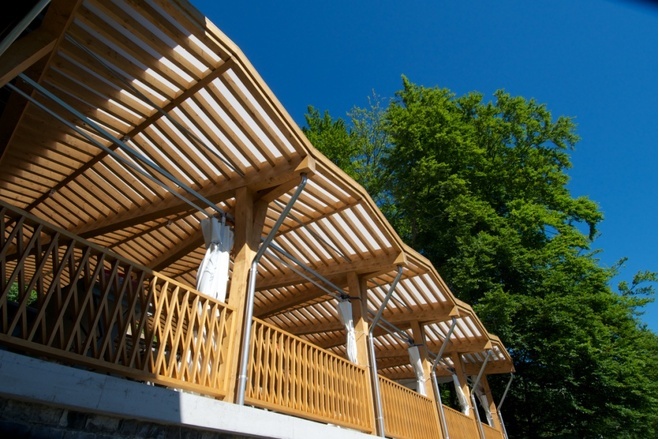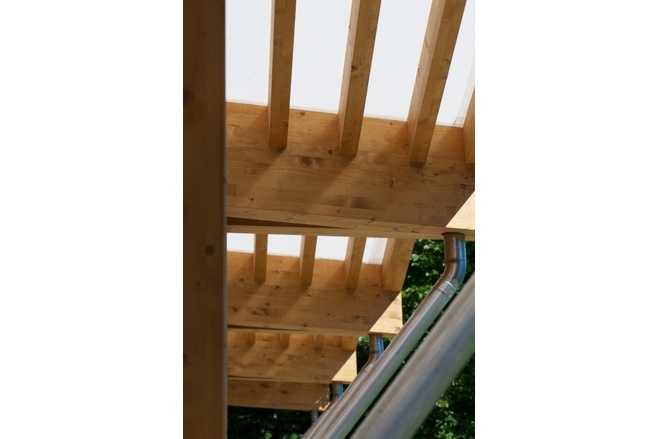project
Rütlihaus restaurant
General information
-
Location address
Rütli, Seelisberg
-
Location country
Switzerland
-
Name of the client/building owner
Bundesamt für Bauten und Logistik BBL
-
Function of building
Restaurants & bars
-
Degree of enclosure
Open structure
-
Climatic zone
Temperate - cold winters and mild summers
-
Number of layers
mono-layer
-
Type of application of the membrane
covering
-
Primary function of the tensile structure
- Rain protection
- Sun protection
Description
In close collaboration with the Office for Historical Monuments, the new terrace roof of the Rutlihaus restaurant was constructed as a delicate and elegant low-height membrane structure, blending in perfectly with the landscape: the slightly inclined roofs and the spruce wood make a pleasant and refined combination. The canopy consists of five linked gables. Weather and UV protection is provided by a translucent membrane SEFARR Architecture TENARAR Fabric 4T40HF,
which has a light transmission of approximately 40% and allows the transmission of a mild and pleasant fraction of the sunlight. This makes the roof function like an airy pergola.
Description of the environmental conditions
Material of the cover
-
Cable-net/Fabric/Hybrid/Foil
Fabric
-
Material Fabric/Foil
SEFAR® Architecture TENARA® fabric 4T40HF
Main dimensions and form
-
Covered surface (m2)
200
Duration of use
-
Temporary or permanent structure
Permanent
Involved companies
-
Architects
Aschwanden Schürer Architecten
-
Contractors
HP Gasser AG Membranbau
-
Suppliers
Sefar AG
Editor
-
Editor
Evi Corne


