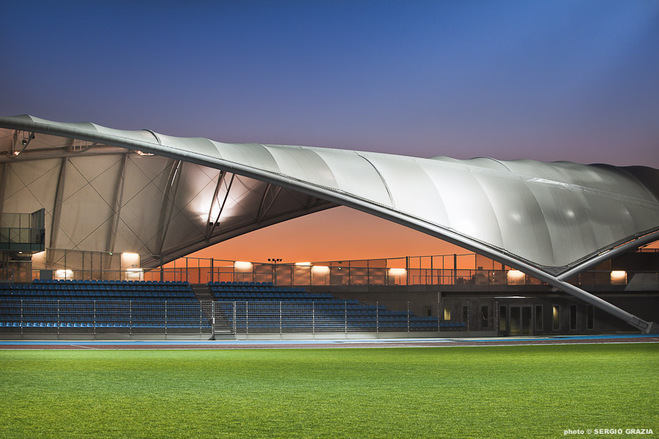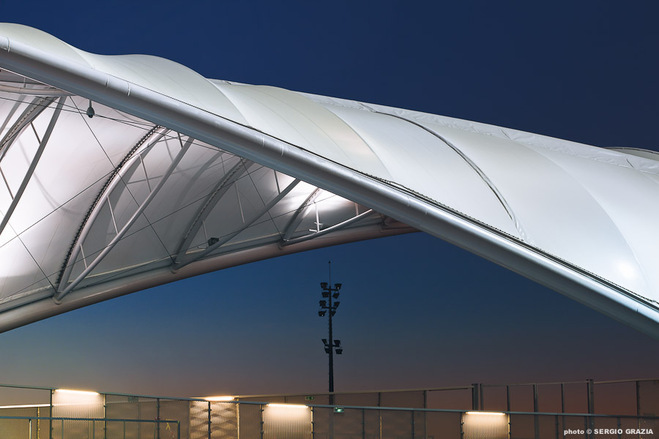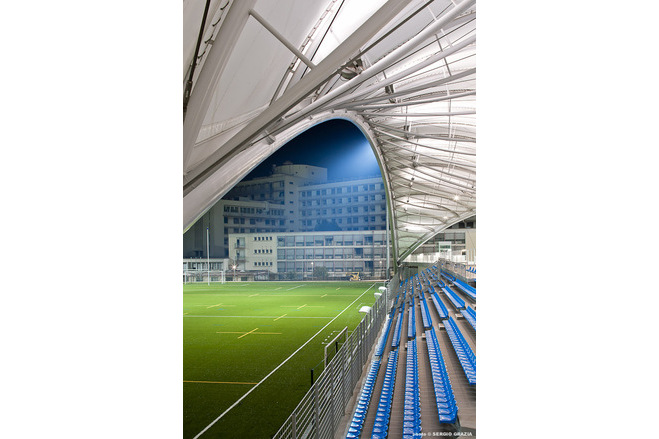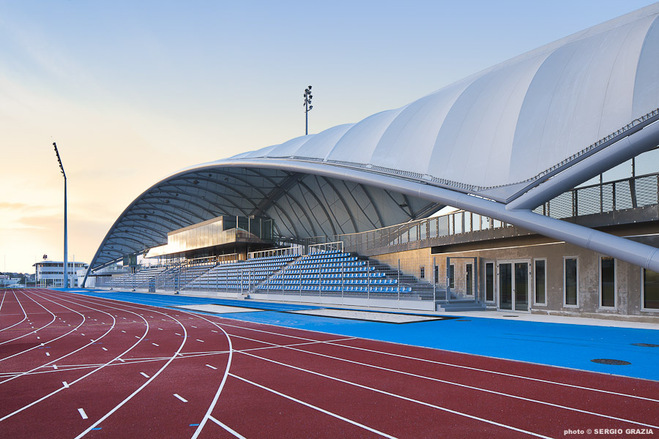Stadium Léo Lagrange
General information
-
Location address
Toulon
-
Location country
France
-
Name of the client/building owner
Toulon Provence Mediterranee Town Community
-
Function of building
Stadia
-
Degree of enclosure
Open structure
-
Climatic zone
Temperate - cold winters and mild summers
-
Type of application of the membrane
covering
-
Primary function of the tensile structure
- Rain protection
- Sun protection
Description
ESMERY CARON has completed the fabric covering of the Léo Lagrange stadium stands in Toulon, France. This new sports complex, designed by the Archi5 architecture firm, is located at the East entrance of Toulon. The structure, a white sail spread across the sports fields, has been thought over in coherence with the specific landscape of this neighbourhood: the mountains on one side and the sea on the other. Both a technical and architectural challenge, the metal-textile structure literally floats above the stands, evocative of a big moored sailboat. The tubular framework of the covering is made of three main arches measuring 120 to 150m, depending on the location, and culminating at a height of 25m.
Trials have been performed in a wind tunnel on a model loaded with sensors. Before implementation, a final series of numerical wind simulations has reassured designers and builders. In order to perfectly adapt the cover to the metallic structure, Esmery Caron has completed several studies on modelling, cutting and shaping. The software used by its internal Design & Engineering Dept was ForTen, a system for tensile structure design, analysis and pattern making. Three months were needed to assemble the fabric using high-frequency welding assembly, in its specialized finishing workshop. After assembling and setting up the framework, the membrane was installed by the Esmery Caron teams with a double lacing technique, using four cradles and protection equipment for working at heights. Thomas Dryski, an architect at Archi5 said: “We have concentrated all the built volumes of the tournament and public welcoming zones within a covered public gangway designed like a jetty, evocative of the historical links between Toulon and the Mediterranean Sea. The stake was to strip the sail, in order to hide its technical aspects. The complexity of the steel structure was mainly structural, a difficult game between the balance and refinement of the structures in regard with the large spans. The fabric of the covering, the metal and the non-reflective glass constitute a volume that captures the subtle coloring of the natural light. The covering membrane takes the colours of the sky and landscape. At night, the cover, lighted from inside, is transformed into a lighted ribbon, transforming it into a true light wave, fully expressing its function in both the sports and events areas”.
Description of the environmental conditions
Material of the cover
-
Cable-net/Fabric/Hybrid/Foil
Fabric
Main dimensions and form
-
Covered surface (m2)
3000
Duration of use
-
Temporary or permanent structure
Permanent
Involved companies
-
Architects
Archi5
-
Engineers
Esmery Caron
Ingerop
-
Suppliers
SERGE FERRARI
Editor
-
Editor
Evi Corne





