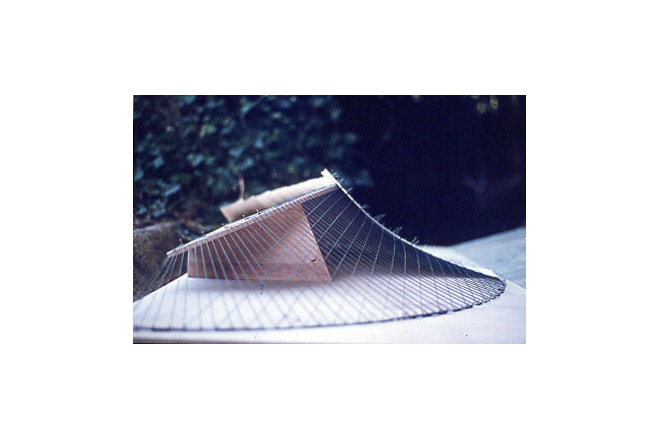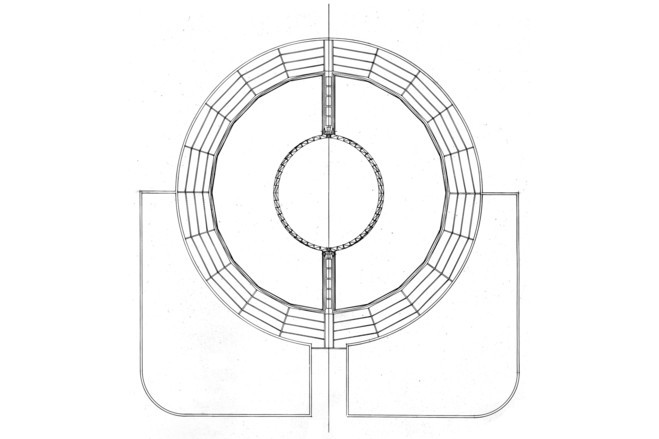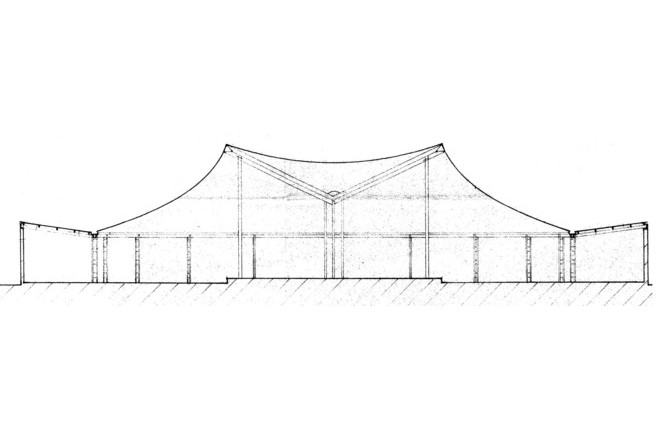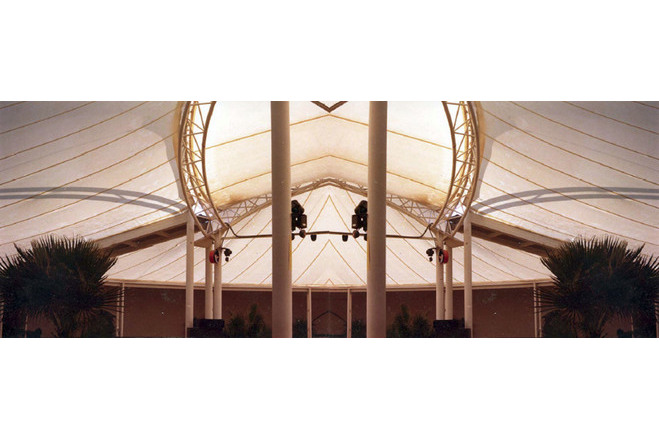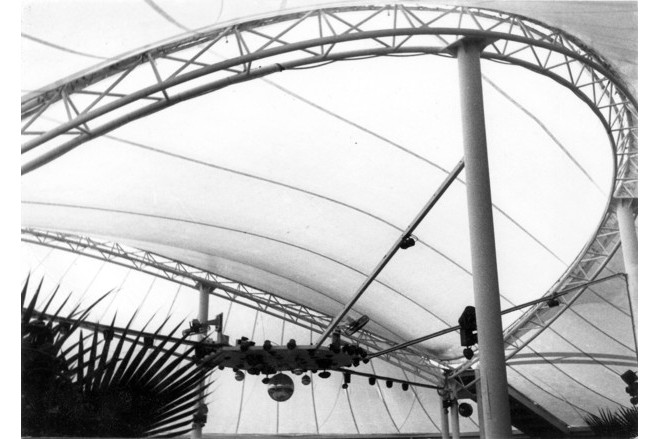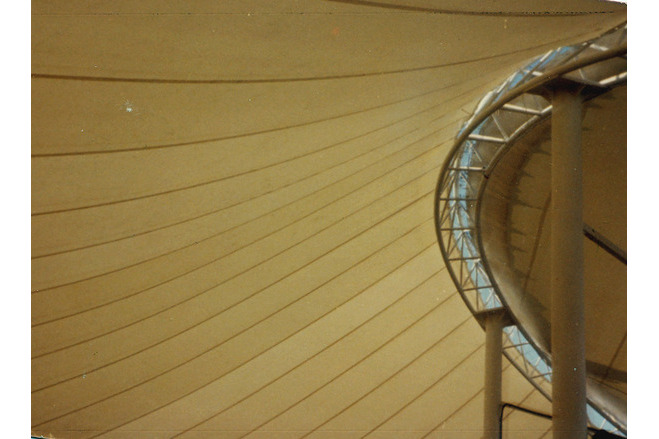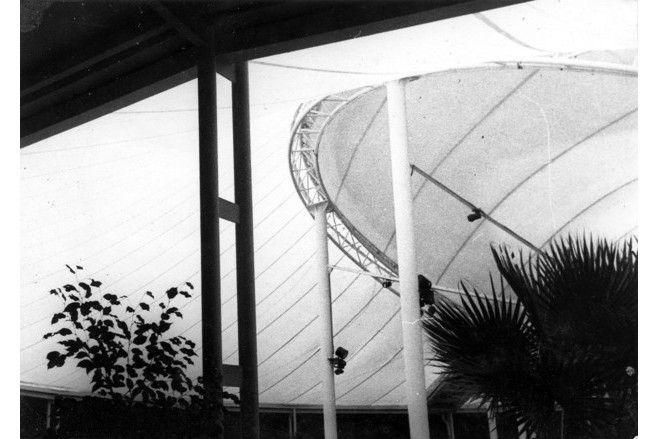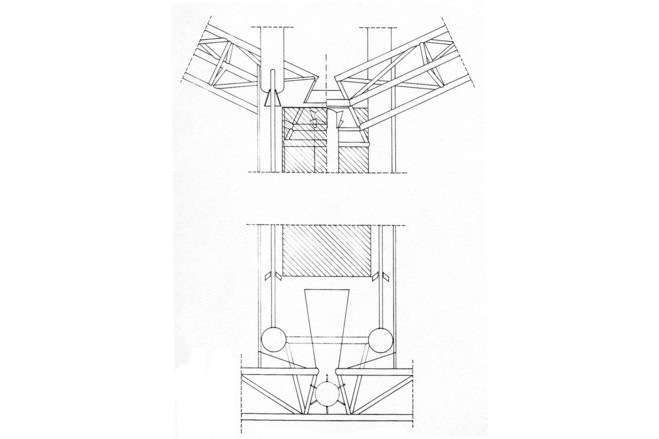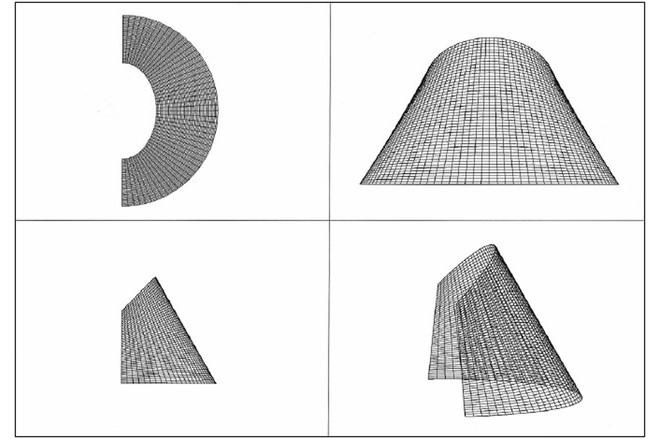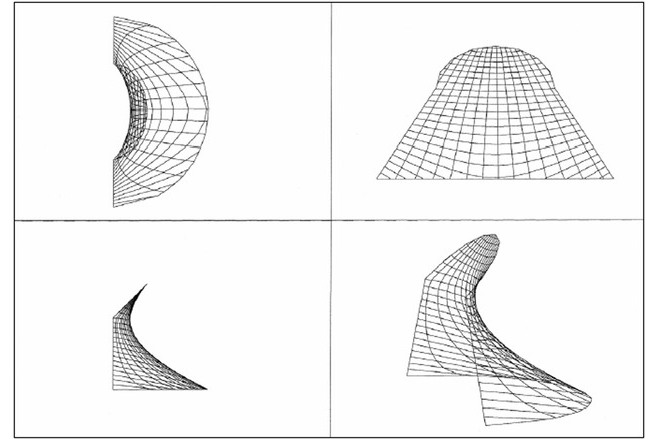THE CASTLE discothèque
General information
-
Location address
Santa Pola, Alicante
-
Location country
Spain
-
Function of building
Restaurants & bars
-
Degree of enclosure
Open structure
-
Climatic zone
Mediterranean - mild winters, dry hot summers
-
Number of layers
mono-layer
-
Type of application of the membrane
covering
-
Primary function of the tensile structure
- Rain protection
Description
Introduction
Circular textile roofs usually end up as conoids with a central mast or suspended high point. Nevertheless, other solutions are possible provided that the perimeter is not included in the same plane. For the “Castle” Disco in Santa Pola a circular paraboloid was designed.
Description
The enclosure is circular in plan, 35m in diameter, including a central dance/stage floor, surrounded by a circular porch with tables, benches and seats. An intermediate space in-between provides either complementary seats or a central dance/stage floor extension. Main entrance, services, bar and other facilities complete the whole scheme.
Textile roofs
Textile roofs were envisaged for the central dance floor and the intermediate space.
The central dance floor is roofed with a concave double curved surface, stretched against a spatial ring, 12m in diameter. The spatial ring is made of two leaning trussed arches supported by 6 masts that follow and reinforce the contour of the dance floor or stage.
The intermediate space, 26m in diameter, runs between the arches and the porch. It is divided into two symmetrical parts by the drainage of the central roof. They are attached to the perimeter independently in such a way that either of both parts, only one or none can be installed for sun protection purposes. They complete the space directing the shape towards the centre, assisted by the seams resulting from the cutting pattern. Notice that the cutting pattern is not only a concern for making the form, but it also contributes significantly to the perception of the surface, in this case, directed towards the central dance or stage floor, emphasizing that something (or somebody) important is going to happen there.
Steel structure
The steel structure is also relevant. There are 4 single CHS masts and 2 three-fold CHS masts supporting the trussed arches. The porch is delimited by a series of 20 double CHS in order to be self-supporting and avoid ties between tables and seats.
Design concerns
The design of the aforementioned roof was used to reveal the difficulty of most 3D design programs to find in some circumstances the equilibrium form of a physical model of a tensile surface structure. The figures show the perimeter of the intermediate spaces, the surface generated by a 3D design programme, a physical model and a computer form finding made with Easy Demo, Technet GmbH. Notice that the 3D design model is not in equilibrium and is not feasible.
Description of the environmental conditions
Material of the cover
-
Cable-net/Fabric/Hybrid/Foil
Fabric
-
Material Fabric/Foil
PVC - coated polyester fabric
Main dimensions and form
-
Covered surface (m2)
531
Duration of use
-
Temporary or permanent structure
Permanent
Involved companies
-
Architects
Llorens & Soldevila
-
Engineers
Llorens & Soldevila
-
Contractors
Arquitectura Textil
Editor
-
Editor
Evi Corne


