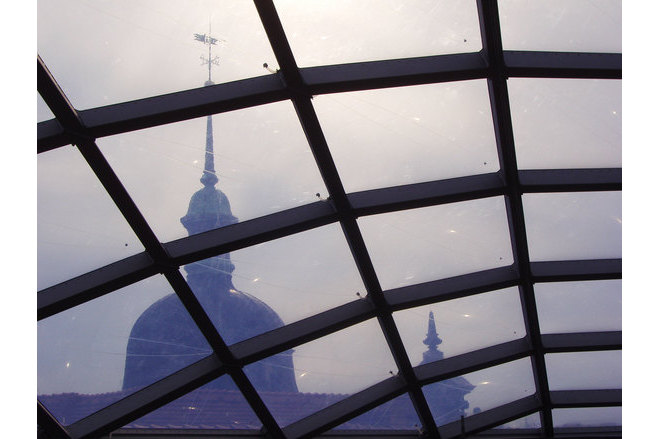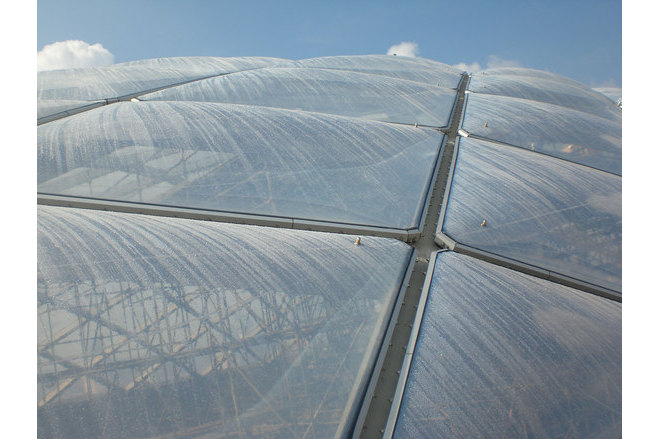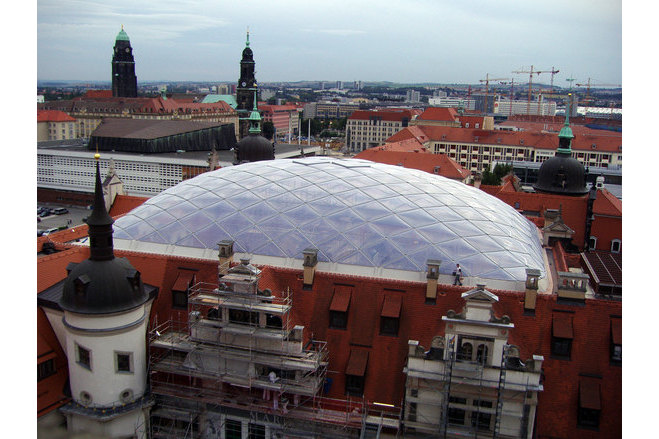project
Dresden’s castle: Cushion roof over the little courtyard
General information
-
Home page
www.form-TL.de
-
Location country
Germany
-
Function of building
Exhibition
-
Degree of enclosure
Hybrid structure
-
Climatic zone
Temperate - cold winters and mild summers
-
Number of layers
double-layer
-
Type of application of the membrane
covering
-
Primary function of the tensile structure
- Daylight gains
Description
During the reconstruction of Dresden’s castle the small courtyard got a 41x25 m sized cupola.
This consists of a bending-stiff grid made of rectangular profiles and 261 foil cushions with an edge length up to 2,8m and a diagonal length up to 4,1m.
So a foyer develops suffused by light for the nearby art exhibitions.
Cover area:
1.092 m²
Double layer cushions:
ETFE with 250 my
Description of the environmental conditions
Material of the cover
-
Cable-net/Fabric/Hybrid/Foil
Foil
Main dimensions and form
Duration of use
Involved companies
-
Engineers
form TL ingenieure für tragwerk und leichtbau gmbh
-
Suppliers
Ceno Membrane Technology GmbH
Editor
-
Editor
Bernd Stimpfle




