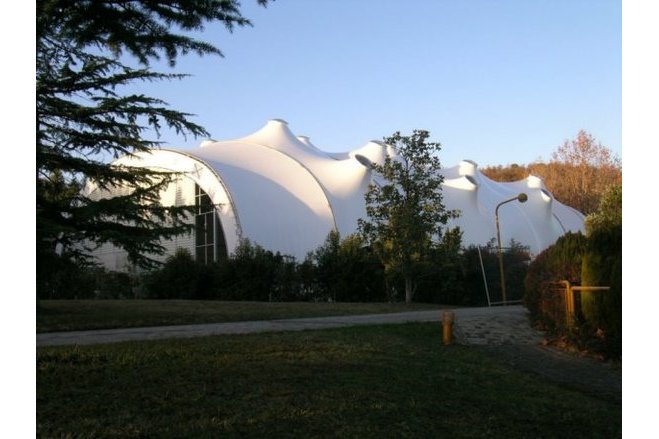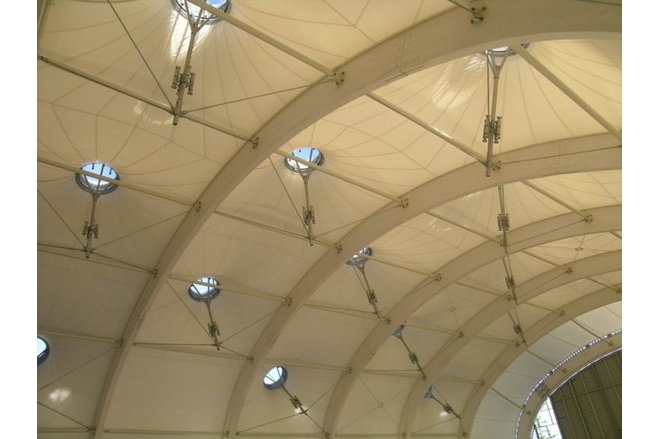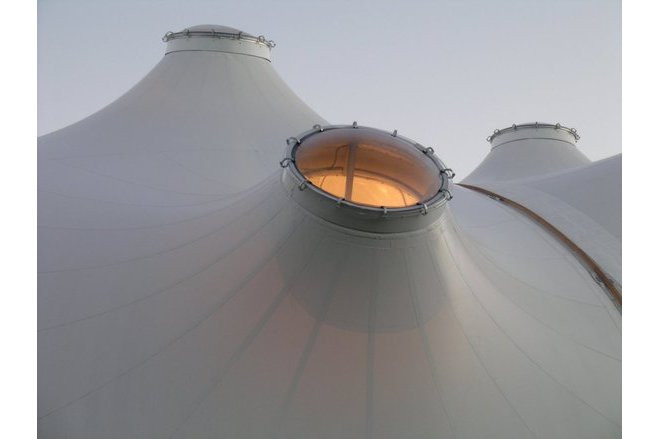Terme di Chianciano
General information
-
Home page
http://www.paolobodega.com/en/portfolio/light-multifunctional-structure-palamontepaschi/
-
Location address
Parco Fucoli, Chianciano Terme
-
Location country
Italy
-
Year of construction
2007
-
Name of the client/building owner
Terme di Chianciano
-
Function of building
Multipurpose halls
-
Degree of enclosure
Fully enclosed structure
-
Climatic zone
Mediterranean - mild winters, dry hot summers
-
Number of layers
double-layer
-
Type of application of the membrane
covering
-
Primary function of the tensile structure
- Rain protection
- Sun protection
- Thermal insulation
- Wind protection
Description
The multi-purpose building has the objective to cover a wide space to grant shade and breeze in summertime allowing the un-obstructive view of the surrounding park, yet a closed building acoustically isolated to be utilized for concerts and/or sport events.A double layer membrane tensile structure was utilized so as to grant aeration as it is the case of a traditionally ventilated roof built with conservative materials. By utilizing a two layer polyester/pvc textile, with dissimilar mechanical specifications and transparency degree, the project minimizes fuel consumption to produce heat in wintertime (closed building + closed air inner space), takes care of the problem to keep the building cool in summertime (open space and removal or folding of the closing perimeter cushions) and reduces solar overheating (the hair funnelled through grates fitted at the base of the building and polycarbonate windows placed on top of the Flying masts).
The final result is that of a light structure which though fitted with a double layer cover, does not prevent clearness and in fact emphasizes it thanks to luminous spots placed at the foot of the flying masts. It is dry assembled thanks to the wise association among the various materials: wood and steel for the primary structures, textile membranes for the cover, pressurized textile cushions for vertical walls, transparent polycarbonate for the roof windows.
Description of the environmental conditions
Material of the cover
-
Cable-net/Fabric/Hybrid/Foil
Fabric
-
Material Fabric/Foil
PVC - coated polyester fabric
Main dimensions and form
-
Covered surface (m2)
1242
Duration of use
-
Temporary or permanent structure
Permanent
-
Design lifespan in years
11-20
Involved companies
-
Architects
Studio Paolo Bodega
-
Engineers
form TL ingenieure für tragwerk und leichtbau gmbh
-
Contractors
Canobbio spa
-
Suppliers
Canobbio spa
Editor
-
Editor
Stefania Lombardi




