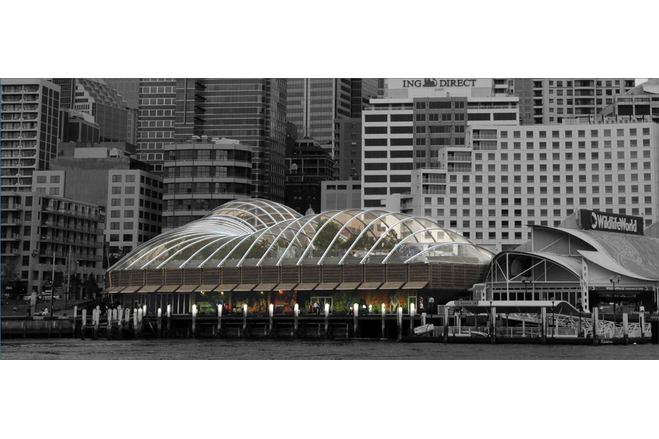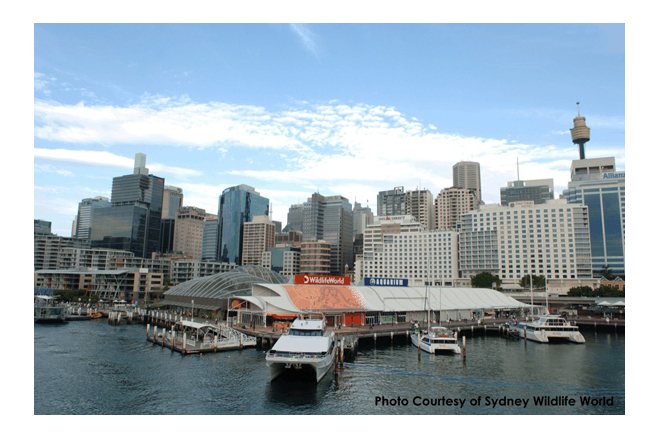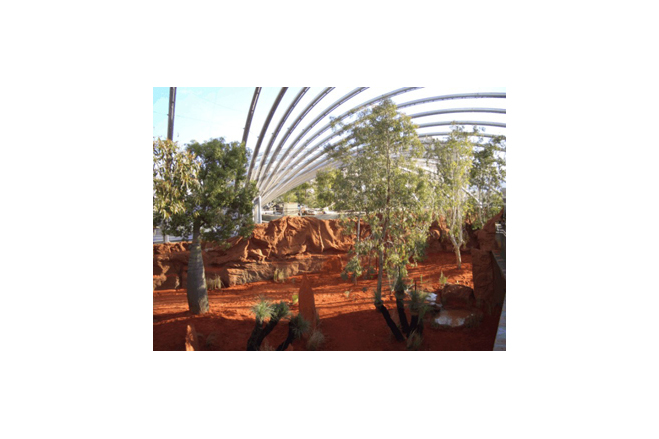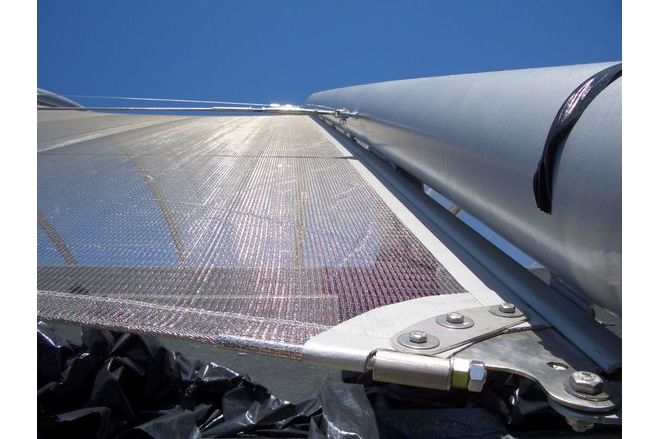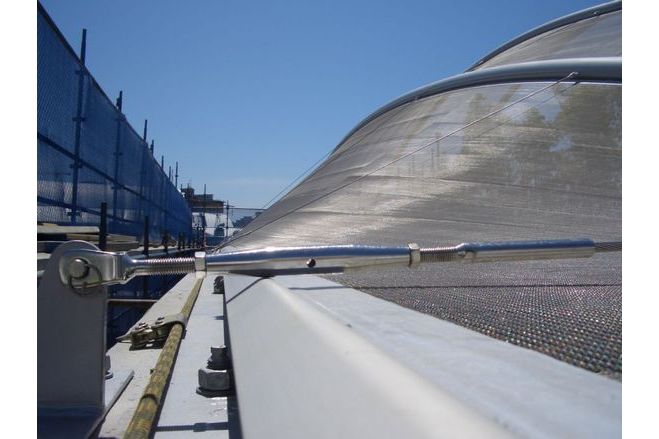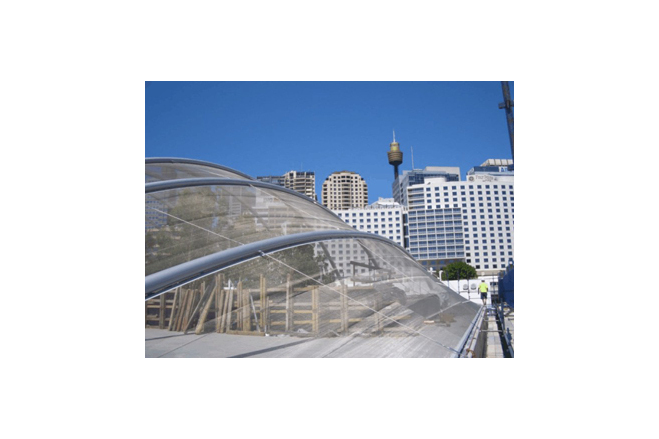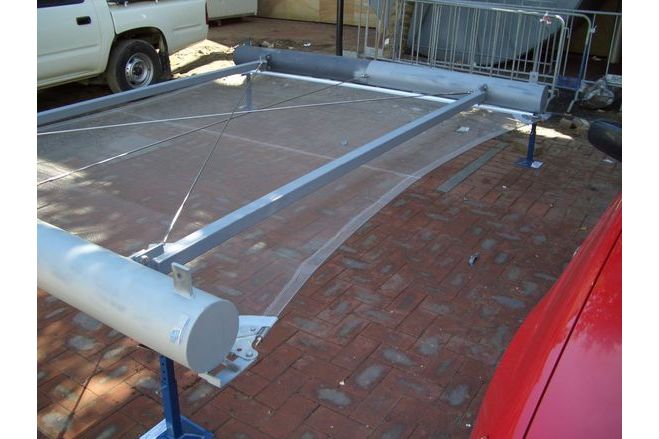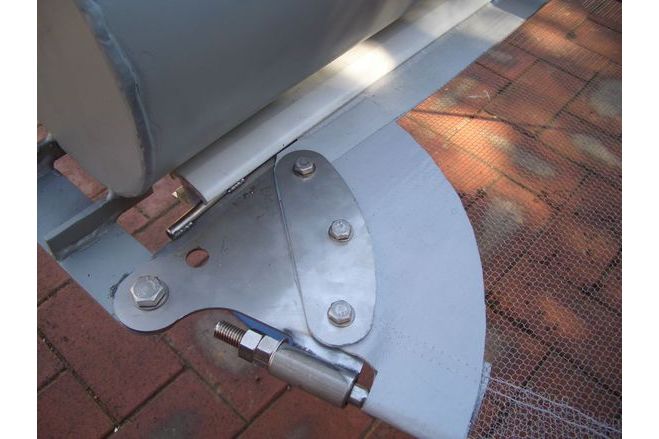Sydney Wildlife World
General information
-
Location address
Sydney Darling Harbour
-
Location country
Australia
-
Name of the client/building owner
Sydney Attractions Group
-
Function of building
Entertainment & recreation
-
Degree of enclosure
Fully enclosed structure
-
Number of layers
mono-layer
-
Type of application of the membrane
covering
Description
Within a few short months, Sydney Wildlife World has become a city icon, dominating the Sydney Harbour foreshore with its striking design and functionality.
At a total cost of $45 million, this stunning development, topped with a unique roof structure, designed and constructed by UFS Australasia Pty Ltd (Universal Fabric Structures), is setting a new benchmark for urban design.
The elegant curved mesh roof, supported by curved steel arches, creates an imaginative, exciting and attractive addition to Sydney’s foreshore, while providing a natural, functional home to Australia’s unique wildlife.
Officially opened in late 2006, Sydney Wildlife World is already one of the city’s premier tourist attractions. Local and international guests can experience an up close encounter with Australia’s unique flora and fauna.
The design and construction needed to accommodate nine ecosystems simulated within the facility. The uniqueness of the structure allows visitors to be completely immersed in the exhibits.
The spectacular two storey aviary and butterfly exhibit is a prime example of the design’s functional use of lighting and ventilation under the stunning curved canopy structure. The closed walkways are ramped, and extend for a kilometre within the exhibits to simulate the natural environment without disturbing the animals.
The two level construction, designed in joint venture partnership with Misho & Associates and Rihs Architects, involved taking into account the site limitations which resulted in the construction being built half on land, and half over water. UFS Australasia Pty Ltd commission was to take the architects’ unique roof design and make it work.
Concrete columns support the roof structure, with 35 unique light weight steel arches springing up to form the skeletal like ever changing roof shape. The impressive clear span arches range up to 46m and are clad using a tensioned transparent-like fine stainless steel Zoomesh. UFS entered new territory by applying tensioned membrane engineering to the normally draped Zoomesh. UFS commissioned the University of Queensland to determine the wind drag coefficients of the Zoomesh by putting a sample in their Wind Tunnel. UFS also carried out detailed stretch testing and full scale prototyping on the Zoomesh to determine the required compensation and pre-stress suitable for the project.
The result is a spectacular environment on the inside, and an eye-catching showpiece on the outside, captivating and drawing people to Sydney’s newest tourist attraction.
Description of the environmental conditions
Material of the cover
Main dimensions and form
-
Covered surface (m2)
4000
Duration of use
-
Temporary or permanent structure
Permanent
Involved companies
-
Architects
Misho & Associates
RIHS Architects
-
Engineers
Wade Consulting Group
Editor
-
Editor
Evi Corne


