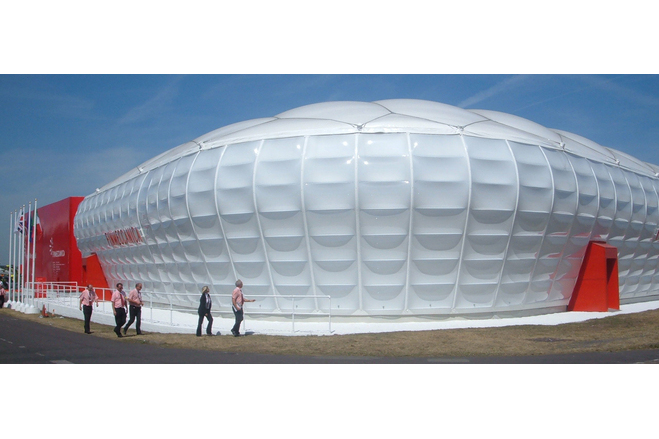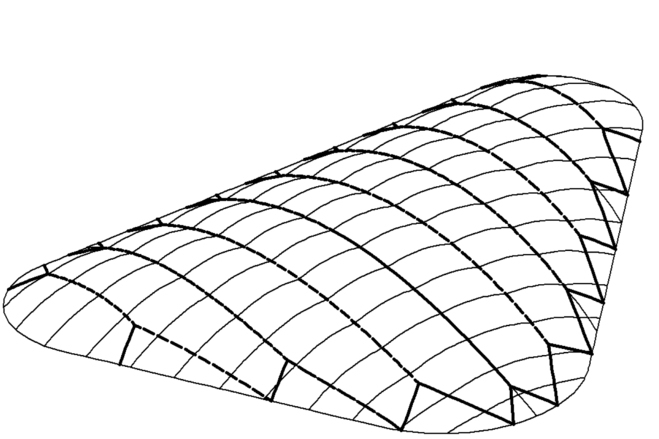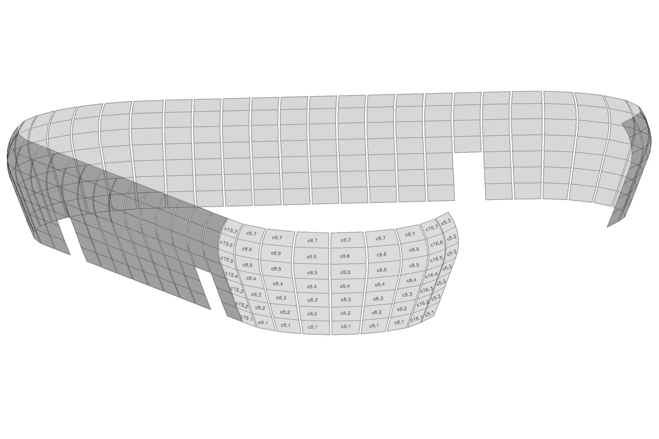FINMECCANICA PAVILION AT THE FARNBOROUGH INTERNATIONAL AIR SHOW 2006
General information
-
Location address
Farnborough
-
Location country
United Kingdom
-
Year of construction
2006
-
Name of the client/building owner
Finmeccanica Italy
-
Function of building
Exhibition
-
Degree of enclosure
Fully enclosed structure
-
Climatic zone
Temperate - cold winters and mild summers
-
Primary function of the tensile structure
- Daylight gains
- Rain protection
- Space defining elements
- Sun protection
- Wind protection
Description
Finmeccanica, the main Italian industrial group operating globally in the aerospace, defense and security sectors, is presented on the 45th Farnborough International Air Show with a futuristic pavilion.
The oval shaped structure measures 1000 m2 with another 300 m2 on the upper level. The shape of the pavilion follows curved lines both in plan and section, creating a unified image, smooth and rounded everywhere. The air-filed cladding ? cushions made out of double layered PVC membrane, white on the inside, and transparent on the outside ? add up to that appearance. The smoothly sculptured shape, with a skin made of transparent bubbles, reflects the sky and clouds, creating a continuously changing exterior, which catches the visitor?s interest.
This temporary pavilion represents a link between scaffoldings and permanent buildings in the most modern and contemporary way: the pavilion has no internal columns, is geometrically demanding, can be dismantled and used several times. It is as well as stable in value, economical and resource-saving.
Already in 2002, IPL designed a similar, box-shaped pavilion for BMW at the IAA 2003 (Internationale Automobil Ausstellung) in Frankfurt. It consisted of Nüssli-trusses and horizontal membrane cushions. Until the second usage in 2005, the membrane cushions had been put in storage. The trusses, on the other hand, have been used for a number of different applications.
The Finmeccanica pavilion was assembled for the first time in spring 2006. After four weeks, it was dismantled, cleaned, and stored. It will be assembled again for a second and a third time at the Farnborough International Air Show of 2008 and 2010.
The sections and dimensions between axes were already fixed when we advised on the cover. The pavilion is much more organically shaped than the BMW pavilion, and is based on a screwed steel structure. It has a horizontal gutter frame with stiff screwed 3-chord trusses which form the backbone of the hall. The curved pipes for both roof and façade are connected to it.
In plan view and in section the pavilion has an oval shape, with a horizontal gutter, and bended façade profiles.
Roof girders have only small load reserves for the absorption of the membrane forces. Therefore we opted for a one-piece roof cushion which was welded airtight in the factory. The height of the cushions was limited by the help of nine wind suction pairs of cables with 12 to 16 mm diameter each. The cable forces have been adapted with a Y-shaped spread to the 3-chord border girder.
The façade was defined as a row of 48 vertical membrane cushions on a structure with vertical and horizontal trusses. The cushions are connected to a vertical sliding section. Like the roof cushions, all horizontal connections of the façade cushions are laced.
Although apparently a vacuum geometry, the façade consists of pressure cushions: this impression results from the transparent outer skin, which allows to see the inner cushion layer.
Description of the environmental conditions
Material of the cover
-
Cable-net/Fabric/Hybrid/Foil
Fabric
-
Material Fabric/Foil
Polyester
-
Material coating
PVC
Main dimensions and form
-
Covered surface (m2)
1250
-
Total length (m)
49
-
Total width (m)
34.6
-
Form single element
Anticlastic
Duration of use
-
Temporary or permanent structure
Temporary
-
Convertible or mobile
Mobile
Involved companies
-
Architects
Gris co srl
-
Engineers
form TL ingenieure für tragwerk und leichtbau gmbh
-
Contractors
Canobbio spa
-
Suppliers
Editor
-
Editor
Marijke M. Mollaert




