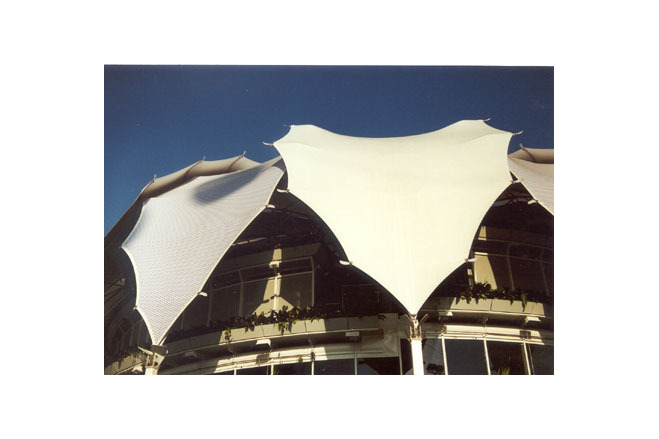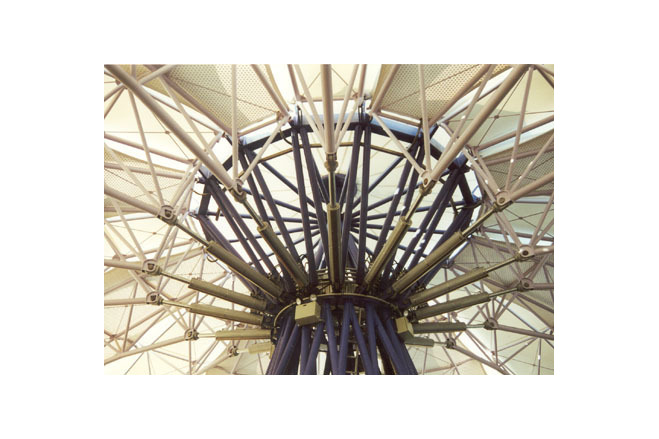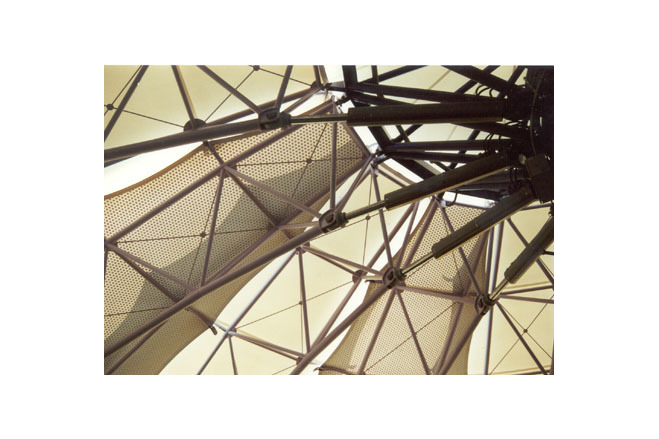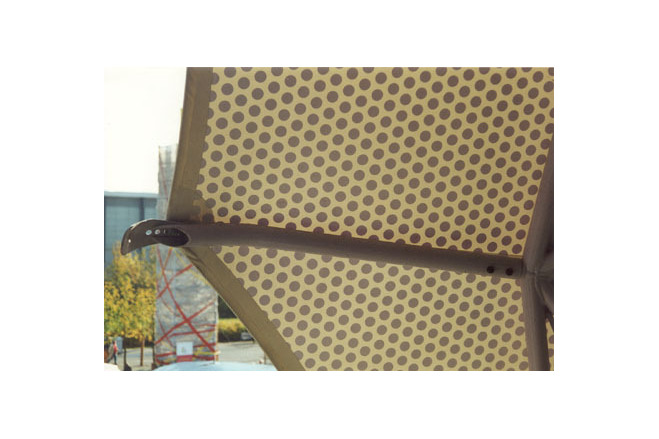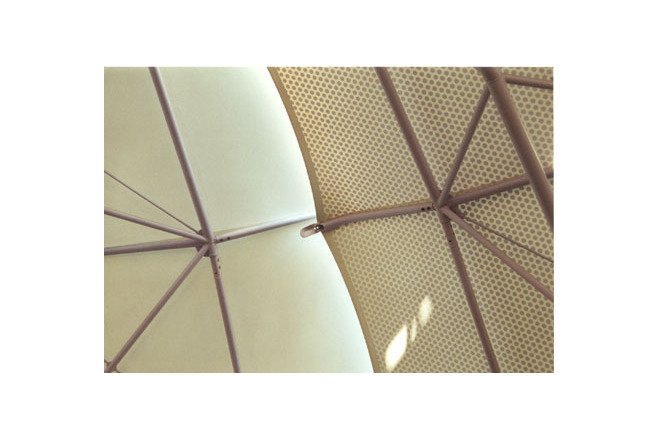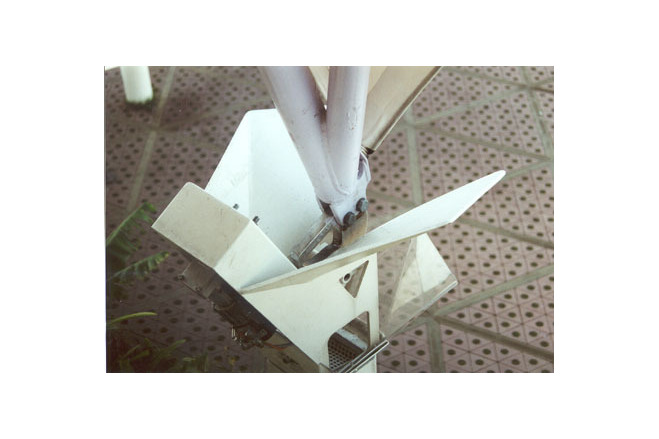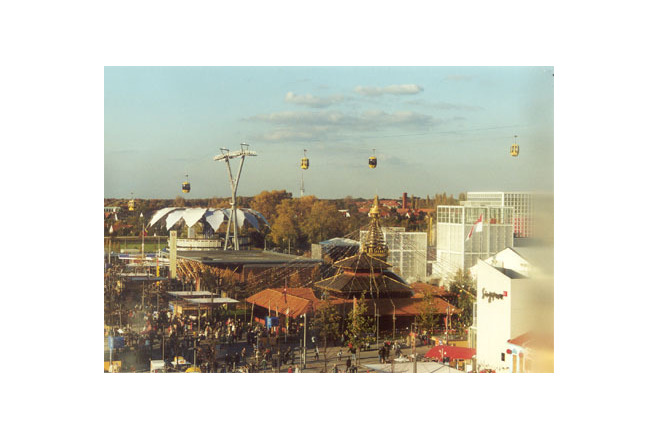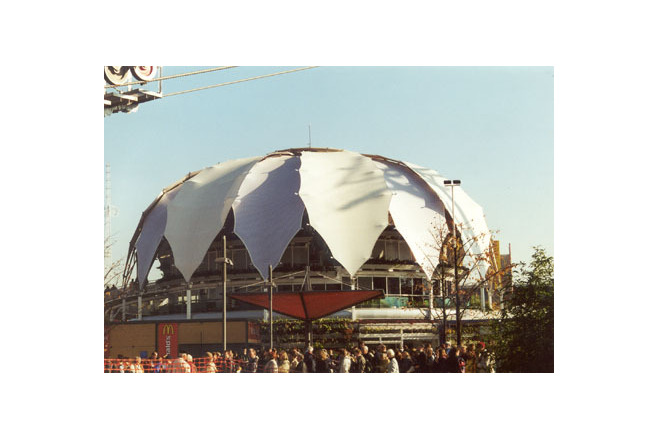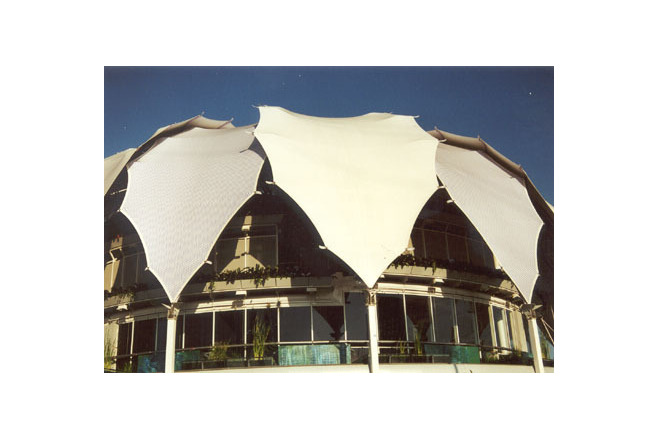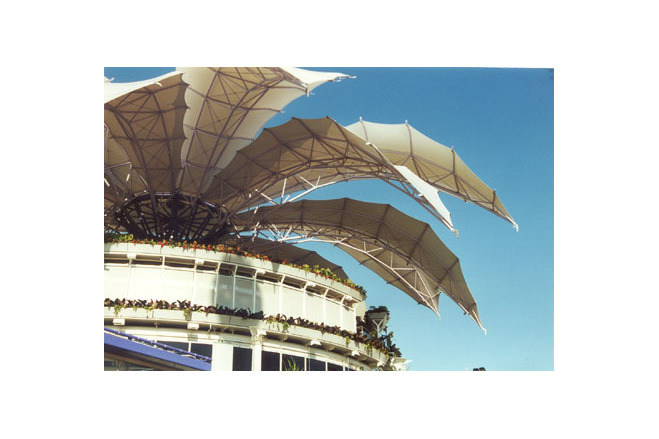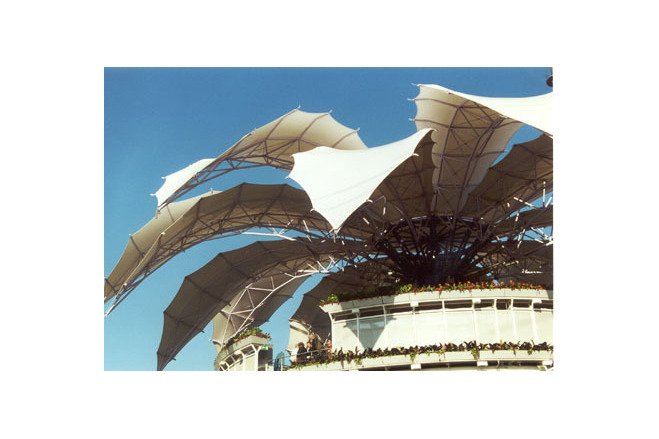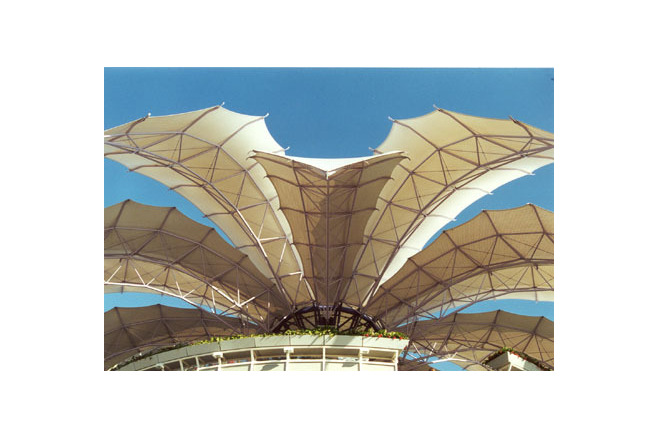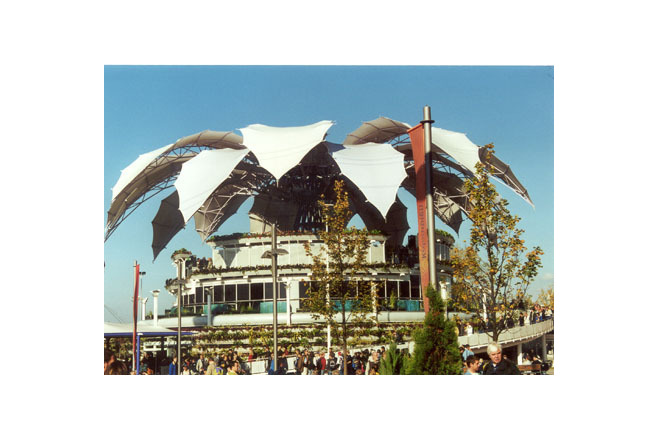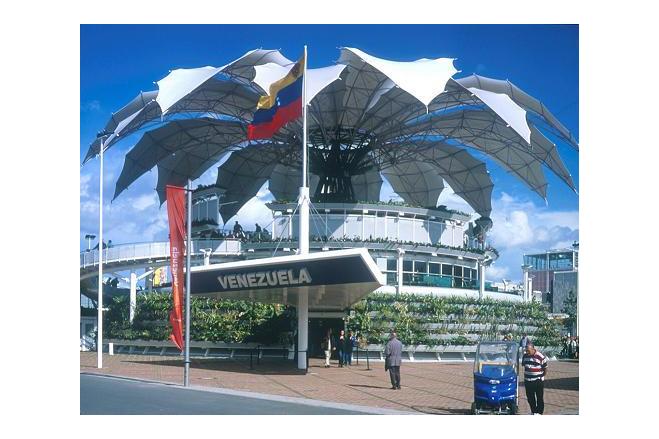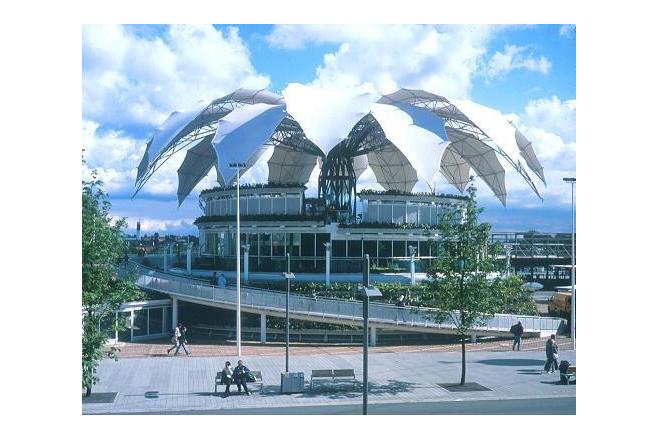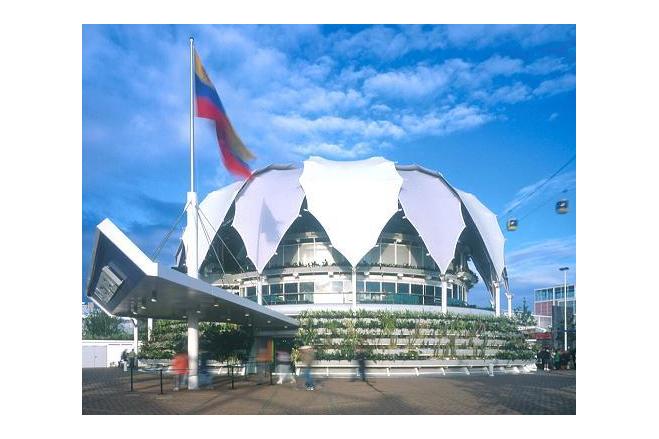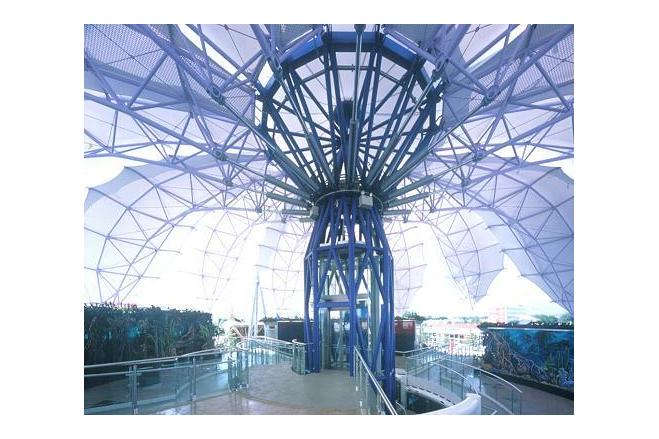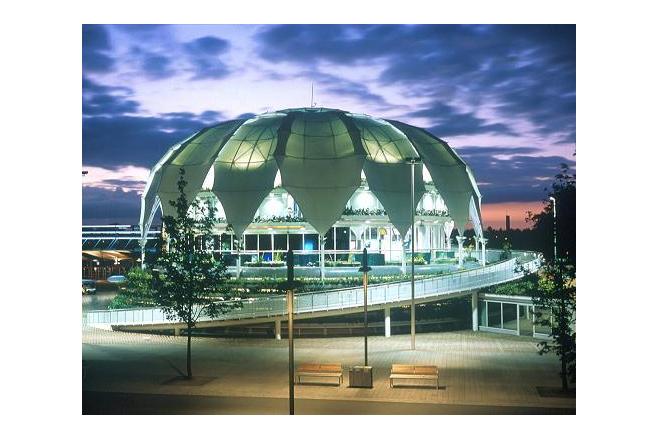Expo 2000 (Hannover): Venezuelan Pavilion
General information
-
Location address
Hannover
-
Location country
Germany
-
Function of building
Exhibition
-
Climatic zone
Temperate - cold winters and mild summers
Description
One of the most noteworthy features of Venezuela's pavilion is the presence of thousand of tropical plants which reflect the theme of "A Flower from Venezuela for the World." The roof of the glass building with its open configuration, designed in the shape of a flat-topped cone, is a huge artificial flower with petals that open and close. A total of 16 "monk-and-nun" petals, each ten meters long, which overlap when the blossom is closed, are attached to the supporting mast in the middle of the building. Visitors access the individual exhibition levels in the 18-meter-high pavilion from a central spiral stairway or from an elevator. Ramps lead from the upper levels to the building exit. The entire ground floor is covered with terracotta-colored triangular tiles, while the floors of the upper stories are surfaced with wooden strip flooring. The facades are constructed of framed glass and perforated sheet metal segments and decorated with planters and small pools with fish. Flower pots positioned along the bottom of the outside walls spray water that runs down the faces of the panes. Cascading water streams down over the planted terraces from the ring-shaped arrangement of aquariums on the second floor. It flows into a circular drainage canal, is cleaned in a series of purification phases and eventually returned to the circulation system.
Description of the environmental conditions
General comments, links
Period of construction: 10/1999 - 4/2000
www.structurae.de/en/structures/data/str00967.php
Material of the cover
-
Cable-net/Fabric/Hybrid/Foil
Fabric
Main dimensions and form
-
Covered surface (m2)
1480
Duration of use
-
Temporary or permanent structure
Temporary
-
Convertible or mobile
Mobile
-
Design lifespan in years
00-05
Involved companies
-
Architects
SL Rasch GmbH
Arcuitaecto Fruto Vivas
ARQINTEGRAL (Ch.García-Diego & H.Poppinghaus) with J.Llorens
-
Engineers
Buro Happold
SL Rasch GmbH
-
Contractors
Editor
-
Editor
Marijke M. Mollaert


