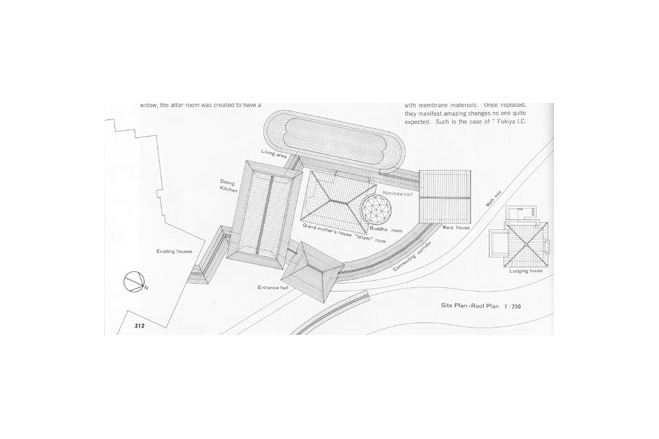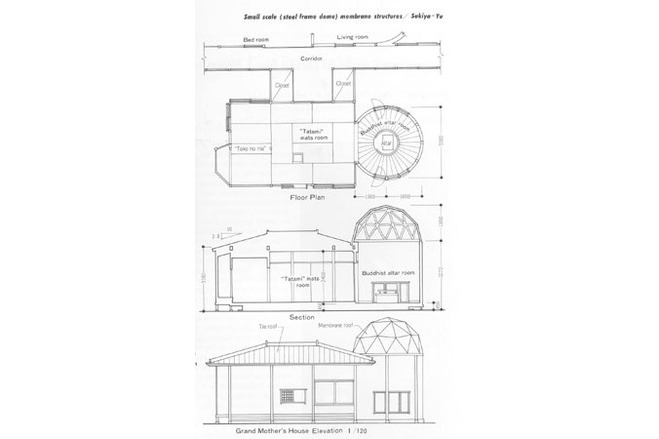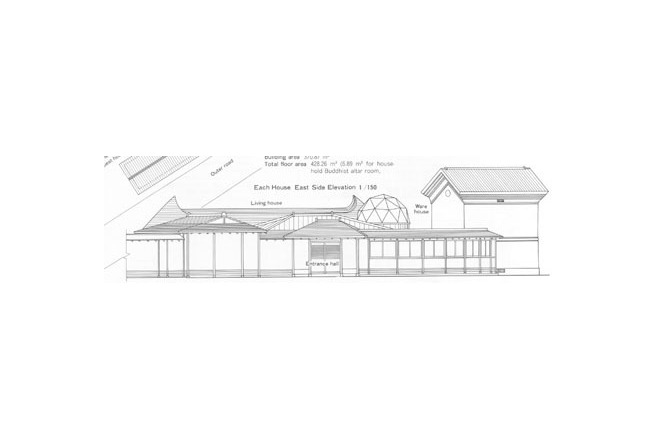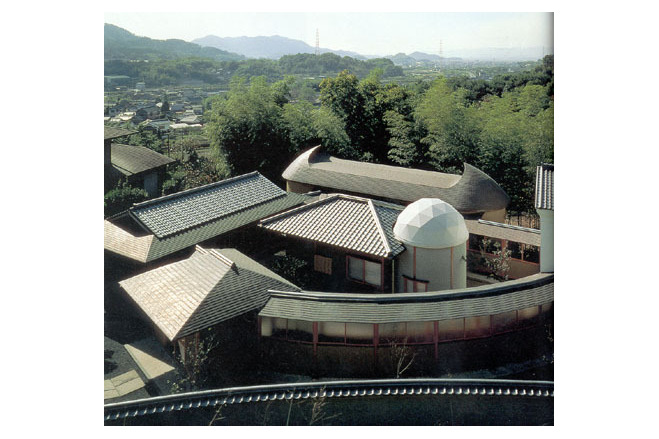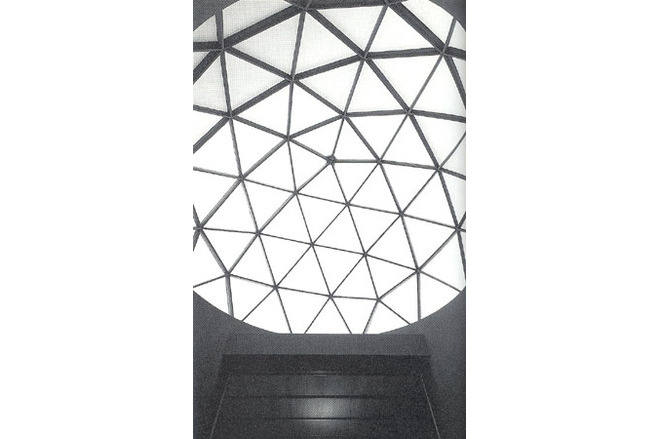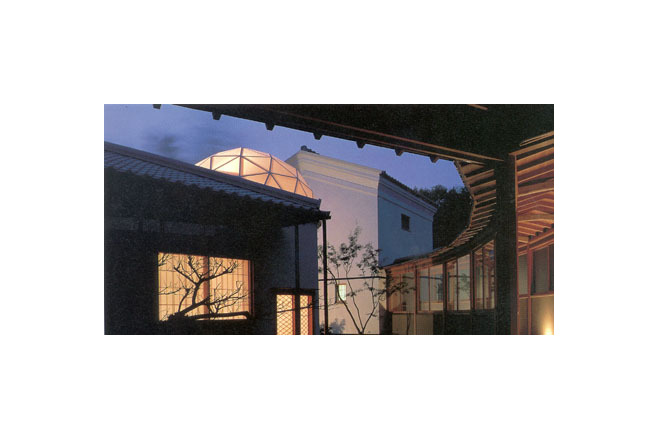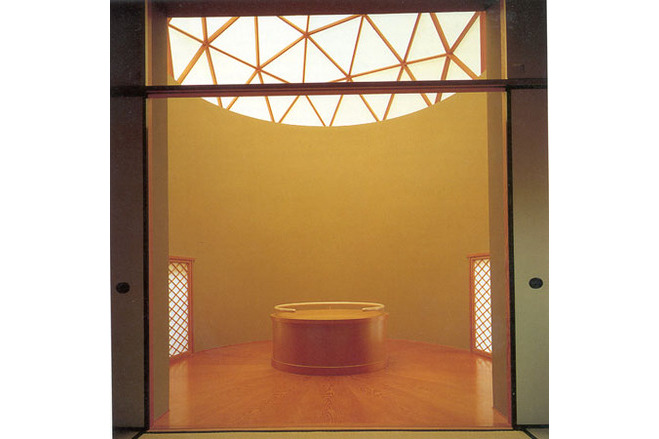Sukiya-Yu (Buddist Altar Room)
General information
-
Location address
Asakuchi-gun, Okayama Pref.
-
Location country
Japan
-
Year of construction
1989
-
Name of the client/building owner
Ms. Yasuda
-
Function of building
Religion
-
Climatic zone
Temperate - cold winters and mild summers
Description
Purported Design Scheme
This site is located at the foot of a mountain in the west of Okayama Prefecture. The Seto Inland Sea can be seen very far away. The owner of this project is a lady who runs a machinery manufacturing company. Her plan was to enclose within an entire area her residential building and guest house. The covered image was to relate the impression of the Sukiya, which is a tea house style.
Through more than ten changes of design, Sukiya Hamlet (approximately 330 m² in building area, and 430 m² in total floor area) was finally brought into shape. It is an unusual collection of eight small individualistic buildings. This is the reason why the project was named a "Yu-hamlet".
Bight Buddhist Altar Room
Located in the center of the Sukiya Hamlet is the family's Buddhist altar room. Other buildings are arranged in the shape ofa spiral nebula. Starting from the altar room, each house is connected to others by corridors - all except the guest house and the reception house, which stand outside.
The altar room is connected to a tea ceremony room. The famous founder of the tea ceremony, Rikyu, was fond of circular windows. Reminiscent of this beautiful style of widow, the altar room was created to have a circular plan as well as a dais for a Buddhist image. This was placed at the center; it was placed facing west.
Altar rooms are generally dark; this is one of the reasons why these rooms of worship alienate people. The owner's strong desire was to have the altar, where the family would recall the virtue of their ancestors, in a room with a bright interior. As a result, the roof style decided upon, was to be a geodesic dome, covered with PTFE coated glass fiber fabric membrane. The dome was framed with flat bars, which were covered with wood, each having a 30 mm thickness. It appeared as a wooden structure.
Membrane Structural Tradition
Membrane structures usually come to mind as large structures framing large spaces. We are apt to unconsciously accept that such are the prerequisites for membrane structures. Look at the many components of the building on ordinary streets, even small ones, which now seem to be replaceable with membrane materials. Once replaced, they manifest amazing changes no one quite expected. Such is the case of "Fukiya I.C. E. Villa", which was presented before, and the "Altar Room", and others.
Shoji (paper screen), in Japan, has long fulfilled a major visual element of Japanese houses, so we do not feel particularly strange when expanses of white membrane materials enter our daily lives. Old sections of our streets may be surprisingly revitalized with it. PTFE coated glass fiber membrane seems to be a material that is attributed with satisfying qualities of adaptability.
[Membrane Structures in Japan, Kazuo Ishii, p 310, 312, 313]
Description of the environmental conditions
Material of the cover
-
Cable-net/Fabric/Hybrid/Foil
Cable
-
Material Fabric/Foil
Fiberglass
-
Material coating
PTFE
Main dimensions and form
-
Covered surface (m2)
428
-
Total length (m)
3.3
-
Total width (m)
3.3
Duration of use
-
Temporary or permanent structure
Temporary
-
Convertible or mobile
Convertible
-
Design lifespan in years
00-05
Involved companies
-
Architects
Kazuhiro Ishii Architect & Assoc.
-
Engineers
Hamautsu Structural Engineers
-
Contractors
Taiyo Kogyo Corporation
-
Suppliers
Taiyo Kogyo Corporation
Editor
-
Editor
Marijke M. Mollaert


