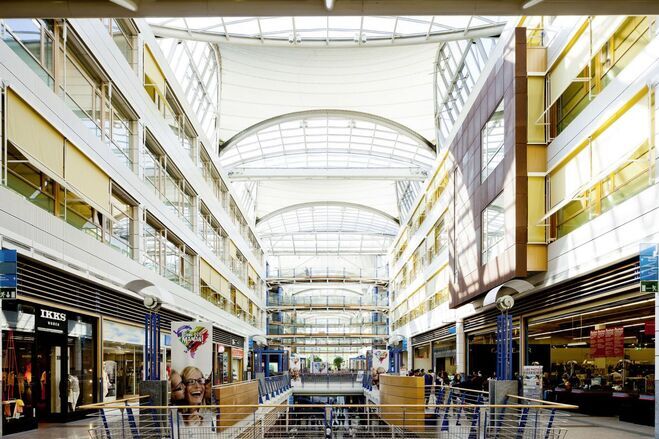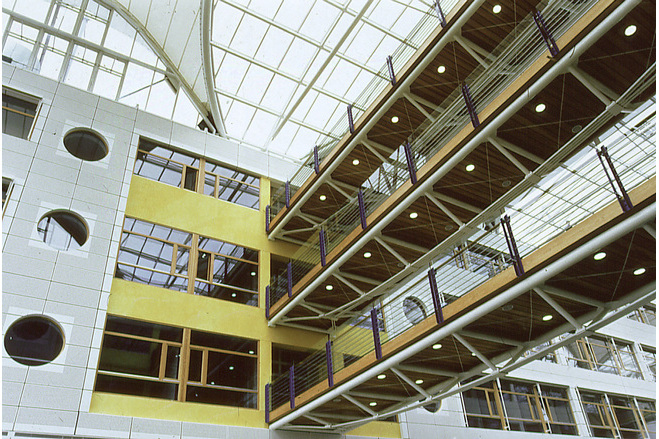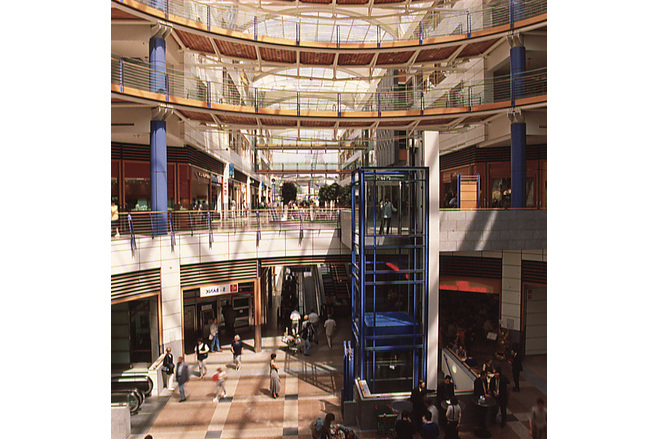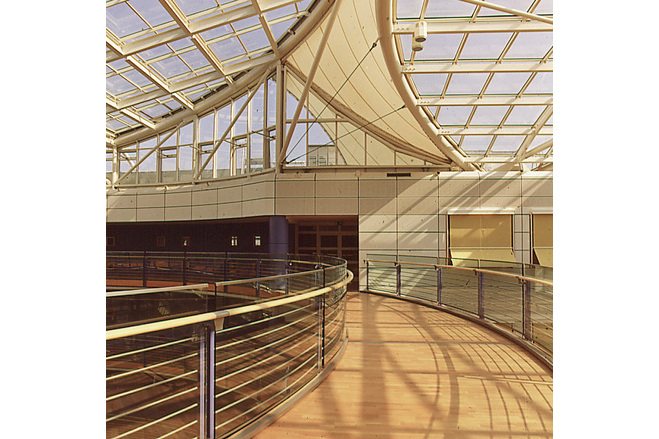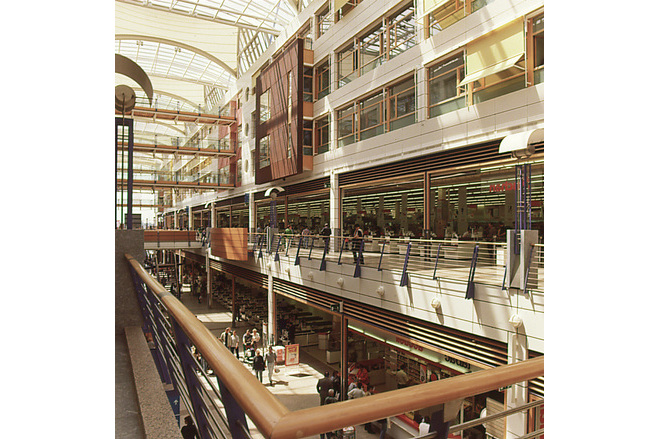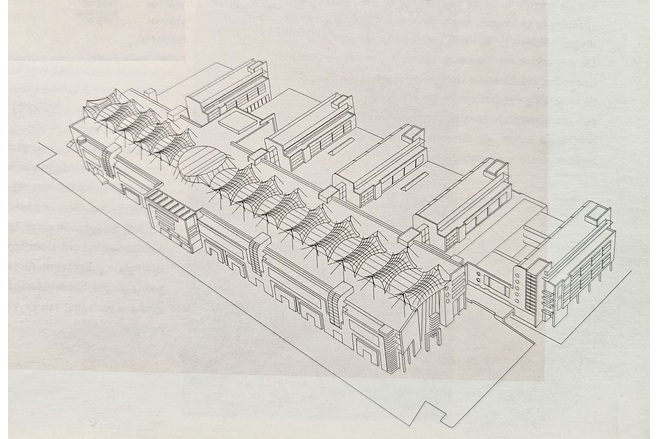Shopping Center Kirchberg
General information
-
Location address
5 Rue Alphonse Weicker, 2721 Luxembourg
-
Location country
Luxembourg
-
Year of construction
1996
-
Function of building
Shops and stores
-
Degree of enclosure
Fully enclosed structure
-
Climatic zone
Temperate - cold winters and mild summers
-
Number of layers
mono-layer
-
Type of application of the membrane
covering
-
Primary function of the tensile structure
- Daylight gains
- Wind protection
Description
Verification of the calculation, due to problems with the glazing
In 1995 and 1996, an approximately 80 m long shopping arcade was roofed in Kirchberg, Luxembourg. The roof consists of pre-stressed membrane panels and so-called glass eyes in between, lens-shaped panels with overhead glazing. The supporting structure of the glass eyes consisted of steel edge and span beams and was attached to the membrane.
Soon after completion, a series of damages became apparent: the individual panes of glass were wandering around on their supporting structure, several panes of glass were destroyed by cracks and the roof's watertightness was extremely poor.
In the course of the damage investigation, Krätzig & Partner was asked whether the damage that had occurred could be attributed solely to the identifiable defects in the execution or also to possible errors in the static calculation.
The FE calculations carried out by Krätzig & Partner using the in-house developed finite element system FEMAS 2000 essentially confirmed the results of the original structural analysis. In addition, the relative displacements between the glass skin and the supporting structure were calculated, which then formed the basis for the renovation construction.
Description of the environmental conditions
Material of the cover
-
Cable-net/Fabric/Hybrid/Foil
Fabric
-
Material Fabric/Foil
Polyester
-
Material coating
PVC
Main dimensions and form
-
Total length (m)
80
Duration of use
-
Temporary or permanent structure
Permanent
-
Design lifespan in years
21-30
Involved companies
-
Engineers
IPL Ingenieurplanung Leichtbau GmbH
-
Contractors
Ceno Membrane Technology GmbH
Editor
-
Editor
Marijke M. Mollaert


