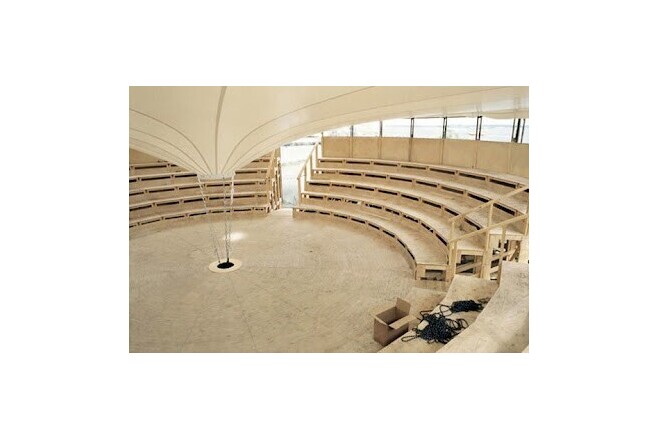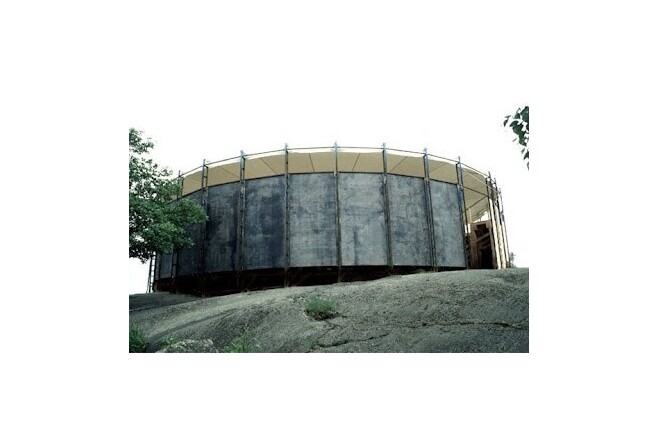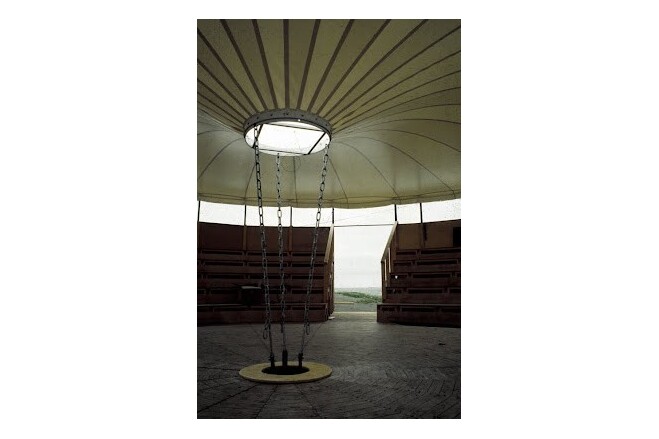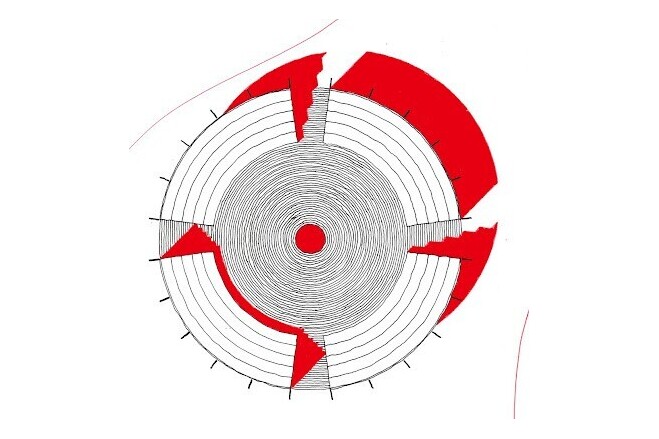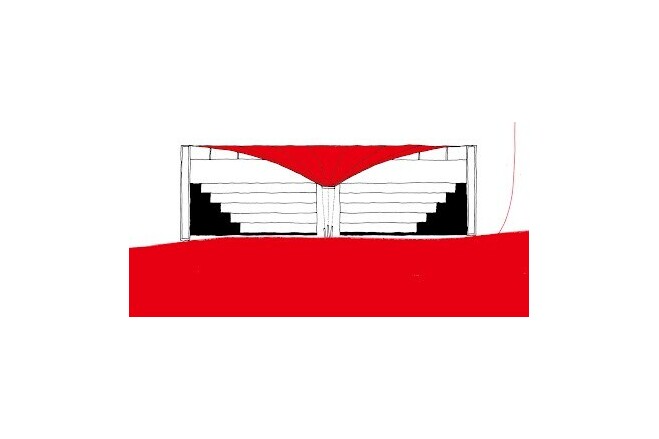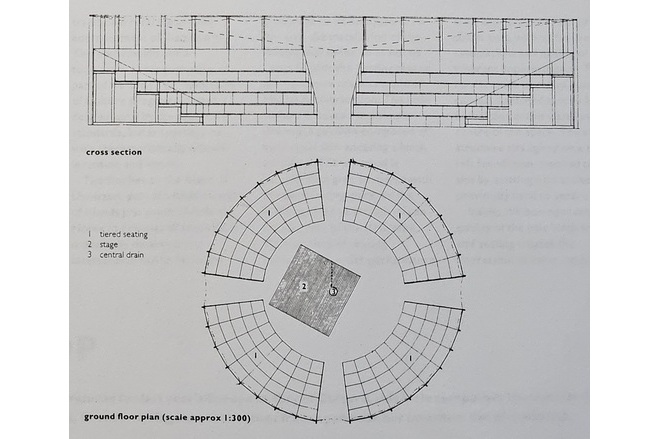Little Top
General information
-
Home page
https://uunisaarisummertheatre.blogspot.com/2008/12/little-top-temporary-summer-theatre.html
-
Location country
Finland
-
Year of construction
2001
-
Function of building
Entertainment & recreation
-
Number of layers
mono-layer
-
Type of application of the membrane
covering
-
Primary function of the tensile structure
- Daylight gains
- Rain protection
- Wind protection
Description
Built as part of Helsinki's programme for last year's Europe's Cultural Capital, this little temporary theatre sits lightly on the ground and has a robust, functional elegance that comes from economic but inventive use of materials.
Following the success of their extraordinary rural installation in Savonlina (1999), the young Finnish practice of Marco Casagrande and Sami Rintala has continued to explore an architectural language of impermanence, economy and anarchy, that draws attention to specific environmental and social issues. This commission, for a temporary summer theatre as part of Helsinki's European City of Culture programme, seems conventional by the practice's standards, but is approached with characteristically offbeat invention and vigour.
The site lies on the island of Uunisaari, part of a small cluster of islands just south of Helsinki. Home to colonies of seabirds, it is normally deserted; any intervention had to minimize disruption to its ecosystem. To this end, the installation of the theatre was timed so as not to coincide with the nesting season and extensive use was made of off-site prefabrication. The little theatre is housed in a simple drum-like pavilion composed of a plywood skin encasing a birch structure. The plywood is painted slate grey to merge with the surrounding rock, so the building looks as though it is an organic part of the landscape. With its tiers of seating enclosing a circular performance area, the model is clearly the circus tent, with its festive associations and quality of inherent impermanence. The roof is made of cream-coloured canvas, stretched taut to form a funnel that drains water into the centre of the space. The entire structure sits lightly on a timber raft foundation, moored to the site by existing iron anchors previously used to secure boats.
Inside, the homogeneous quality of the pale birch walls and seating creates the impression of being inside a musical instrument. Light percolates through the canvas roof, gently illuminating the space. During the course of its short lifespan, the theatre was used for a range of activities, including drama, music and circus performances. Once the building was dismantled, the site was returned to its original pristine state, with no visible traces of its magical temporary transformation.
Catherine Slessor
Description of the environmental conditions
Material of the cover
-
Cable-net/Fabric/Hybrid/Foil
Fabric
Main dimensions and form
-
Form single element
Anticlastic
Duration of use
-
Temporary or permanent structure
Temporary
Involved companies
-
Architects
Marco Casagrande and Sami Rintala
Editor
-
Editor
Marijke M. Mollaert


