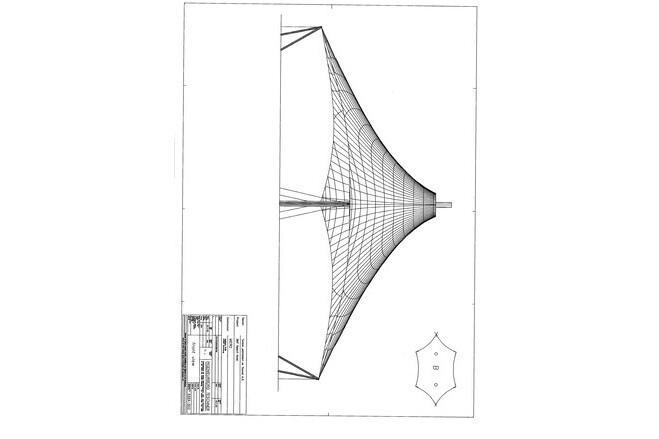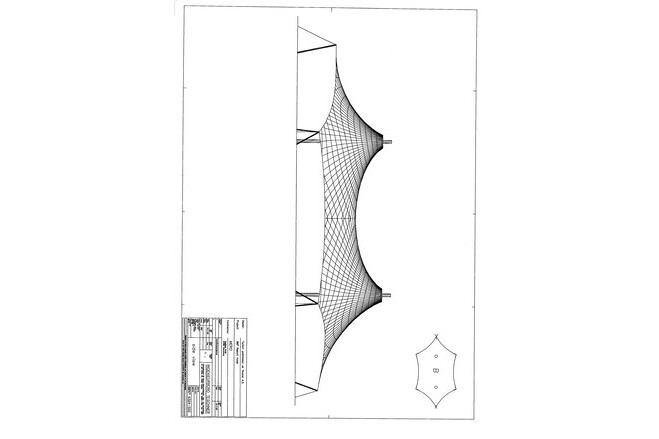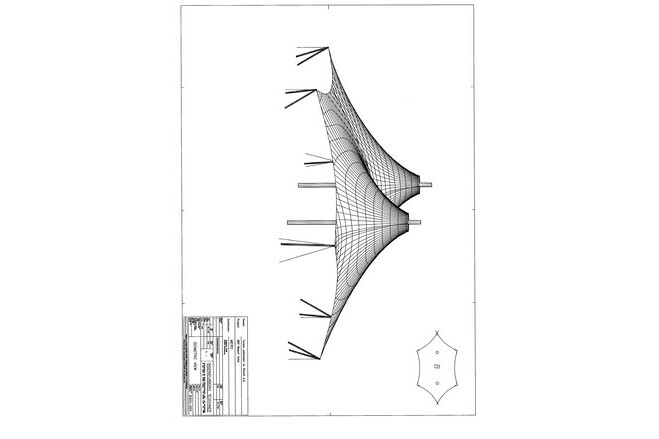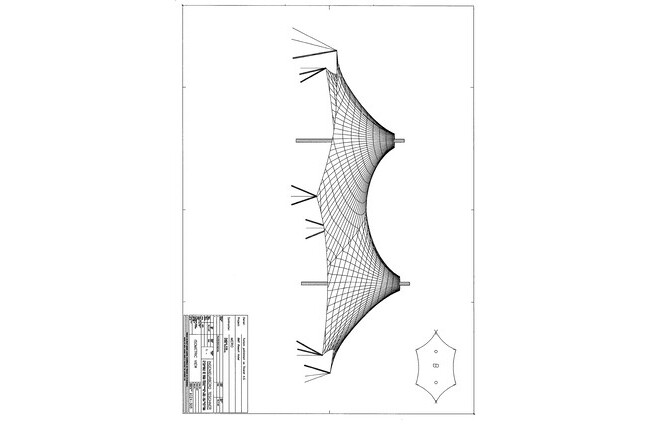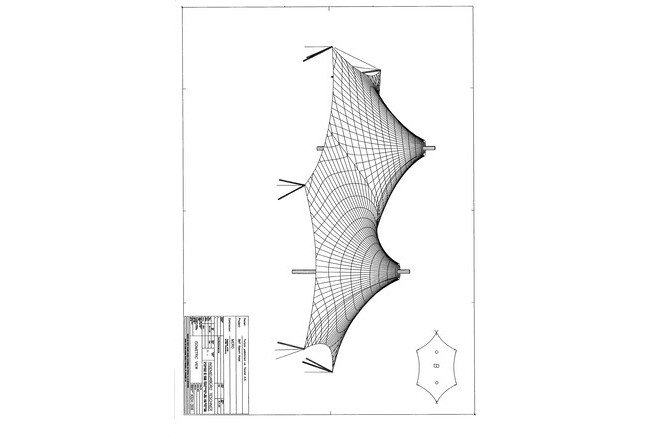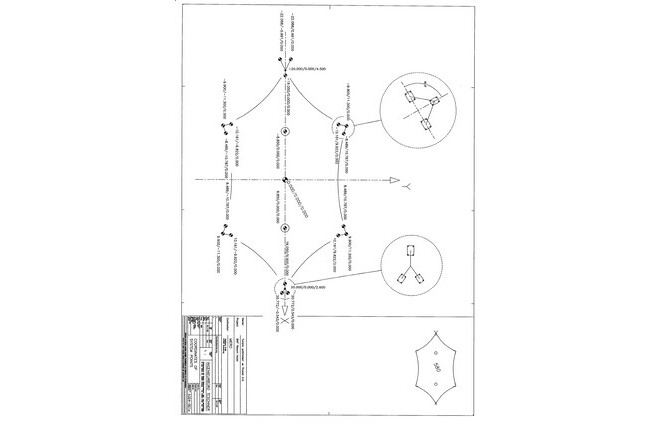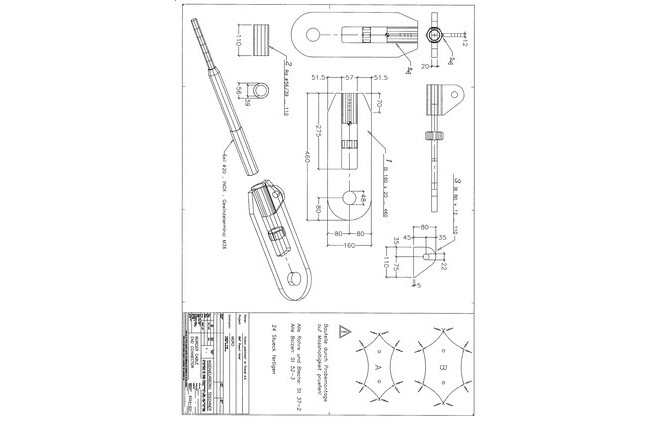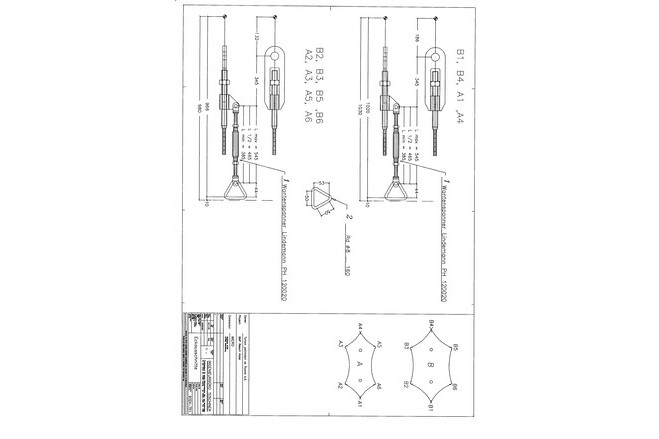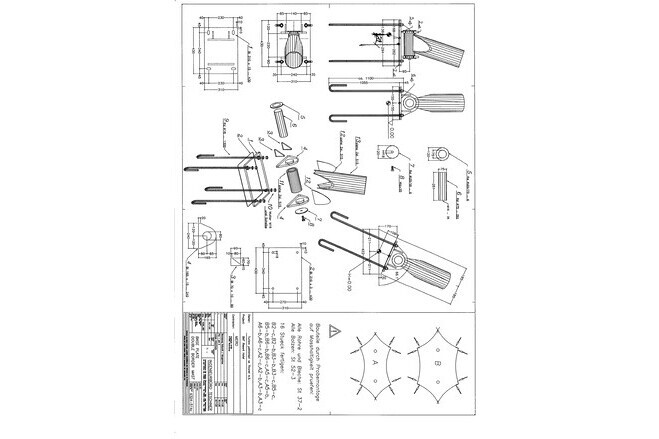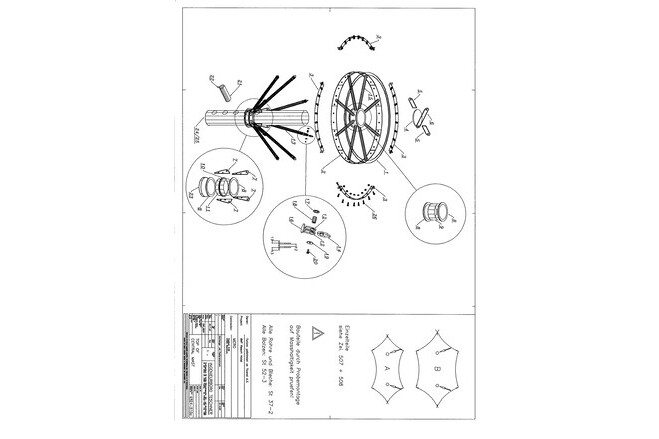BMT Resort Hotel Antalya
General information
-
Location address
Antalya
-
Location country
Turkey
-
Year of construction
1993
-
Name of the client/building owner
Turizm Yatirimiari ve Ticaret A.S.
-
Function of building
Public spaces
-
Degree of enclosure
Open structure
-
Number of layers
mono-layer
-
Type of application of the membrane
covering
-
Primary function of the tensile structure
- Sun protection
Description
The construction is a prestressed membrane structure, fixed to a supporting structure.
The supporting structure consists of steel columns with each 2 tie down cables, and 2 central poles with a height of 10m.
The forces transferred by the columns and stay cables are taken by the foundations.
Columns: diam 168,3x4,5; diam 168,3x5,6; diam 244,1x6,3 - Steel Quality ST37-2
Length of the columns: 2,7; 4,6; 10m - Inclination 63ᵒ or 90ᵒ.
Cables 1x37; diam 22; 32
Length 5,05; 2,6; 2,8m - steel wire, heavy galvanized, E=170kN/mm2
Verseidag PVC-polyester Type III, thickness 0,9mm, area 672m2
Foundations: concrete B25
weight of the structure 1kg/m2
No snow loading considered, wind -0,32 kN/m2; 0,56kN/m2
Total weight: Steel structure: 3207kg; cables: 226kg; membrane: 706kg
Description of the environmental conditions
Material of the cover
-
Type (code)
III
-
Material Fabric/Foil
Polyester
-
Material coating
PVC
-
Weight (g/m2)
1000
Main dimensions and form
-
Covered surface (m2)
580
-
Maximum height (m)
4
-
Total length (m)
40
-
Total width (m)
22
-
Form single element
Anticlastic
Duration of use
-
Temporary or permanent structure
Permanent
-
Design lifespan in years
11-20
Involved companies
-
Engineers
Ingenieurbüro Teschner GmbH
-
Contractors
Carl Nolte GmbH & Co
Editor
-
Editor
Marijke M. Mollaert


