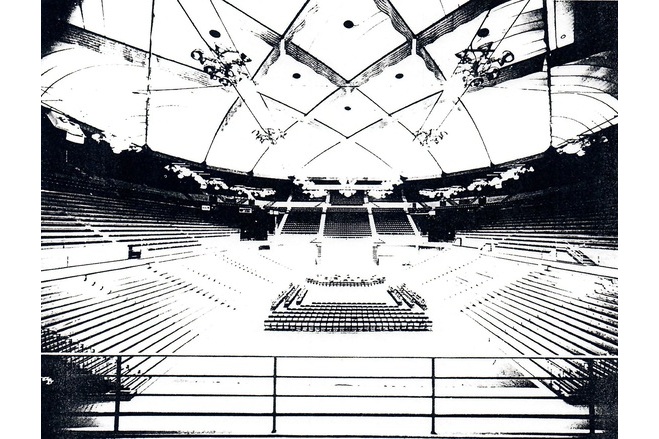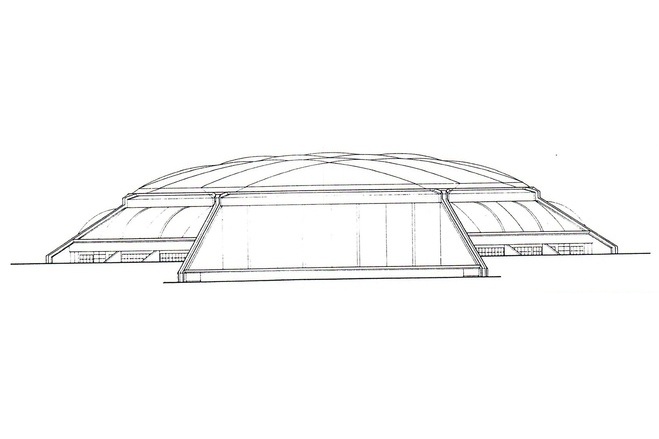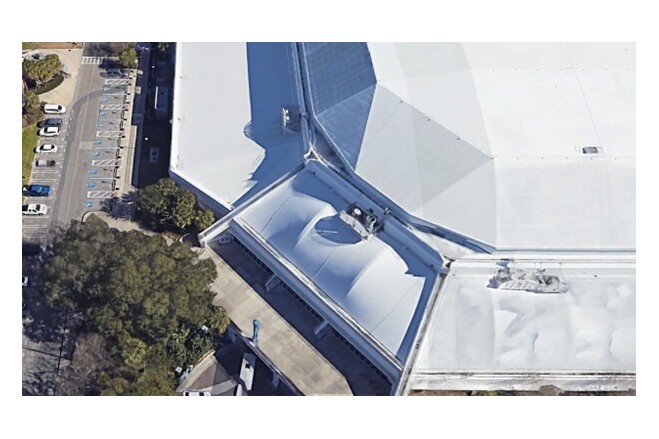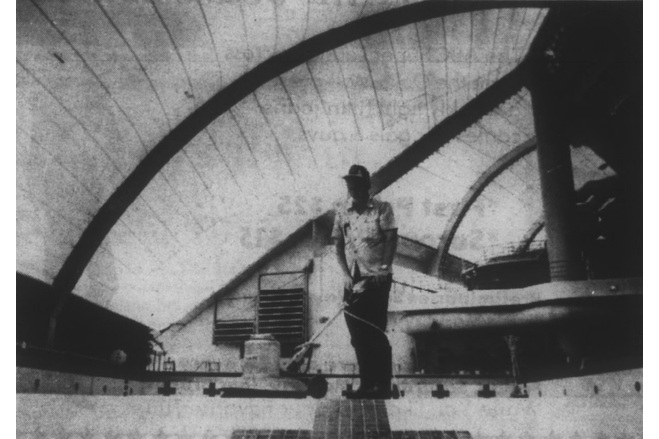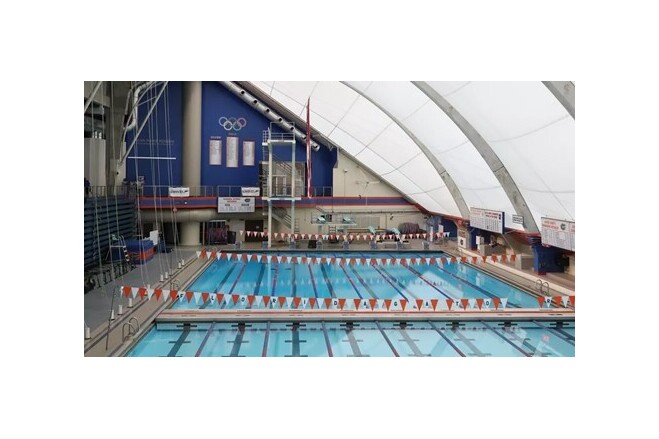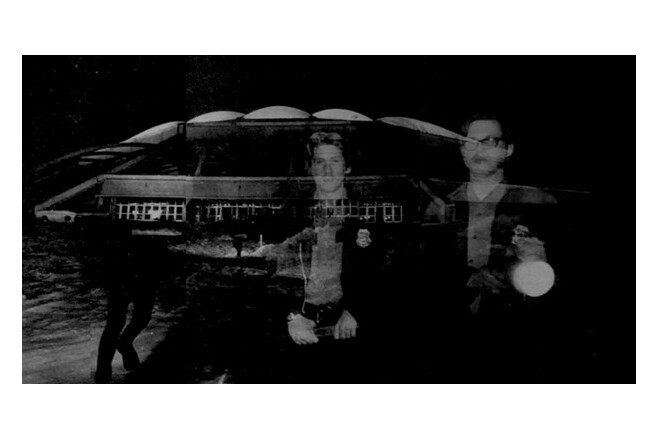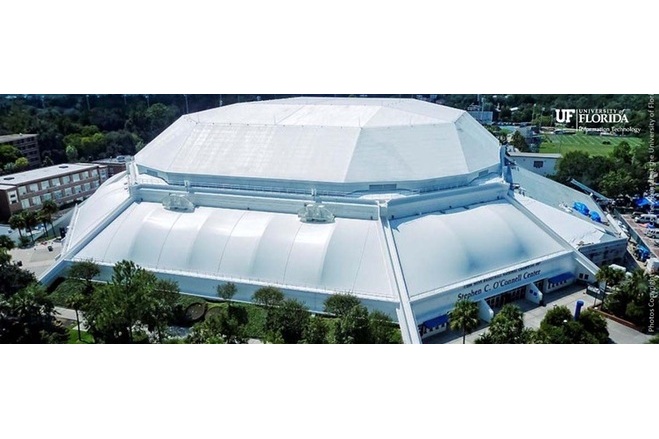Stephen C. O Connell Center
General information
-
Home page
https://en.wikipedia.org/wiki/O%27Connell_Center
-
Location address
Gainesville
-
Location country
United States
-
Year of construction
1980
-
Name of the client/building owner
University of Florida
-
Function of building
Sport
-
Degree of enclosure
Fully enclosed structure
-
Number of layers
mono-layer
-
Type of application of the membrane
covering
-
Primary function of the tensile structure
- Daylight gains
- Rain protection
- Space defining elements
- Wind protection
Description
The O'Connell Center was envisioned as a competition and practice facility for most of the university's indoor sports programs, and this has been the case throughout its existence. The large (27,100 m2) Exactech Arena is the core of the building, and is surrounded by a basketball practice court, a natatorium, as well as gymnastics practice facilities.
Original roof
When it first opened in 1980, the O'Connell Center had an inflatable Teflon-coated glass Fiber roof and a system of blowers and air handlers that kept the inside air pressure high enough to hold the flexible roof in place. Maintenance costs for the inflation system rose over the years, and as part of a $10 million renovation in 1998, the roof was replaced with a more conventional hard-shell dome.
2016 rebuild
In March 2016, the O'Connell Center began its most extensive renovation to date with a $64.5 million project that reconstructed the main arena with significant changes to its layout and design. Led by contractors from Brasfield & Gorrie, the entire interior of the arena was demolished to the foundation and rebuilt. In addition to a new seating bowl with a luxury club with box seats, a new hanging scoreboard with a large video screen was installed over the floor. Locker rooms and meeting rooms were also upgraded, swimming and gymnastics areas were revamped, and a "grand entrance" was built facing Ben Hill Griffin Stadium across the street, among many other improvements. When it reopened in December 2016, a naming rights deal with local medical firm Exactech changed the name of the main arena to the Exactech Arena at the Stephen C. O'Connell Center.
The swimming area is still covered by a tensioned membrane roof
Description of the environmental conditions
Material of the cover
-
Cable-net/Fabric/Hybrid/Foil
Fabric
-
Material Fabric/Foil
Glasfabric
-
Material coating
PTFE
Main dimensions and form
-
Form single element
Synclastic
Duration of use
-
Temporary or permanent structure
Permanent
-
Design lifespan in years
21-30
Involved companies
-
Engineers
Geiger Berger Associates
Editor
-
Editor
Marijke M. Mollaert


