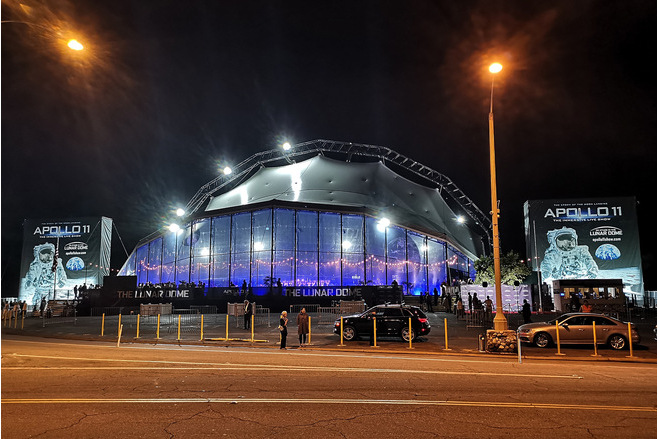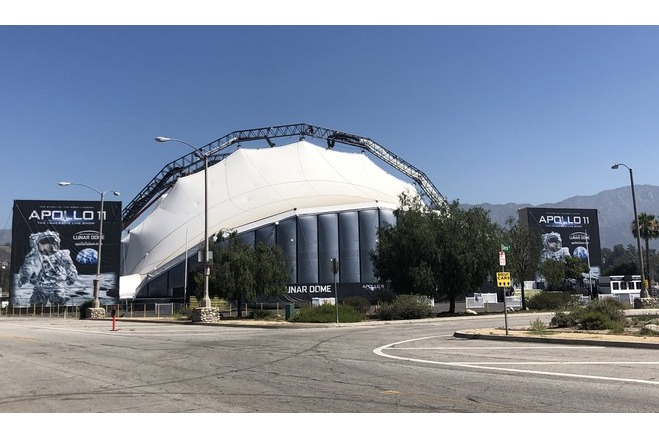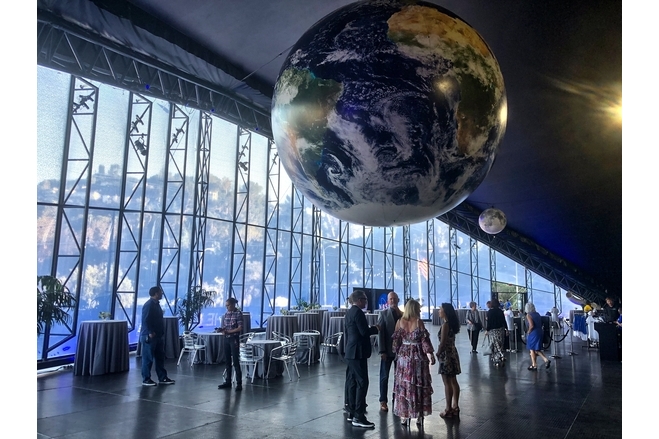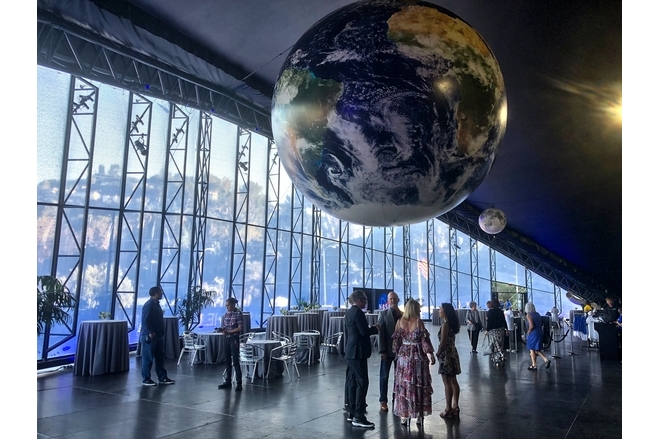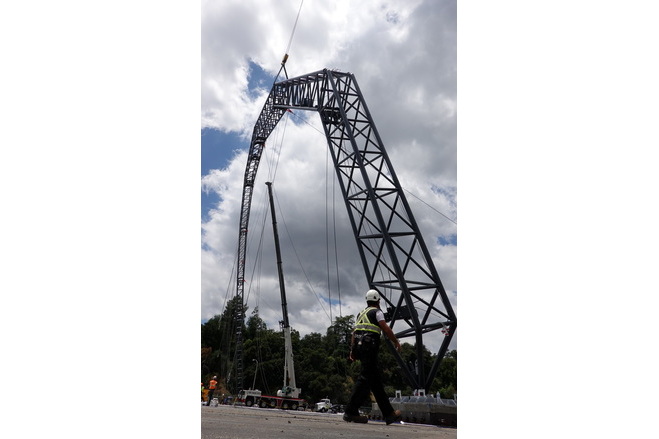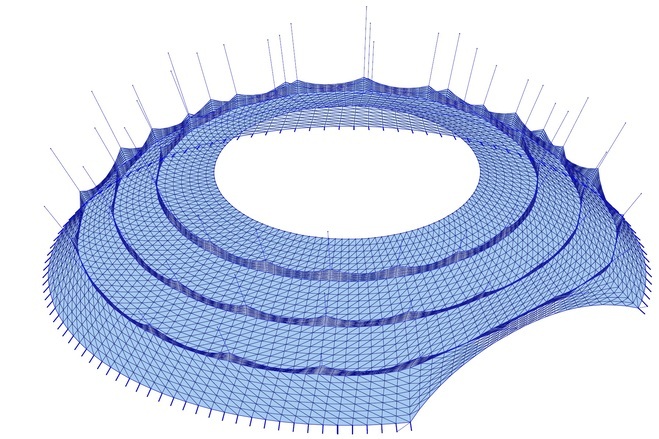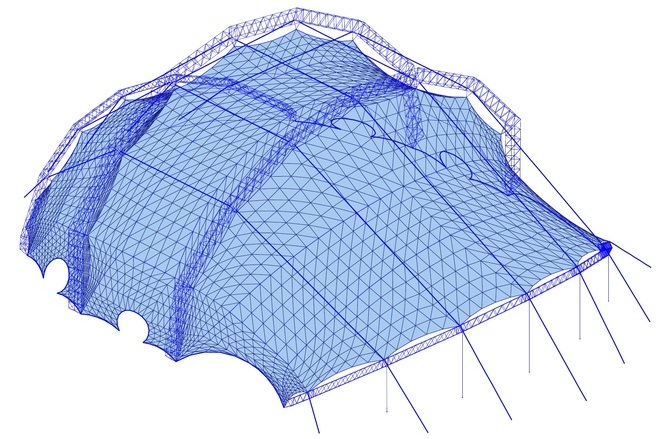Lunar Dome Space Theatre
General information
-
Home page
www.form-TL.de
-
Location address
Different locations
-
Location country
United States
-
Year of construction
2019
-
Name of the client/building owner
Matthew Churchill Production Ltd
-
Function of building
Theatres & cinemas
-
Degree of enclosure
Fully enclosed structure
-
Type of application of the membrane
covering
Description
In 1969, Apollo 11 took the first humans to the moon – an event that moved the world. On the occasion of its 50th anniversary, a roadshow has been planned through several cities in the USA, enabling visitors to relive the milestones of the spectacular moon landing via a three-dimensional video show at first hand. The venue is provided by a mobile theatre tent, conceived by Matthew Churchill and designed by architect Teresa Hoskyns, which already creates an impressive appearance from the outside. With its considerable size, accommodating 1600 visitors, the Lunar Dome was conceived as a temporary structure. One particular feature of this lightweight tent structure with its membrane skin is the fact that all its individual elements which are optimised for quick assembly and easy transport. This applies both to the outer skin and to the three-dimensional 360-degree projection dome inside the Lunar Dome. The supporting steel structure, the substructure, outer skin and projection surface along with the ETFE foyer façade for the mobile theatre were developed by consulting engineers formTL from Radolfzell.
Description of the environmental conditions
Material of the cover
Main dimensions and form
Duration of use
-
Temporary or permanent structure
Temporary
-
Convertible or mobile
Mobile
Involved companies
-
Architects
Teresa Hoskyns and Matthew Churchill
-
Engineers
form TL ingenieure für tragwerk und leichtbau gmbh
-
Contractors
Canobbio Textile Engineering
-
Suppliers
SERGE FERRARI
Verseidag-Indutex GmbH
Editor
-
Editor
Evi Corne


