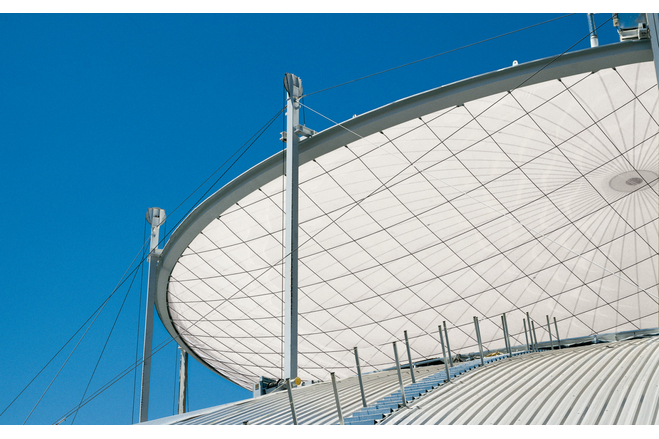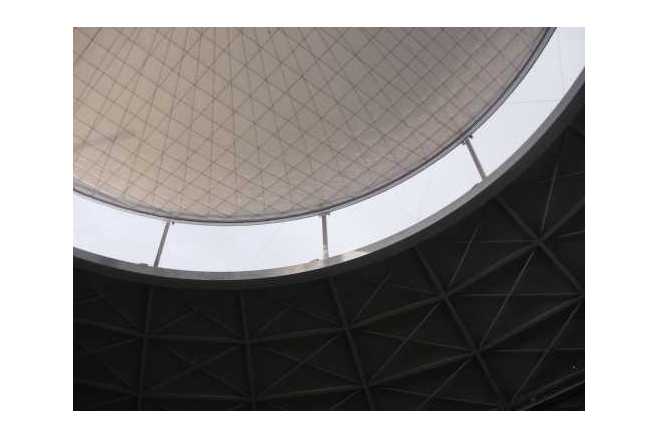Roof Bullfight Arena - Vista Alegre
General information
-
Location address
Madrid
-
Location country
Spain
-
Year of construction
2000
-
Name of the client/building owner
Palumi S.A., Madrid
-
Function of building
Entertainment & recreation
-
Degree of enclosure
Fully enclosed structure
-
Climatic zone
Temperate - cold winters and mild summers
-
Number of layers
double-layer
-
Type of application of the membrane
covering
-
Primary function of the tensile structure
- Daylight gains
- Rain protection
- Space defining elements
- Sun protection
- Wind protection
Description
The 'Centro Integrado de Vista Alegre' was opened to the public in 2000. It not only houses shopping centres and parking space, rather its main attraction is a circular bullfight ring which is covered by a roof structure of 100 m in diametre with a movable centre part, an inflated membrane cushion of 50 m diametre. This cushion made of a compression ring and the two membranes, one of them completely transparent, is supported by cables hanging from twelve steel columns which are located on the outer fixed roof. In the lower parking position it completely covers the centre part of the roof in order to permit the use of the stadium at any time of the year. The entire cushion can be lifted upwards vertically by 10 m in order to produce a strong 'open-air-feeling' for the spectators inside the stadium.
Description of the environmental conditions
General comments, links
Total weight of the cushion: 60000kg.
www.sbp.de/en/project/roof-bullfight-arena-vista-alegre/
www.pfeifer.info/en/pfeifer-group/reference-projects/detail/
Material of the cover
-
Cable-net/Fabric/Hybrid/Foil
Fabric
Main dimensions and form
-
Covered surface (m2)
1960
-
Total length (m)
50
-
Total width (m)
50
-
Form single element
Synclastic
-
Form entire structure
Synclastic
Duration of use
-
Temporary or permanent structure
Permanent
-
Convertible or mobile
Convertible
Involved companies
-
Architects
schlaich bergermann partner
-
Engineers
schlaich bergermann partner
-
Contractors
Skyspan
Pfeifer Seil- und Hebetechnik GMBH
Editor
-
Editor
Marijke M. Mollaert



