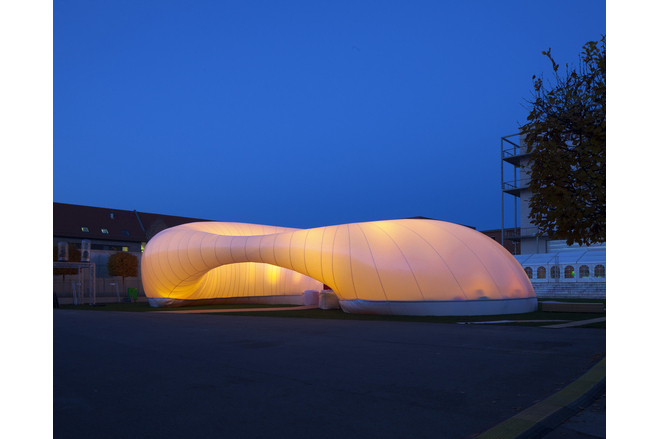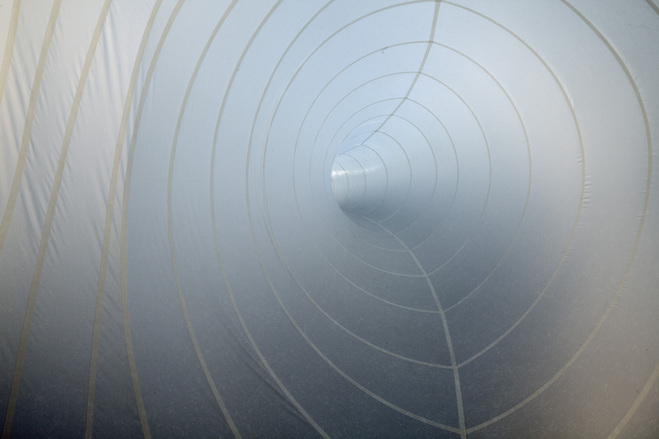project
Lichtwolke - Raumwelten Pavilion
General information
-
Location address
Ludwigsburg
-
Location country
Germany
-
Year of construction
2015
-
Name of the client/building owner
RAUMWELTEN
-
Function of building
Multipurpose halls
-
Degree of enclosure
Fully enclosed structure
-
Climatic zone
Temperate - cold winters and mild summers
-
Number of layers
mono-layer
-
Type of application of the membrane
covering
Description
The form of the pneumatic pavilion reminds of a donut – with a size of more than 200m² and a height of 6m. It was designed by students of the Hochschule für Technik (class Prof. Thomas Hundt) and by students of the Staatlichen Akademie der
Bildenden Künste Stuttgart supervised by Prof. Tobias Wallisser and Sebastian Schott. formTL converted the design to an air-supported membrane structure. Special is, beside the individual form of the membrane structure, the foundation with internal gravel bags. To avoid damage to the car park sealing under the lawn, the ballast bags are not embedded into the ground.
Description of the environmental conditions
Material of the cover
-
Cable-net/Fabric/Hybrid/Foil
Fabric
-
Material Fabric/Foil
Hiraoka 102T-IIE
Main dimensions and form
-
Covered surface (m2)
200
-
Maximum height (m)
6
Duration of use
-
Temporary or permanent structure
Temporary
-
Convertible or mobile
Mobile
Involved companies
-
Engineers
form TL ingenieure für tragwerk und leichtbau gmbh
-
Suppliers
Koch Membranen
Editor
-
Editor
Evi Corne



