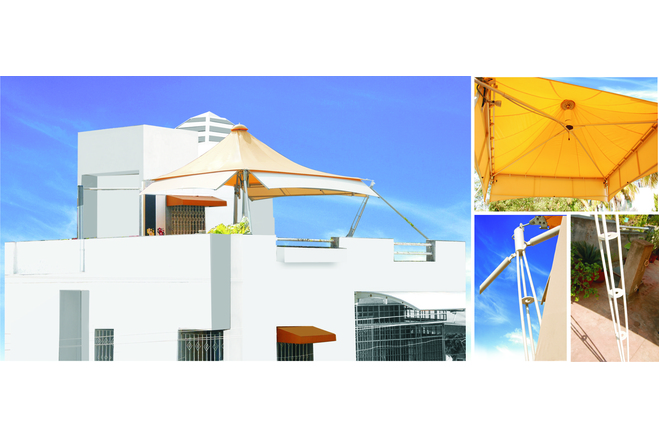Residential applications
General information
-
Location address
‘CHINTAMANI’ 145 South Shivajinagar, Sangli (Maharashtra)
-
Location country
India
-
Name of the client/building owner
Mr. Kunte
-
Function of building
Houses
-
Degree of enclosure
Open structure
-
Number of layers
mono-layer
-
Type of application of the membrane
covering
-
Primary function of the tensile structure
- Rain protection
- Sun protection
Description
The concept of the project was realized with the idea of promoting the use of tensile architecture. Presently the tensile architecture projects in India are mainly confined to metropolis. However, the presence of tensile structures in the interior parts of the country is relatively low or nonexistent.
The gazebo on the terrace of a private residence is a tensile membrane canopy supported by two vertical poles and two inclined needle masts supported by stays. Additional tilting flaps operated by gas springs are provided on three sides at the tensile canopy to further protect the sitting area from sun and rain. This is optional and the flaps can be tilted as and when required.
The objective of this project is to depict how tensile architecture can enhance the beauty of outdoor spaces, retaining its practical utility with its unique feature of relocatability. This was further developed specifically keeping in mind the boom in the construction industry in the urban and semi urban parts of India. The project is located at Sangli, a small city located in the southwestern part of the central Indian state of Maharashtra around 300km from Mumbai, the state capital.
Description of the environmental conditions
Material of the cover
-
Cable-net/Fabric/Hybrid/Foil
Fabric
-
Type (code)
Ferrari, Precontraint 502
-
Material coating
PVC
Main dimensions and form
-
Covered surface (m2)
28
Duration of use
Involved companies
-
Architects
Novel Design Studio
-
Engineers
Novel products
-
Contractors
MechTech
-
Suppliers
SERGE FERRARI
Editor
-
Editor
Evi Corne


