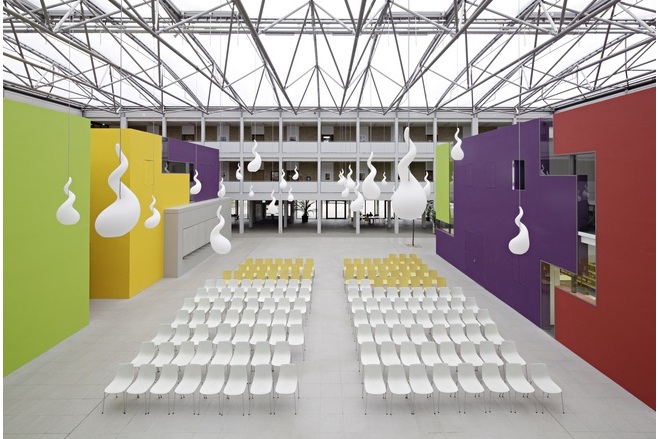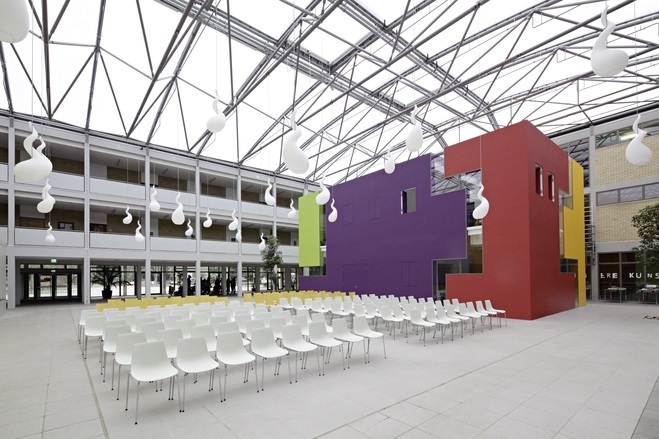Living space for Max-Planck-Gymnasium
General information
-
Location address
Lahr
-
Location country
Germany
-
Function of building
Education
-
Degree of enclosure
Fully enclosed structure
-
Climatic zone
Temperate - cold winters and mild summers
-
Number of layers
mono-layer
-
Type of application of the membrane
covering
-
Primary function of the tensile structure
- Rain protection
- Sun protection
- Thermal insulation
Description
Due to the change to full-day operation, there was a requirement to extend the area of the Max-Planck-Gymnasium. In addition to all of the required functionality, the school management also paid particular attention to provide a high atmospheric quality for abidance for scholars and teachers. Initially, a new construction was considered, but the possibility of using the old building structure was soon recognized to cover the existing inner courtyard of 1.200m2 ). An open and communicative room was provided using a new transparent ETFE foil roof, which offered large potential regarding efficiency and also architecturally. The school facilities, such as refectory, kiosk, library and all-day rooms in the form of coloured building cubes were situated under the new roof with sufficient space. In addition to the enormous gain in area for utilization the heating requirement was also significantly reduced, due to the light and UV permeability, as well as the pneumatic construction of the ETFE construction.
Description of the environmental conditions
Material of the cover
-
Cable-net/Fabric/Hybrid/Foil
Foil
-
Material Fabric/Foil
ETFE-foil
Main dimensions and form
-
Covered surface (m2)
1200
Duration of use
-
Temporary or permanent structure
Permanent
Involved companies
-
Contractors
Ceno Membrane Technology GmbH
Editor
-
Editor
Evi Corne



