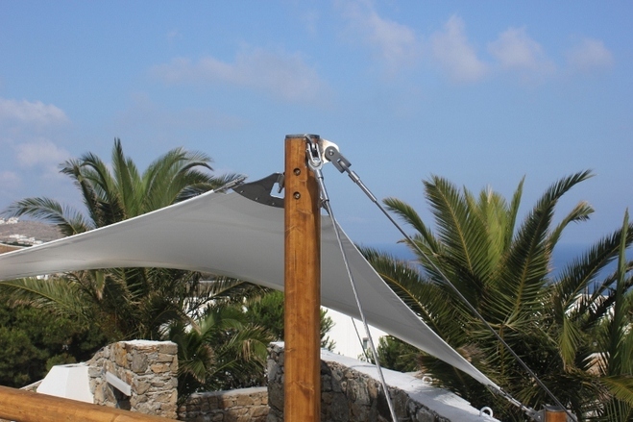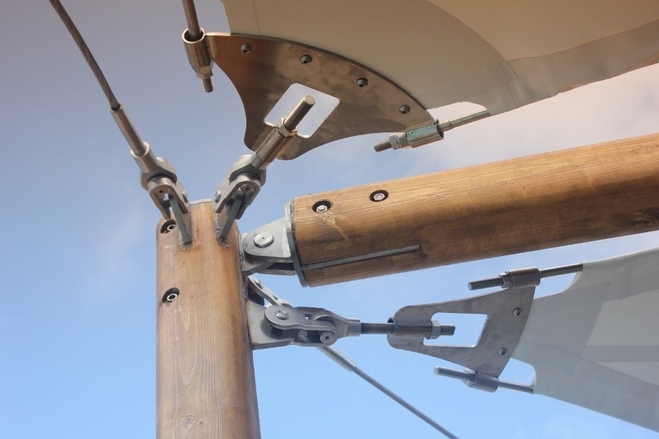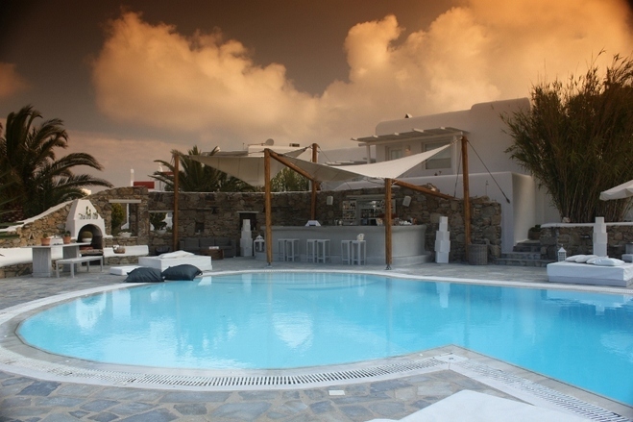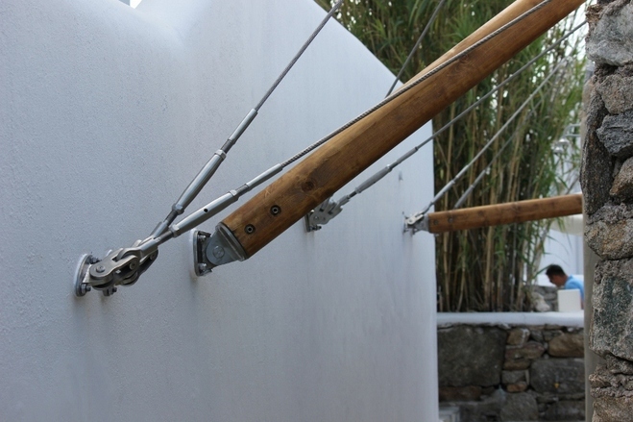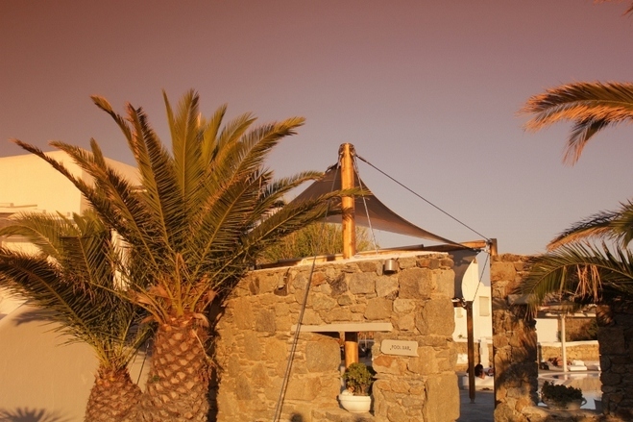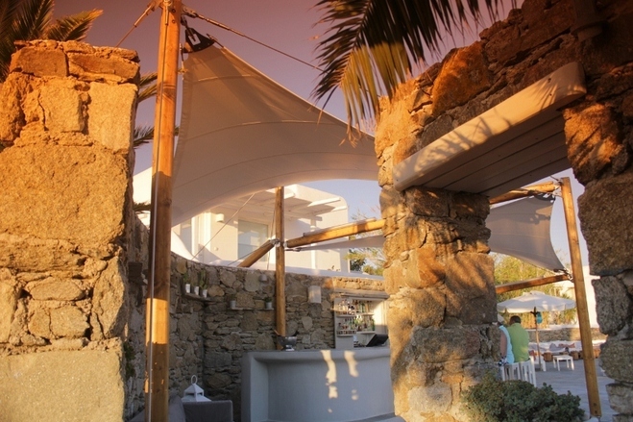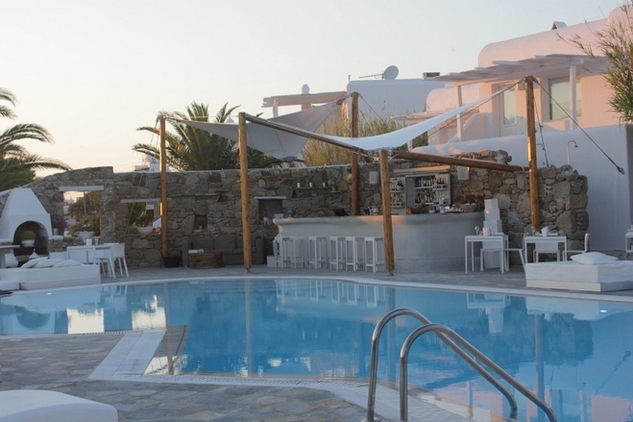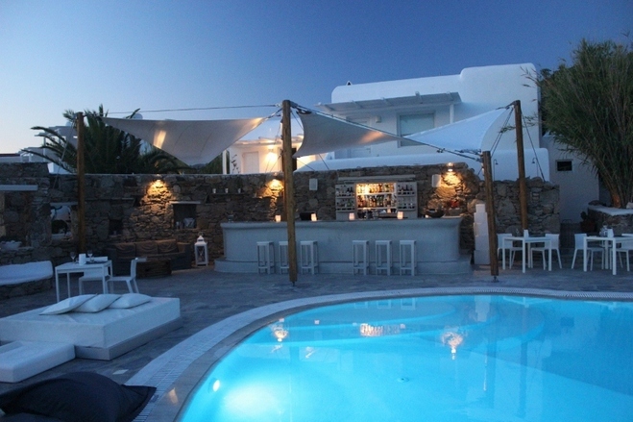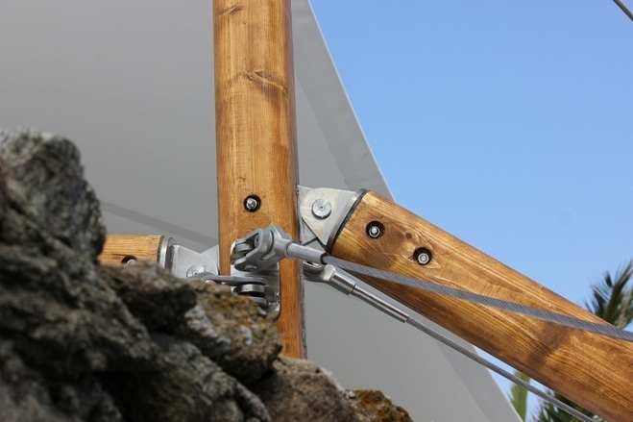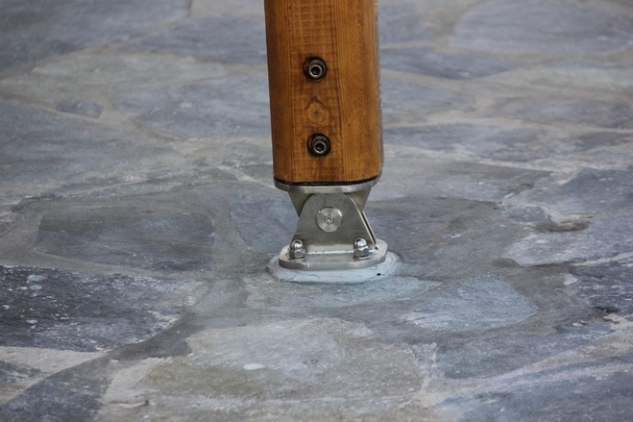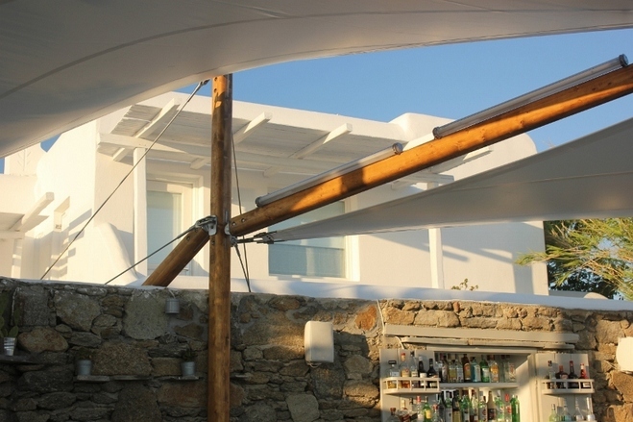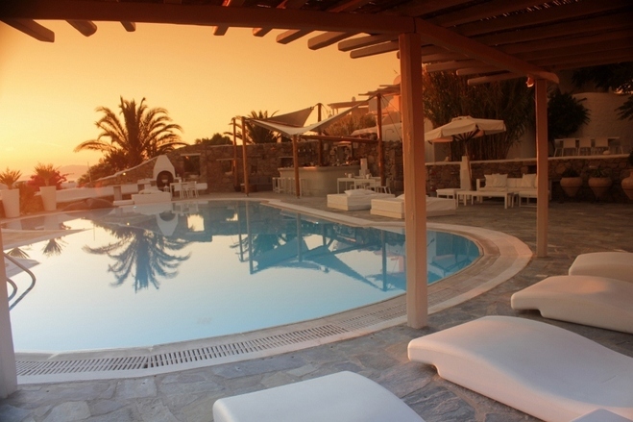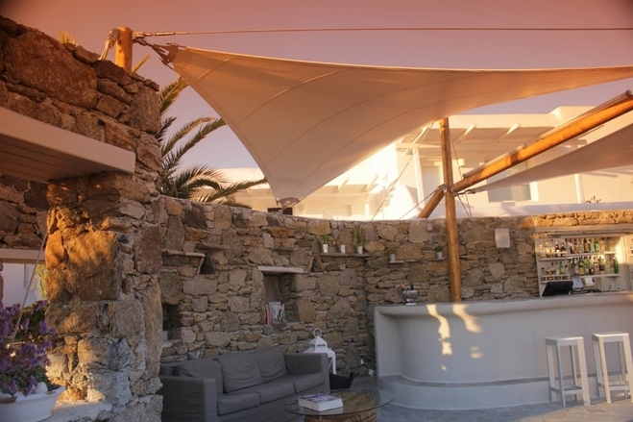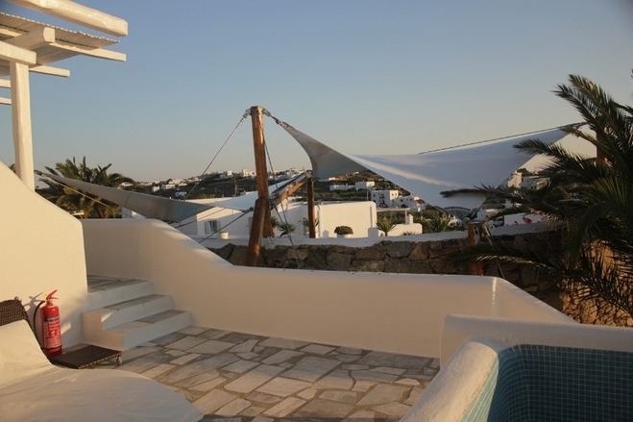Ostraco Hotel
General information
-
Home page
www.tensis.gr
-
Location address
Mykonos Island
-
Location country
Greece
-
Name of the client/building owner
Ostraco Hotel
-
Function of building
Restaurants & bars
-
Degree of enclosure
Open structure
-
Climatic zone
Mediterranean - mild winters, dry hot summers
-
Number of layers
multi-layer
-
Type of application of the membrane
covering
-
Primary function of the tensile structure
- Sun protection
Description
The brief at the Ostraco Hotel in Mykonos was to create a striking tensile structure to provide shelter for the poolside bar whilst making an architectural statement.
The client requested a light-weight canopy structure that would not heavily impact the pool area. A basic requirement was the introduction of wooden and stainless steel elements following the naval history and tradition of the island. The fabric had to be able to transmit a certain amount of light in order to become a light, bright space so PVC coated polyester fabric was recommended. PVC-PVDF coated polyester (Type II) was chosen as a reasonably priced and tough material capable of surviving the hot Mediterranean weather and the extreme design wind speeds of 33m/sec.
Tensis was approached by the client to achieve this requirement. The design and engineering was carried out entirely by structural engineer Argiris Chatzidis
The canopy needed to be connected back to the existing building without touching the freestanding blockwork or having tie cables in the pool area. Therefore sloping beam elements were introduced and precise survey and engineering was required. This was achieved through attachment to the main buildings and distributing most of the load into the ground through tensioned cables. The structure appears to float above the landscape, drawing your attention to the focal point of criss-crossing cables.
Another challenge in this project lay in fitting the canopy into the surrounding environment within absolute minimum tolerances as all elements on the site were built before the canopy was installed.
The project was particularly fast track due to the summer season opening of the Hotel, giving a mere 6 weeks to survey, design manufacture and install. The deadline was kept and all parties involved are excited with the structure which looks stunning and provides an attractive environment integrated with the surrounding buildings of the particular Cycladic architecture.
Description of the environmental conditions
Material of the cover
-
Cable-net/Fabric/Hybrid/Foil
Fabric
-
Type (code)
FERRARI 1002 S
Main dimensions and form
-
Covered surface (m2)
45
Duration of use
-
Temporary or permanent structure
Permanent
-
Design lifespan in years
21-30
Involved companies
-
Engineers
ARGIRIS CHATZIDIS
-
Contractors
TENSIS
-
Suppliers
SERGE FERRARI
Editor
-
Editor
Argiris Chatzidis


