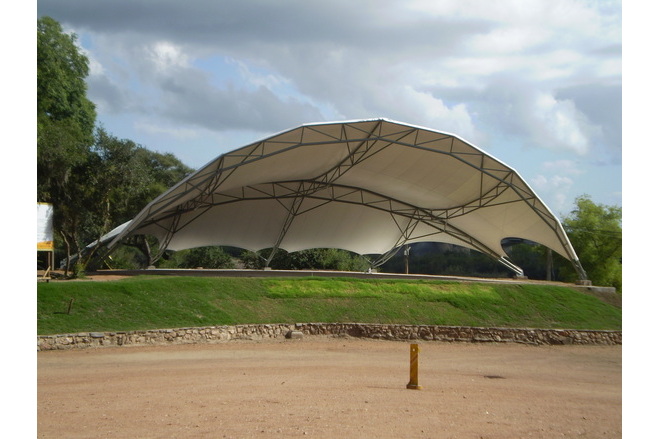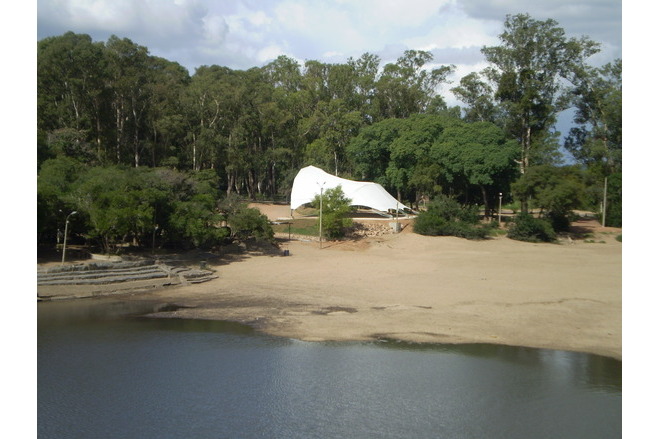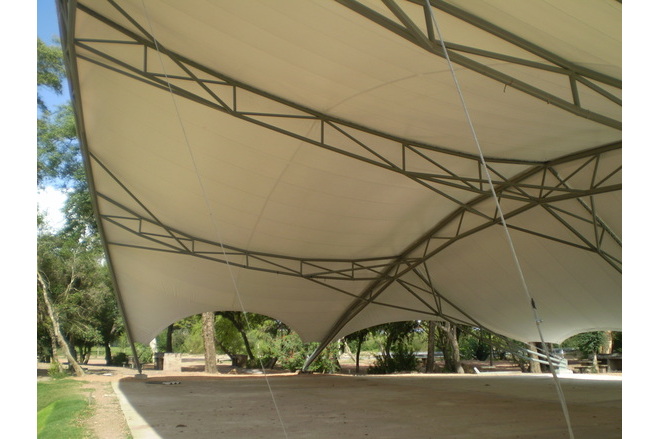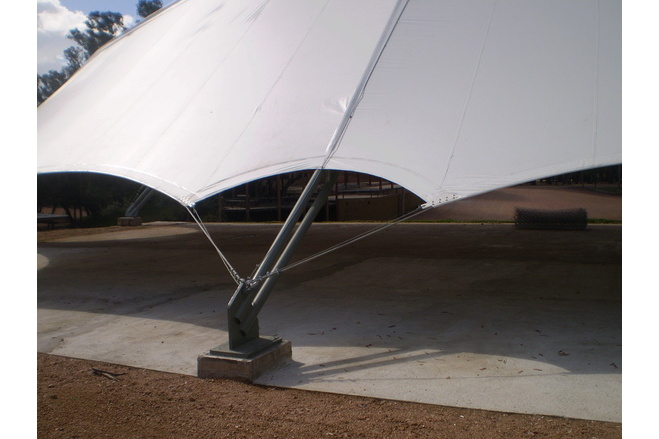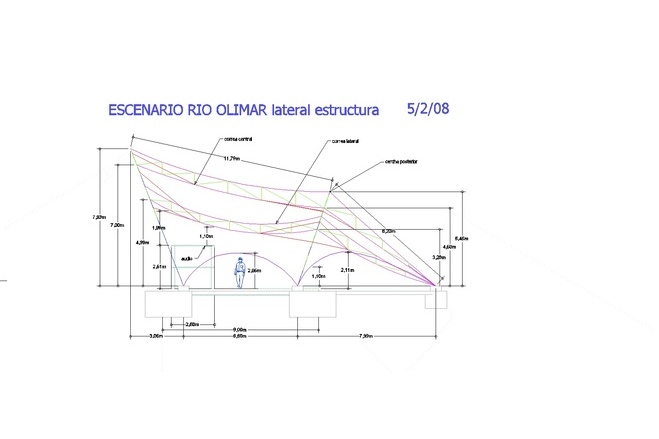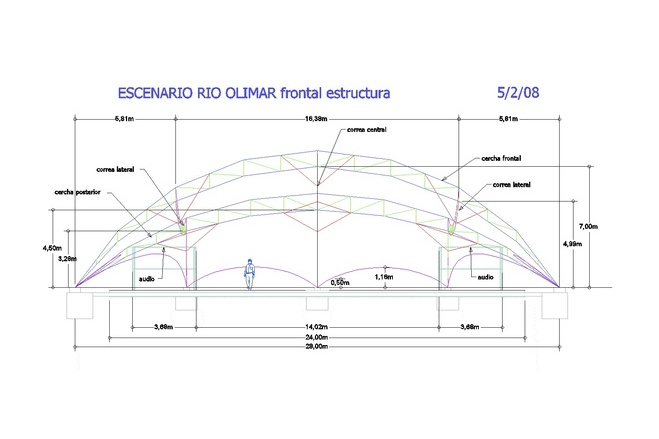Amphitheatre OLIMAR
General information
-
Location address
Treinta y Tres
-
Location country
Uruguay
-
Year of construction
2010
-
Function of building
Theatres & cinemas
-
Degree of enclosure
Open structure
-
Type of application of the membrane
covering
-
Primary function of the tensile structure
- Rain protection
- Sun protection
Description
Originally there was a metal amphitheatre that was destroyed in a storm wind. The idea was to rebuild it with a more functional roof for the scope. The new construction is a membrane tensioned over 2 longitudinal reticulate arches, with 28m span each one, stabilized by 3 structural lines anchored to the floor and giving stability to the entire roof. The membrane is attached to the structure with ropes.
The objectives of the new roof are the following:
1. The need for a special design that is more suitable for the amphitheatre, that works better acoustically and that achieves best visual effects of the show, either day or night through the lighting of the shows;
2. Low building costs;
3. Rain protection;
4. Easy installation and the need for a demountable structure.
Finally was chosen for a prestressed PVC-membrane on the basis of following two reasons:
1. It strictly complies with all the objectives;
2. When compared to other traditional systems such as metal or concrete construction, these traditional systems do not meet all the requirements, not offering the aesthetic and formal opportunities PVC membranes can offer.
The roof has been designed respecting the minimum height to develop shows, and generating a membrane with double curvature to encourage the good diffusion of the sound for the spectators.
The structure and the membrane were designed at the same time.
The metal structure is made of arches in round pipes 5" and 2" and the anchorage in Platinum in 1".
The membranes are made of polyester fabric (PES HT 1100dtex, 5x5 threads per cm (12 threads per inch)) with PVC coating, UV protection on the outside, a weight of 800gr/m2 (230oz/sqyd) and a breaking load limit of 30daN/cm. (167lbs/inch). The prestressing of the membrane has being done manually with a rope tied to the structure.
Everything was manufactured in the workshop in 30 days and the assembly took place in 10 days.
The objective sought after by the roof was achieved to perfection, accomplishing an enjoyable space for holding shows.
Description of the environmental conditions
Material of the cover
-
Cable-net/Fabric/Hybrid/Foil
Fabric
-
Material coating
PVC
Main dimensions and form
-
Covered surface (m2)
355
-
Form single element
Anticlastic
Duration of use
-
Temporary or permanent structure
Permanent
Involved companies
-
Architects
Roberto Santomauro & Patricia Pinto
-
Engineers
Marabella & Pedoja
-
Contractors
Sobresaliente ltda
Editor
-
Editor
Evi Corne


