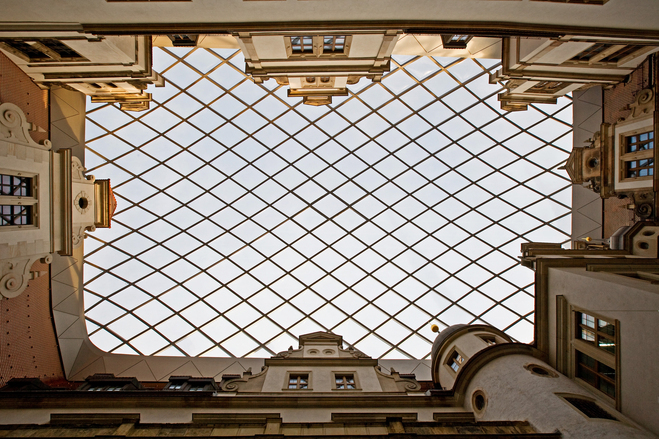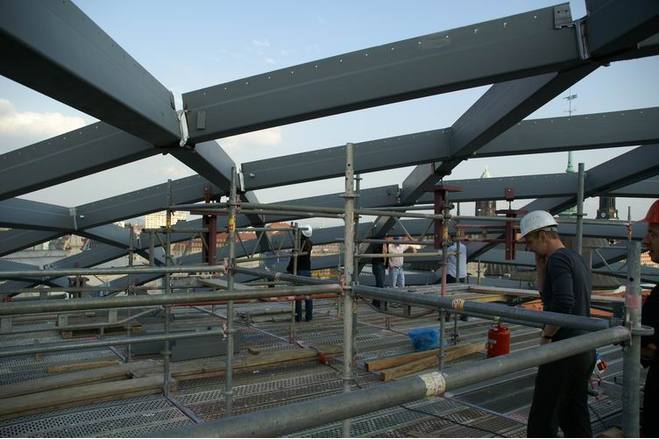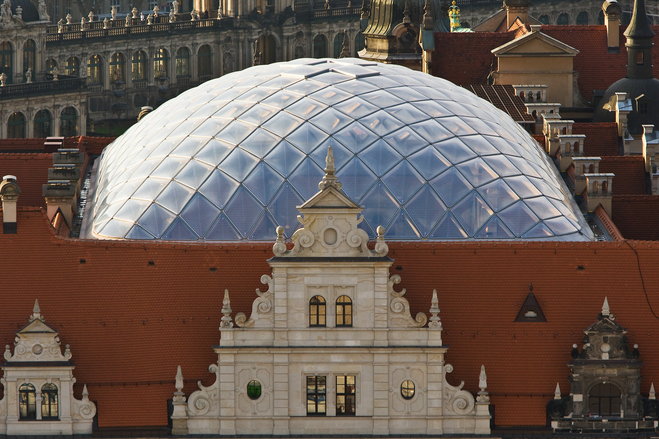the Dresden Castle`s
General information
-
Home page
www.ceno-tec.de
-
Location address
Dresden, Germany
-
Location country
Germany
-
Name of the client/building owner
Staatsbetrieb Sächs. Immob.- und Baumanagement
-
Function of building
Shelters
-
Degree of enclosure
Fully enclosed structure
-
Climatic zone
Temperate - cold winters and mild summers
-
Number of layers
mono-layer
-
Type of application of the membrane
attached
-
Primary function of the tensile structure
- Rain protection
Description
The "Kleiner Schlosshof" is the central meeting place within the Dresdener castle complex and is accessible from the Hofkirche, the Taschenbergpalais and the Schlossstrasse. The roofing according to designs by Prof. Peter Kulka has seen the creation of a 640m² foyer area. The transparent membrane cushion roof consists of a load-bearing lattice shell with ETFE-membrane cushions fixed into the lattice structure.
Weighing about 84 tonnes, the dome has been assembled accurately to the last millimetre using 3D plans. Precise preparations were required in order to achieve this goal. Only a tolerance of 30 to 40mm was allowed. The dome consists of a total of 200 individual parts, 50 of which were prefabricated. The load-bearing structure is a double-vaulted lattice shell of welded rectangular steel profiles. Some of these profiles are also used to supply the cushions with compressed air.
The lattice shell – which hovers over 30m above the courtyard – was filled one-by-one with a total of 265 membrane cushions. The cushions are of stable, extremely lightweight and weatherproof plastic construction. Both the load-bearing structure and the cushions take the form of a rhombus with a maximal side length of 2.8m and a maximal diagonal length of 4.1m. Once integrated into the roof structure the cushions were filled with compressed air at 800 Pascals. The membrane area is in total 1420m² for a plan of 41m x 25m.
Description of the environmental conditions
Material of the cover
-
Material Fabric/Foil
ETFE-foil
Main dimensions and form
-
Covered surface (m2)
1420
-
Total length (m)
41
-
Total width (m)
25
Duration of use
-
Temporary or permanent structure
Permanent
-
Convertible or mobile
Convertible
Involved companies
-
Architects
Peter Kulka Architektur
-
Engineers
form TL ingenieure für tragwerk und leichtbau gmbh
-
Contractors
Ceno Membrane Technology GmbH
-
Suppliers
NOWOFOL
Editor
-
Editor
Evi Corne




