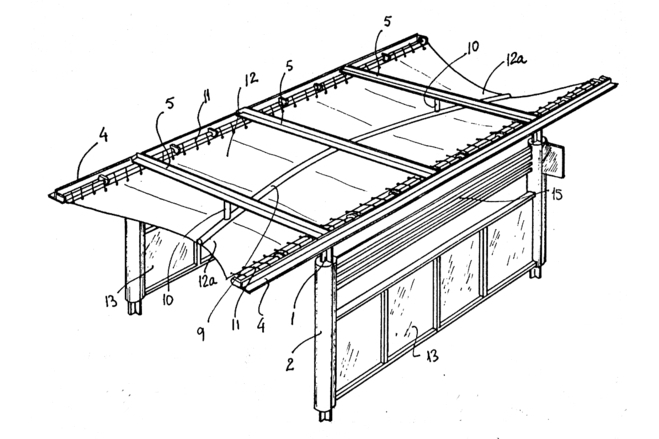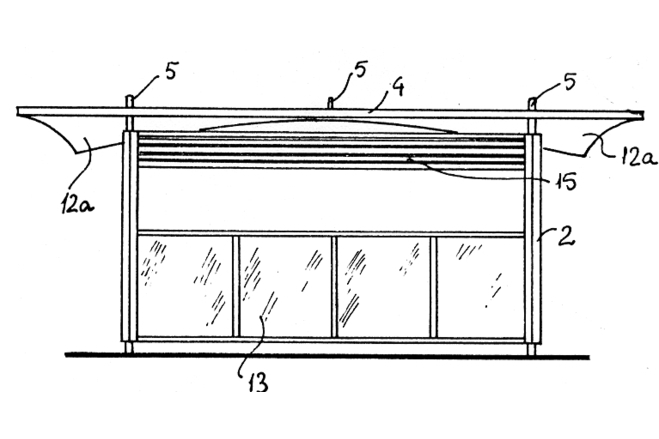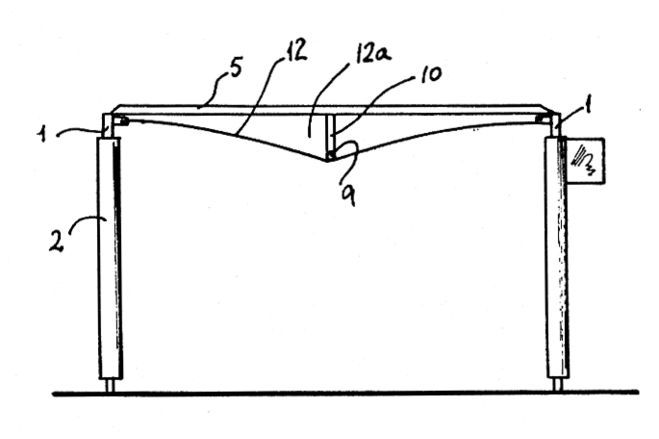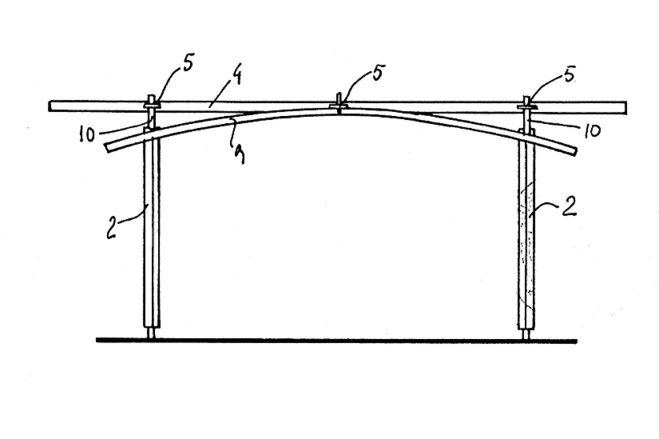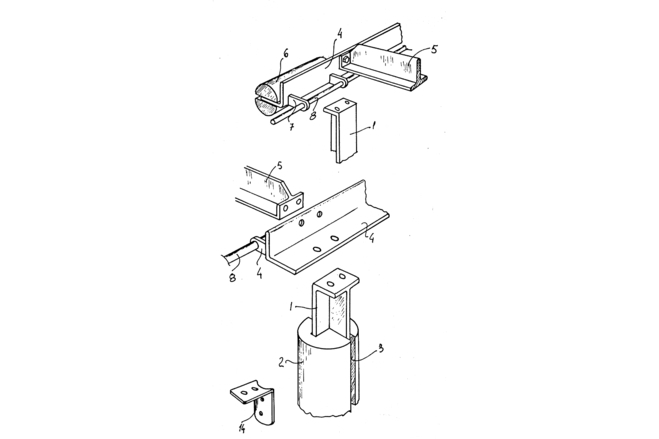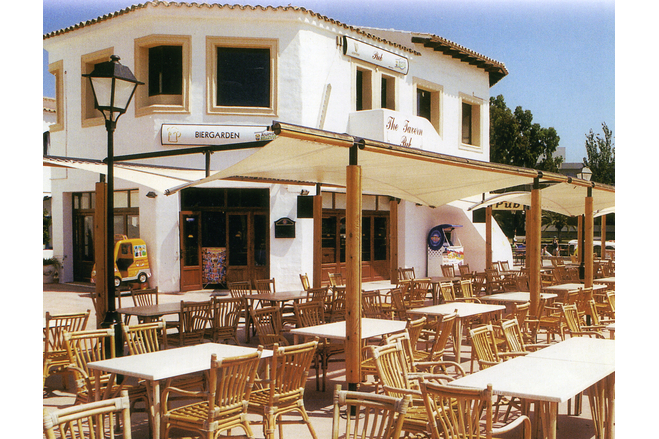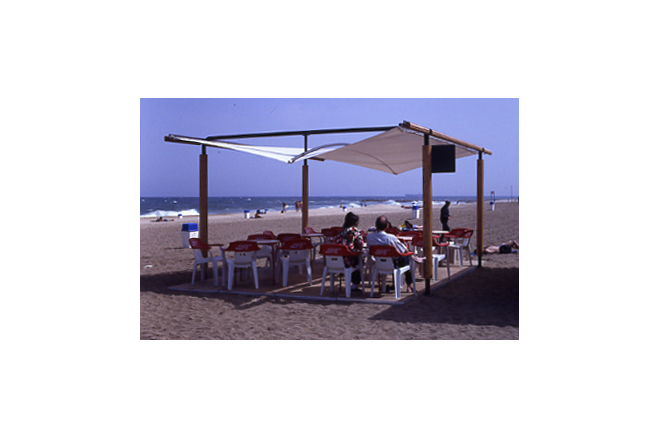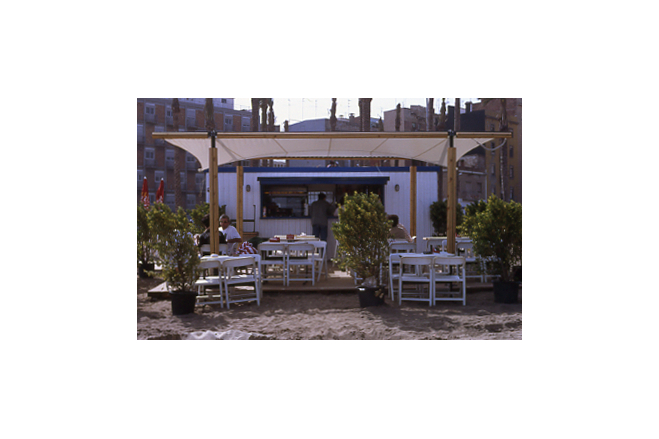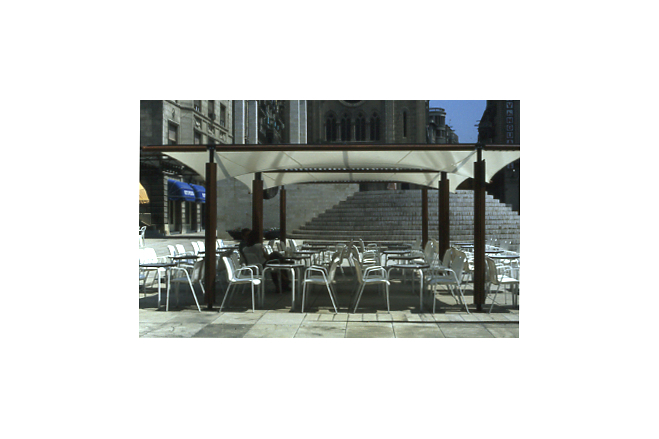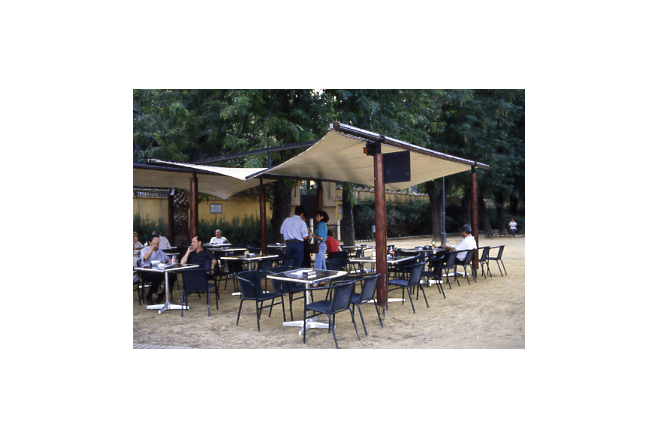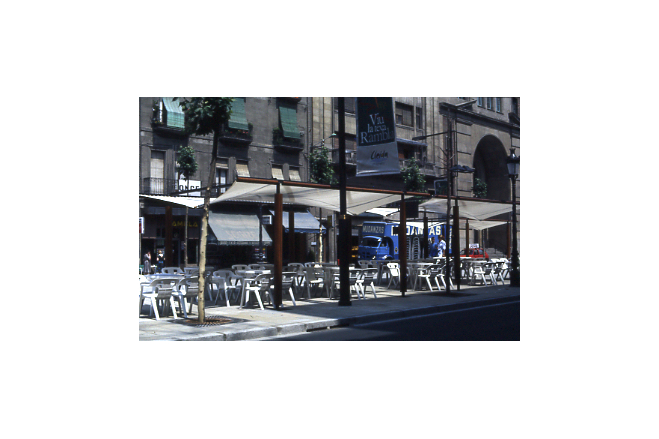UNOBSTRUSIVE CANOPY 2, The Lleida prototype
General information
-
Location address
Lleida
-
Location country
Spain
-
Year of construction
1987
-
Name of the client/building owner
The Lleida City Council
- Function of building
-
Climatic zone
Mediterranean - mild winters, dry hot summers
-
Primary function of the tensile structure
- Sun protection
Description
Furniture and equipment are frequently difficult to integrate into the urban or natural landscape. For monumental sites, historic places, landmarks and interesting environments, the "Lleida" prototype was designed in order not to interfere visually. It is a 6m x 4m self-supported canopy formed by two frames united by T shaped cross beams. The beams hold a longitudinal CHS arch that pushes down the roof made of a membrane tied up to the frames by means of elastic rope.
The two surfaces included between the frames and deformed by the arch are anticlastic, resistant to the wind and they drain properly. There are no inclined planes, slopes nor vertical faces that obstruct the vision, because the surfaces are perceived as a smoothly deformed horizontal plane. In this way, the canopy does not consolidate a volume as it used to happen to the pitched roofs of pavilions.
The steel sections are lined with rounded pieces of wood to increase the visual and tactile receptiveness, thereby raising the temperature of the metal and softening the aggressiveness of edges and corners, procuring to the user the same gentleness that is provided to the environment.
The "Lleida" prototype has been used in a variety of different locations and purposes.
Description of the environmental conditions
Material of the cover
-
Cable-net/Fabric/Hybrid/Foil
Fabric
-
Material Fabric/Foil
Polyester
-
Material coating
PVC
Main dimensions and form
-
Total length (m)
6
-
Total width (m)
4
Duration of use
Involved companies
-
Architects
Llorens & Soldevila
-
Contractors
Toldos IASO
Editor
-
Editor
Thomas Van der Velde


