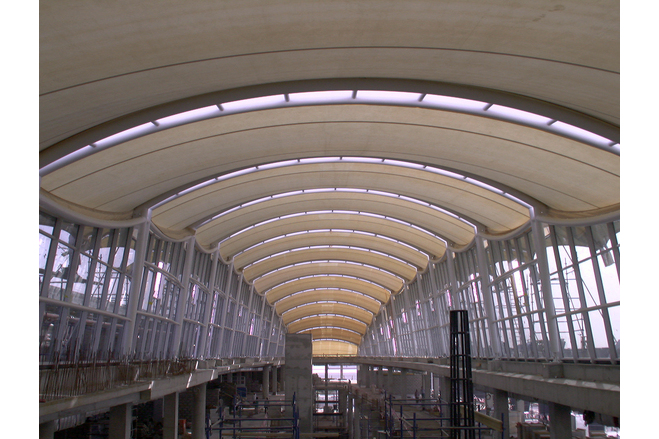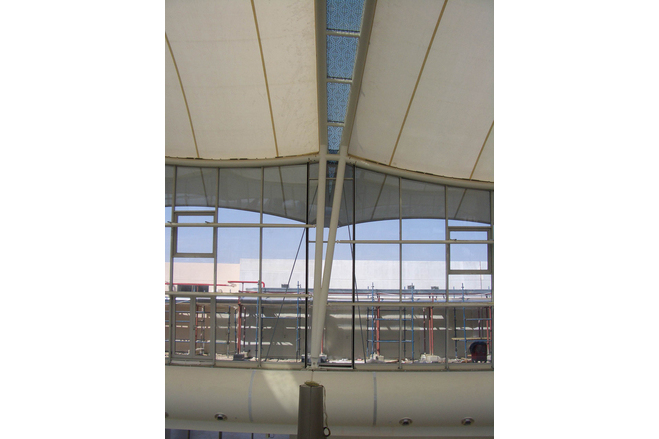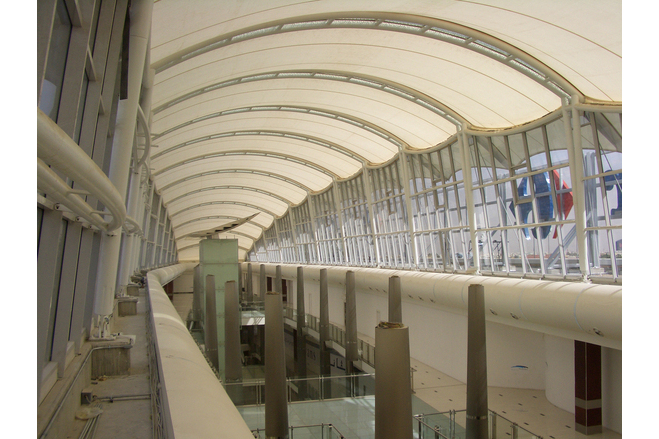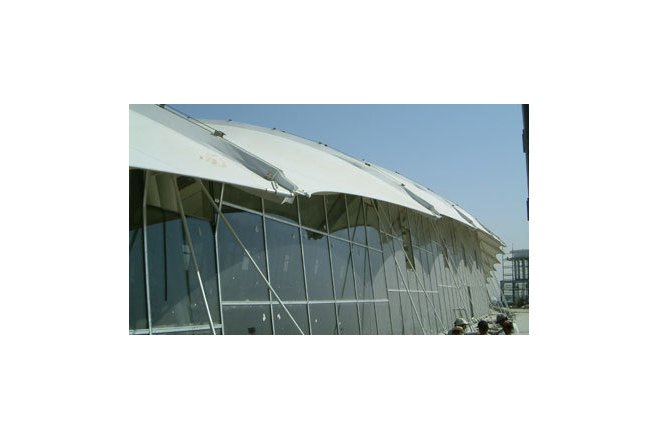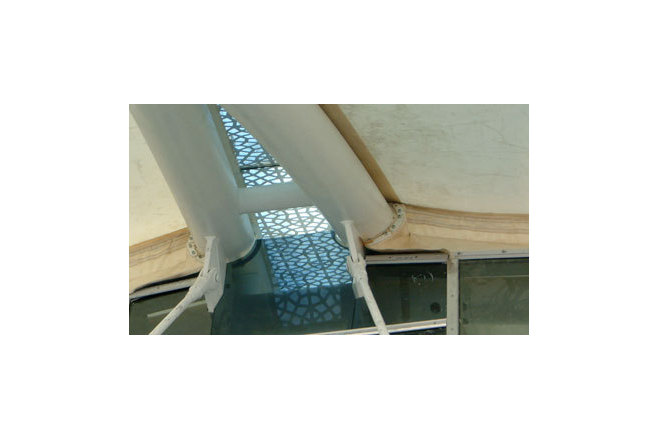Khoraisch Road Retail Center
General information
-
Location address
Riyadh
-
Location country
Saudi arabia
-
Year of construction
2004
-
Name of the client/building owner
Al Shaya Group
-
Function of building
Shops and stores
-
Degree of enclosure
Fully enclosed structure
-
Climatic zone
Arid - dry and hot all year
-
Primary function of the tensile structure
- Rain protection
Description
The longitudinal courtyard of the Shopping Mall at the Khourais Road Retail Centre in Riyadh (approx. 115 m x 10-16 m) is covered by a Roof Tent Structure. The longitudinal layout of the membrane roof structure is curved in plan and elevation with an axis of symmetry in x and y direc-tion and has its maximum width and height at its centre. The maximum dimensions of the roof in plan are approx. 22 x 130 m with a 3D membrane area of approx. 2 350 m2 and a glazed area of approx. 180 m2.
The complete roof structure is generated as a continuous tension equilibrium form and this results in the dynamic appearance of the roof structure that is full of suspense.
The membrane roof consists of 15 single segments that are supported on 14 steel arch structures. The membrane edges are continuously connected along the arched steel frames. The curved membrane roof edges that are cantilevering over the plane of the façade are reinforced by steel cables that are spanning between the tips of the steel arches.
The steel arches consist of two curved steel beams with a skylight glazing in between. This sky-light glazing is made of ornamented sun protection glazing. The geometries of the different sized steel frames follow in height and width the overall curved shape of the membrane roof that is at both short sides connected to the concrete roof slab. The two long sides of the roof tent structure have inclined glass façades with an increasing height, approx. 9m towards its centre. These fa-çades are made of an insulated sun protection glazing system. The natural air ventilation and also the emergency smoke exhaust are provided by automated vents that are integrated with the fa-çade. The roof itself does not receive any openings. There are special cut and special sealed glass elements where the curved roof beams penetrate the façade. The membrane roof and the top of the façade are connected by a foldable membrane strip to seal the interior air space and to allow for movement of the membrane under wind.
The rainwater from the tent roof is discharged over the whole perimeter of the roof, onto the roof deck underneath; there are no special rainwater collection points.
All forces resulting from the roof are transmitted to the building structure at the footing points of the steel arch supports, at the two edge beams and at the tension bar footing points. The concrete structure of the building is designed to carry all reaction forces from the tent roof structure. For this the anchor bolts to connect the tension bars and the edge beams are cast with the concrete roof structure. The footings for the V-shaped steel columns are fixed to the concrete structure by verti-cal anchors. All horizontal forces are transferred to the concrete structure by shear pins.
Description of the environmental conditions
Material of the cover
-
Cable-net/Fabric/Hybrid/Foil
Fabric
-
Material Fabric/Foil
Glass fabric coated PTFE
-
Material coating
PTFE
Main dimensions and form
-
Covered surface (m2)
2350
-
Total length (m)
130
-
Total width (m)
22
-
Form single element
Anticlastic
-
Form entire structure
Monoclastic
Duration of use
-
Temporary or permanent structure
Permanent
Involved companies
-
Architects
SL Rasch GmbH
-
Engineers
SL Rasch GmbH
-
Contractors
SL Rasch GmbH
Covertex GmbH
Stahlbau Süssen
Editor
-
Editor
Thomas Van der Velde


