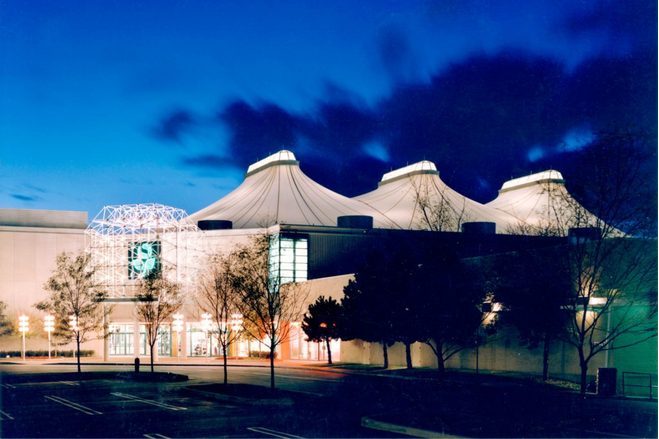Sherway Gardens Shopping Center
General information
-
Home page
https://zeidler.com/projects/sherway-gardens-phase-iv/
-
Location address
Ontario
-
Location country
United States
-
Year of construction
1987
-
Function of building
Shops and stores
-
Climatic zone
Temperate - cold winters and mild summers
Description
Originally built in 1971, this suburban mall lost its visual prominence when the adjacent highway interchange was elevated. Our goal was to regain the centre’s visibility with a new addition including retail space, a department store, and food court. Placing the food court on the roof level of the one-storey centre and covering it with a unique translucent fabric tent created a dramatic form. The new roof acts as a beacon visible to passing traffic, especially when illuminated at night. Inside, the roof transforms the inner space, bringing a light, open atmosphere into the building, as well as a sense of orientation. The lower columns supporting the tent poles appear like rows of royal palms and enhance the feeling of a tranquil garden, thus echoing the name of the centre.
The fabric roof is the first of its kind over a retail building in Canada. The exterior shell consists of Teflon-coated fibreglass and an inner liner of translucent vinyl-coated polyester that provides a vapour barrier and improved thermal comfort. Warm air circulates between the inner and outer fabrics to prevent condensation. The roof covers a 110 by 240-foot area and is supported by three pairs of 75-foot high masts pinned to the tops of rigid columns. A 40-foot long glass skylight crowns each pair.
Description of the environmental conditions
Material of the cover
-
Cable-net/Fabric/Hybrid/Foil
Cable
-
Material Fabric/Foil
Fiberglass/polyester
-
Material coating
PTFE/PVC
Main dimensions and form
-
Covered surface (m2)
2849
Duration of use
-
Temporary or permanent structure
Temporary
-
Convertible or mobile
Convertible
-
Design lifespan in years
00-05
Involved companies
-
Architects
Zeidler Roberts Partnership
-
Engineers
The Rouse Company
Editor
-
Editor
Marijke M. Mollaert


