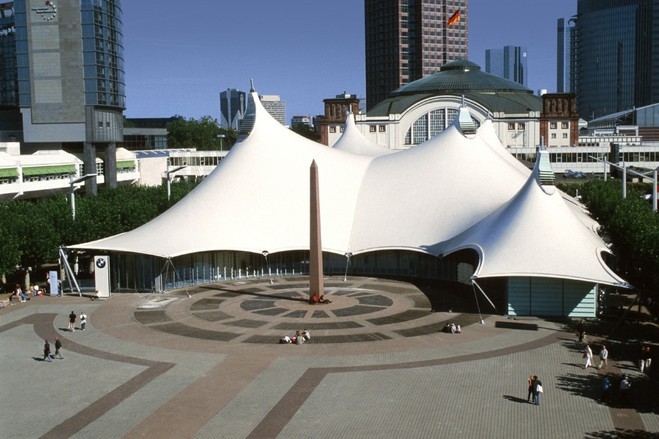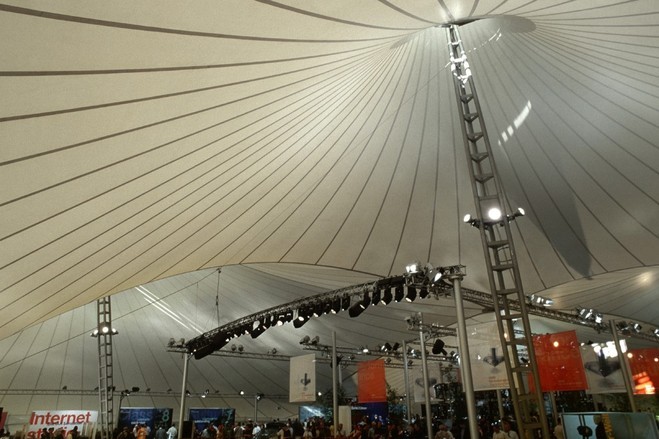project
BMW Pavilion for the IAA'95
General information
-
Location address
Frankfurt
-
Location country
Germany
-
Year of construction
1995
-
Name of the client/building owner
BMW AG, Munich/Germany
-
Function of building
Exhibition
-
Climatic zone
Temperate - cold winters and mild summers
Description
Free-standing pavilion with a surface of 100x0 m. The structure consisted of a prestressed roof membrane supported by five centrally located masts and anchored along the edge by a number of guy cables. The façade with a maximum height of 5m consisted of a separate lightweight steel structure with airbags stretched between supports and panels of adjustable glass louvres. The roof membrane consisting of PVC-coated polyester fabric had a thickness of only 1mm for spans of up to 50m.
Description of the environmental conditions
Material of the cover
-
Cable-net/Fabric/Hybrid/Foil
Cable
Main dimensions and form
Duration of use
-
Temporary or permanent structure
Temporary
-
Convertible or mobile
Convertible
-
Design lifespan in years
00-05
Involved companies
-
Architects
Zinsmeister
-
Engineers
Werner Sobek
-
Contractors
Editor
-
Editor
Marijke M. Mollaert



