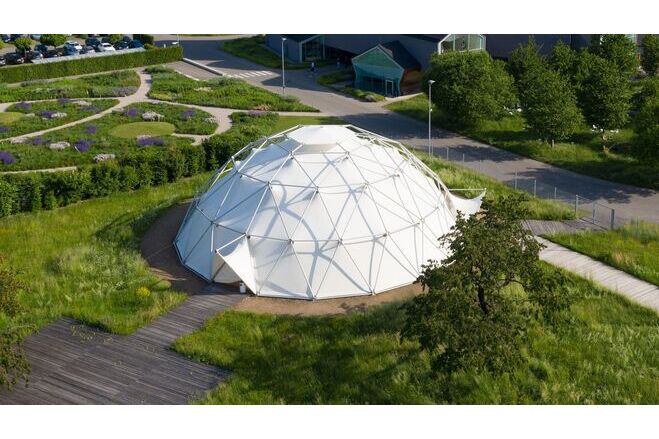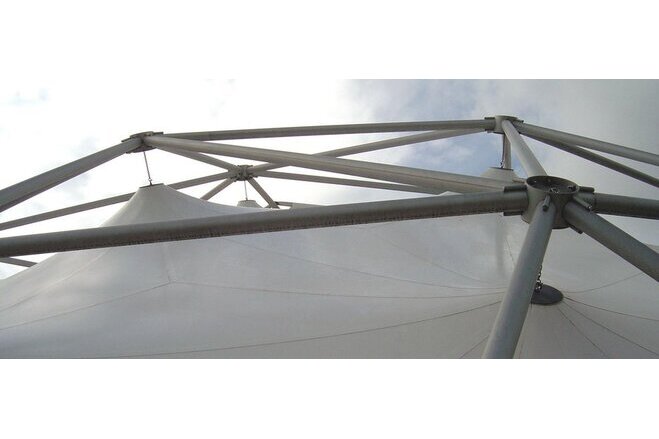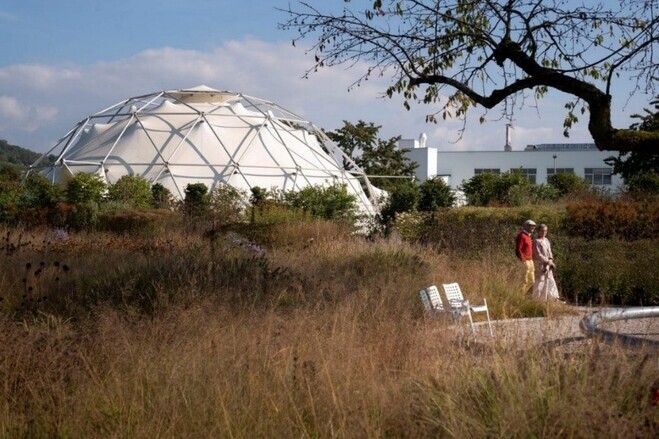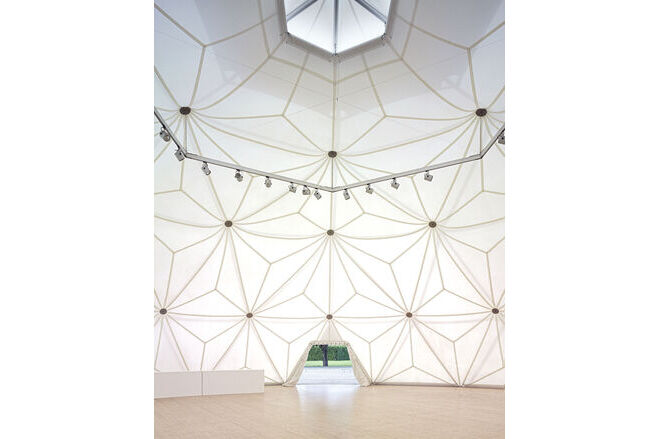Richard Buckminster Fuller Dome 1975 / 2000
General information
-
Home page
https://www.vitra.com/en-us/campus/architecture/architecture-dome
-
Location address
Weil am Rhein
-
Location country
Germany
-
Year of construction
2000
-
Function of building
Exhibition
-
Degree of enclosure
Fully enclosed structure
-
Number of layers
mono-layer
-
Type of application of the membrane
covering
-
Primary function of the tensile structure
- Rain protection
- Space defining elements
Description
Influenced by his experiences during the second World War, Richard Buckminster Fuller designed a modified geodesic dome as housing for army troop units, the wounded or refugees. The aluminium tubes that form the frame are connected via a plug-in system. This facilitates the construction’s quick assembly and dismantling. Buckminster Fuller’s construction principle was patented in 1954 in the USA.
The Dome on the Vitra Campus was created in 1975 at Charter Industries and was the product of a collaboration with Thomas C. Howard. In 1978/79, it was used as a car showroom in Detroit (USA). In 2000, Rolf Fehlbaum bought it at an auction and installed it in Weil am Rhein in the same year. Today, the tent construction is used as a space for events and exhibitions.
Description of the environmental conditions
Material of the cover
-
Cable-net/Fabric/Hybrid/Foil
Fabric
Main dimensions and form
-
Form single element
Anticlastic
-
Form entire structure
Synclastic
Duration of use
-
Temporary or permanent structure
Temporary
-
Design lifespan in years
11-20
Involved companies
-
Architects
Richard Buckminster Fuller
Editor
-
Editor
Marijke M. Mollaert





