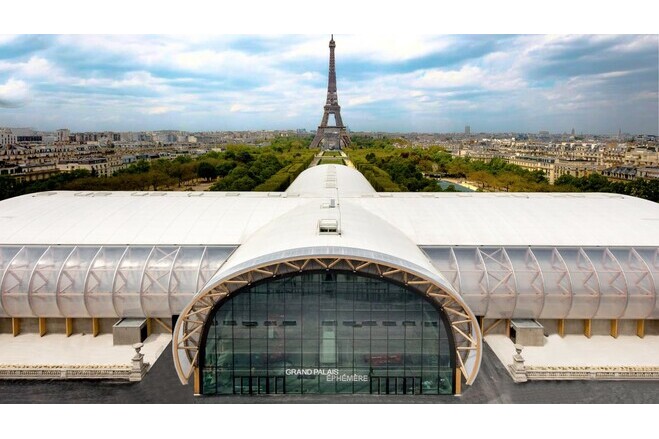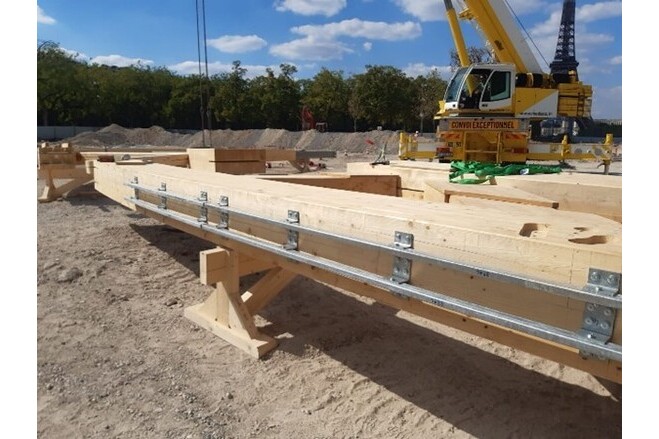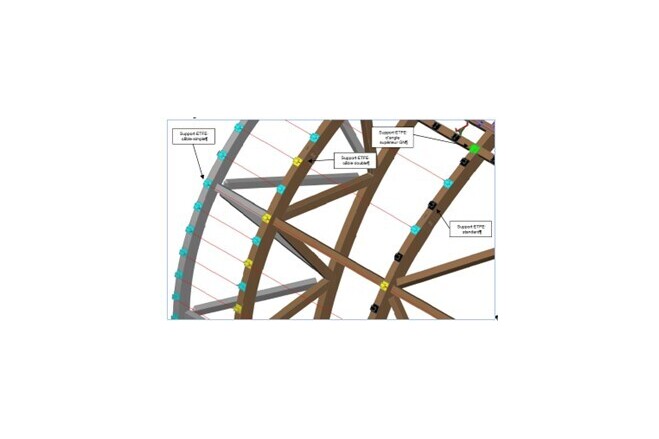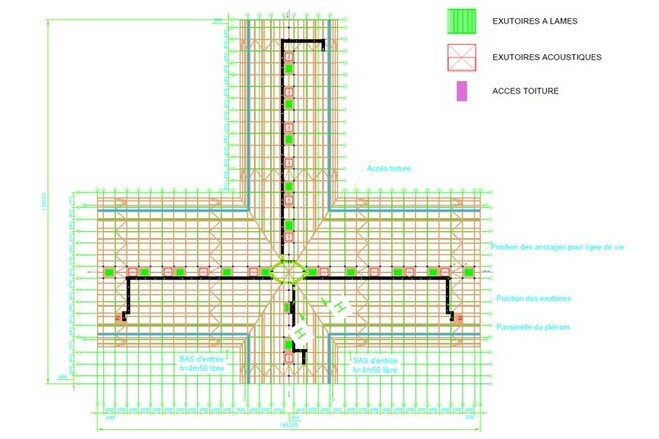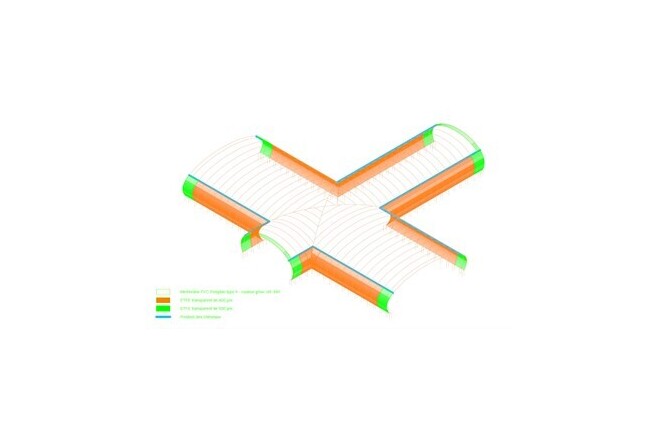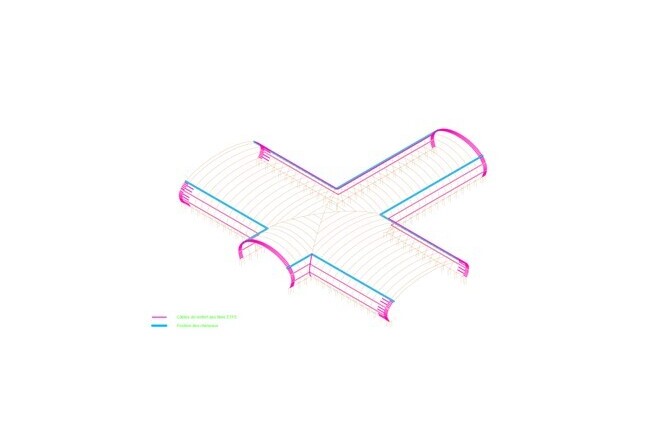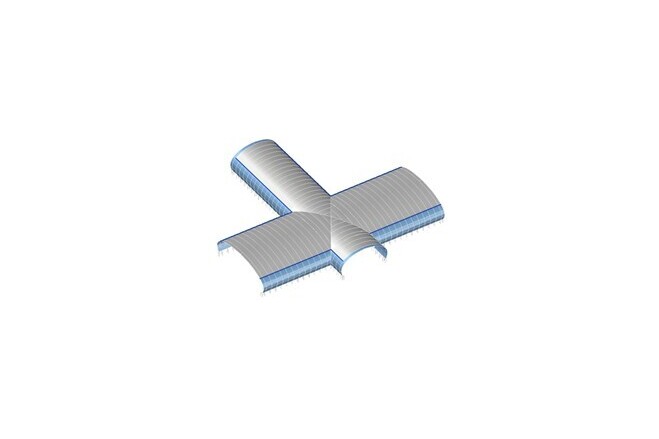Temporary structure Grand Palais Éphémère
General information
-
Home page
https://www.iasoglobal.com/
-
Location address
Champ-de-Mars, Paris and elsewhere in France or abroad
-
Location country
France
-
Year of construction
2020
-
Name of the client/building owner
GL events
-
Function of building
Multipurpose halls
-
Degree of enclosure
Fully enclosed structure
-
Climatic zone
Temperate - cold winters and mild summers
-
Number of layers
double-layer
-
Type of application of the membrane
covering
Description
The Grand Palais Éphémère is a temporary 10.000m² building designed by Wilmotte & Associés and constructed on the Champ-de-Mars in Paris, in front of the Ecole Militaire on the axis of the Eiffel Tower. During the time the emblematic Grand Palais is closed for major restoration work, this ephemeral building is intended to house the major art, fashion, and sporting events, such as the FIAC, Saut Hermès and Chanel fashion shows. During the summer 2024, the Grand Palais Éphémère will host the judo and wrestling competitions of the Paris Olympics. The building overseen by the Réunion des musées nationaux; Grand Palais and Paris 2024 and produced by GL Events – is able to accommodate 9.000 people.
The wooden structure of the building is not only designed to be modular and quick to assemble, but also to be reused in multiple configurations when it is dismantled after the 2024 Olympic and Paralympic Games. It required 1.500m³ of European spruce assembled in glued laminated timbers, sized for efficient road or river transport to reduce assembly time on site. At the end of four years of use, the building will be completely dismantled and reused. Stored by its builder-owner (GL Events), the four naves can be used separately to adapt to the size of different projects.
The Grand Palais Éphémère is a flexible, agile, circular bio-sourced construction, designed in wood, a renewable resource, from a sustainably managed forest (PEFC). In addition, the profile of the structural arches working in compression helps to minimise the mass of wood used. The resulting geometry of the framework arches provides a useful volume covered by a reduced roof area and the dual skin has significant acoustic, thermal and ventilating properties, thereby using less energy.
After demonstrating to GL EVENTS that the textile membrane alternative was technically viable and that everything could be installed within the construction schedule, the roofing initially planned with metal sheets + polycarbonate was finally validated in textile membranes and ETFE films by GL EVENTS and Wilmotte.
Following this, the tender for the textile roofing included:
- A light grey PVC textile membrane on the upper part of the building
- A transparent ETFE film on the vertical parts (facades) of the building.
Later the mesh membranes at the lateral sides were added together with additional transparent membranes on the top lateral sides.
The building will have a lifespan of approximately 3.5 years (from the beginning of 2021 until the end of the Paralympic Games in summer/autumn 2024). The aim is to be able to reinstall it elsewhere in France or abroad for a long period, either completely or partially.
The “Grandes Nefs” are 52m wide between supports for a total length of approximately 140m and the “Petites Nefs” are 34m wide between supports for a total length of approximately 130m.
The whole building is made of wood, except for the posts which are made of steel.
The type of wood used is of class 2 for the whole structure, except for the canopy which is class 3.
Under the roof of the building, there is a second rigid waterproof envelope to improve acoustic comfort (not included in the lot).
There are 34 fire safety vents on the roof and the membrane quantities of the building are: PVC roof area is 10.200m²; ETFE roof area is 5230m²; Area of the 2 PVC facades is 1160m² and STFE 50 lattice girder closure is 600m².
Description of the environmental conditions
Material of the cover
-
Cable-net/Fabric/Hybrid/Foil
Hybrid
Main dimensions and form
-
Covered surface (m2)
10000
Duration of use
-
Temporary or permanent structure
Temporary
-
Convertible or mobile
Convertible
Involved companies
-
Architects
Wilmotte & associés
-
Engineers
IASO, S.A.
-
Contractors
IASO S.A.
GL EVENTS
-
Suppliers
SERGE FERRARI
NOWOFOL
Sattler PRO-TEX GmbH
Editor
-
Editor
Evi Corne


