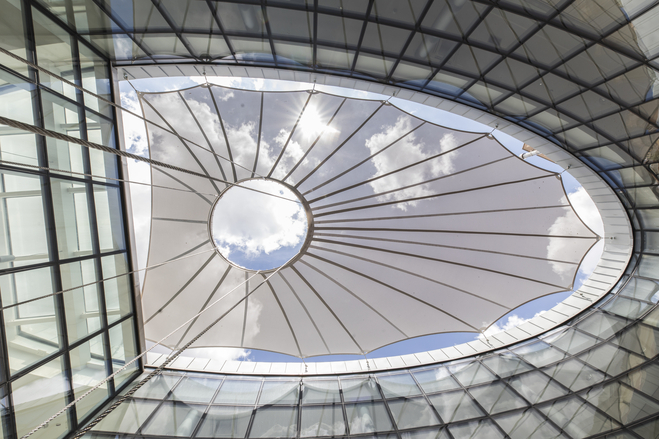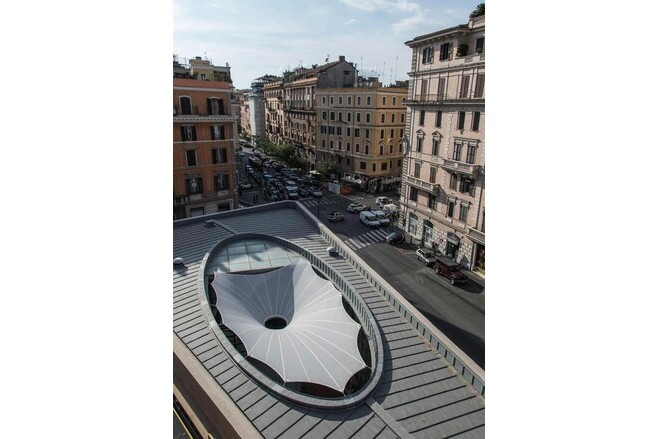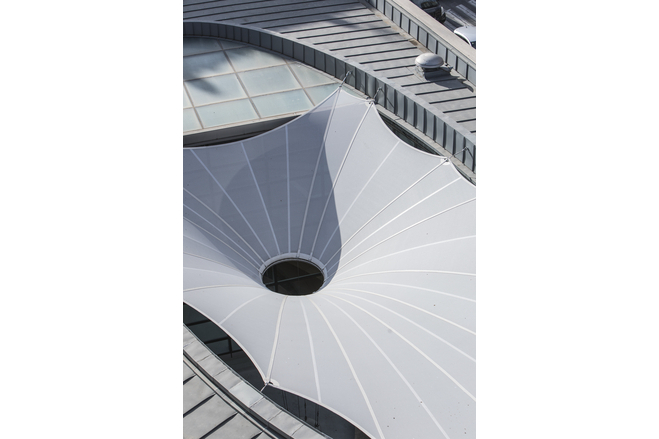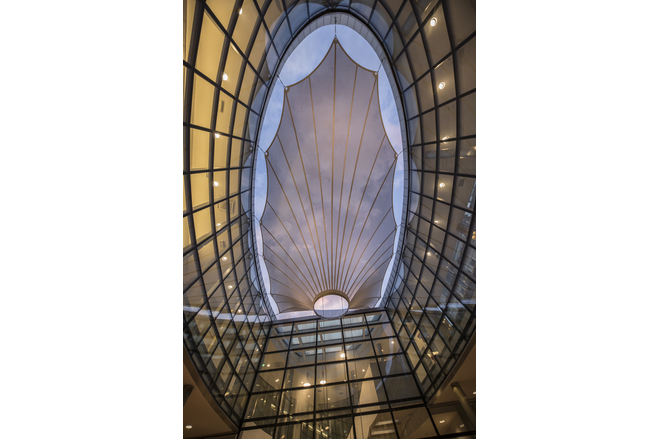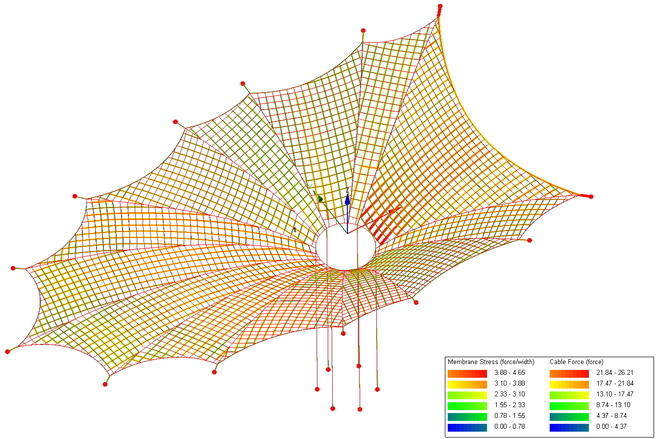Membrane cover for internal courtyard, Roman headquarters of LUMSA
General information
-
Home page
https://www.canobbio.com/architettura_tessile.asp
-
Location address
Borgo S. Angelo, Rome
-
Location country
Italy
-
Year of construction
2018
-
Name of the client/building owner
LUMSA University (Libera Università Maria Santissima Assunta)
- Function of building
-
Degree of enclosure
Open structure
-
Climatic zone
Mediterranean - mild winters, dry hot summers
-
Number of layers
mono-layer
-
Type of application of the membrane
covering
-
Primary function of the tensile structure
- Rain protection
- Sun protection
Description
Focus of the project and the scenic funnel-shaped shading structure, designed by Arch. Vittorio Petrucci and built by Canobbio Textile Engineering, which protects the elliptical void of the building, wanted by the client to protect the internal courtyard and transform it into a new protected space, functional both for welcoming and for gathering students. In this way, in addition to making the open space usable even during the summer months for the usual educational activities, an additional place has been created for any cultural events.
Project
This is a removable roof of approximately 80m²: approximately 15mx 8m and 3m high. The structure is constrained in the upper perimeter by thirteen points anchored to an existing reinforced concrete ring. In the lower part of the cone, a steel ring keeps the roof in tension towards the centre of the courtyard, stabilizing the membrane in the event of wind or adverse weather conditions. Greater stability is also given by a series of cables fixed to this central ring and anchored to the ground to a steel cylinder.
The formfinding of the roof, the statical analysis and the cutting pattern are designed with specific software modules for the lightweight structures. The worst situation analysed in the static analysis is the upward wind defined in according to the local rules, where the forces needed more attention to guarantee the safety of the textile structure.
Membrane
The shading roof of the courtyard of the Roman headquarters of LUMSA is made with the latest generation Frontside Print 371 textile composite membrane from the Serge Ferrari Group, designed for large-scale works and developed to ensure high durability over time, with the same initial lightness performance and sun protection. The Précontraint® technology, patented all over the world by the Ferrari Group, in fact maintains the biaxial tension of the composite membrane during the entire production cycle, in order to obtain a performing material from the point of view of dimensional stability, mechanical strength and thickness and surface flatness. In this way, Frontside Print 371 protects from the sun's rays, preserving the light contribution unaltered and limiting glare for a long time, while also maintaining the mechanical qualities and resistance to atmospheric agents unchanged over time. Lightweight and 100% recyclable, as well as possibly printable with ad hoc graphics.
Description of the environmental conditions
Material of the cover
-
Cable-net/Fabric/Hybrid/Foil
Fabric
-
Type (code)
Serge Ferrari Frontside Print 371
Main dimensions and form
-
Covered surface (m2)
80
-
Maximum height (m)
3
-
Total length (m)
15
-
Total width (m)
8
Duration of use
-
Temporary or permanent structure
Permanent
Involved companies
-
Architects
Vittorio Petrucci
-
Contractors
Canobbio Textile Engineering
-
Suppliers
SERGE FERRARI
Editor
-
Editor
Evi Corne


