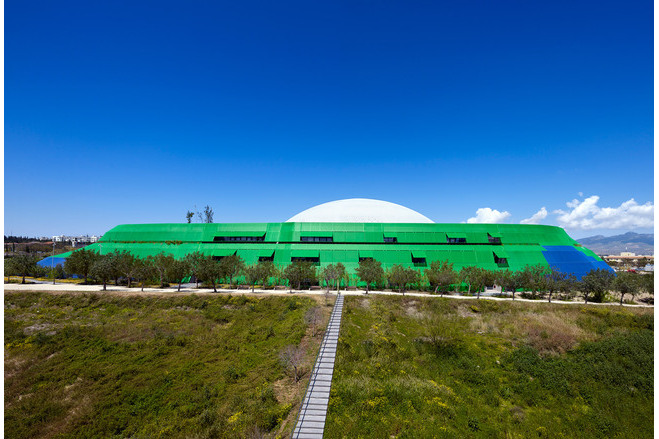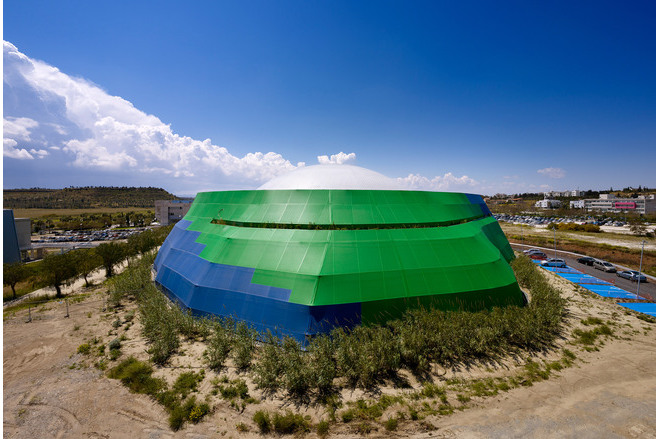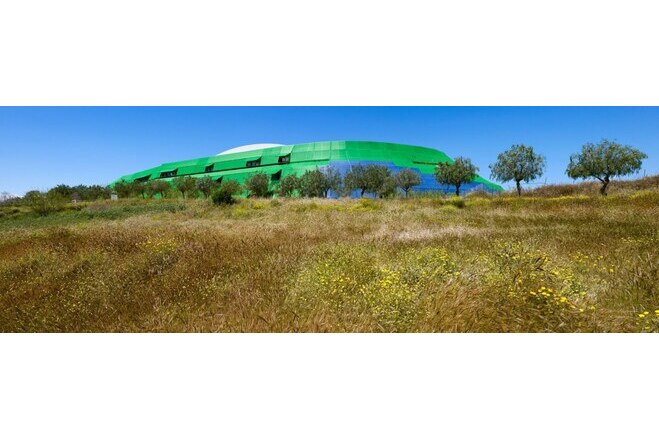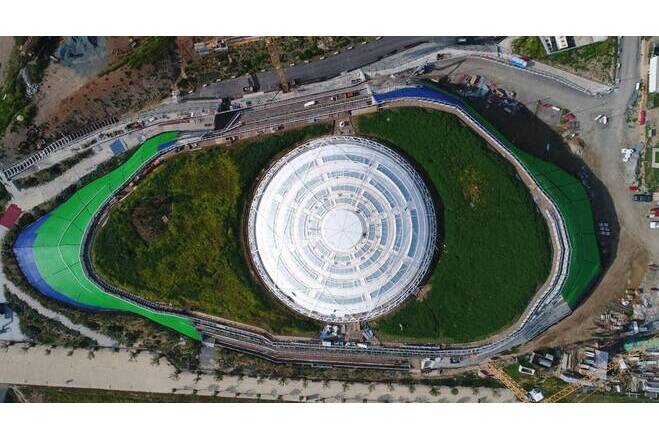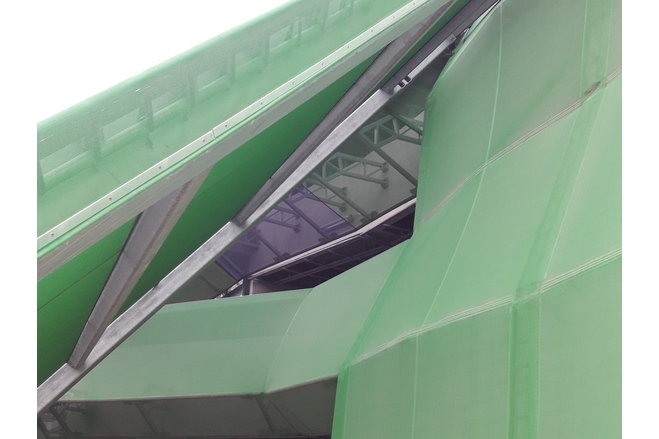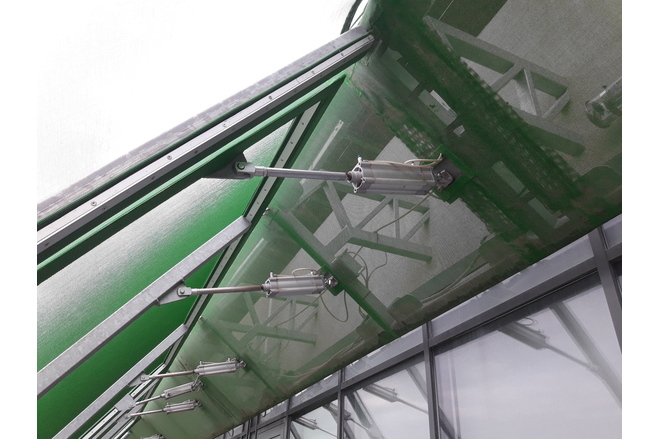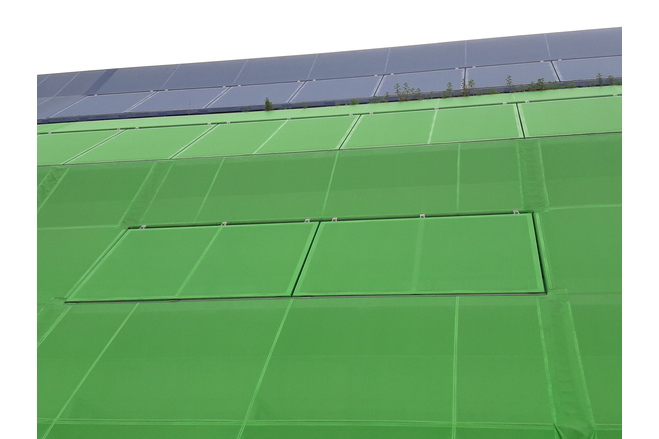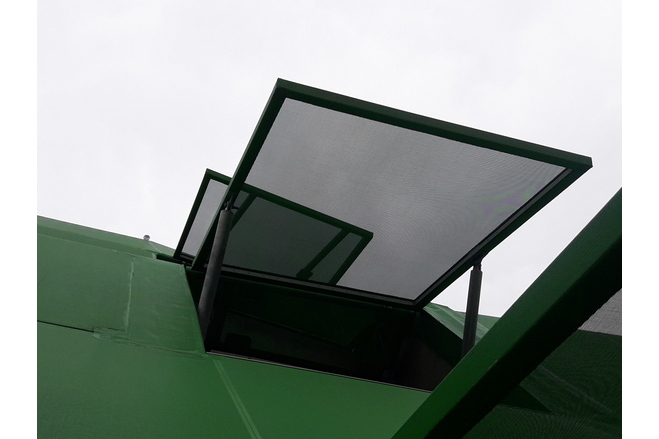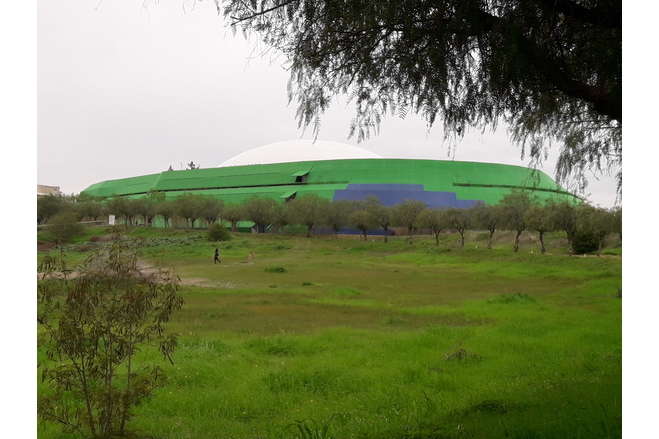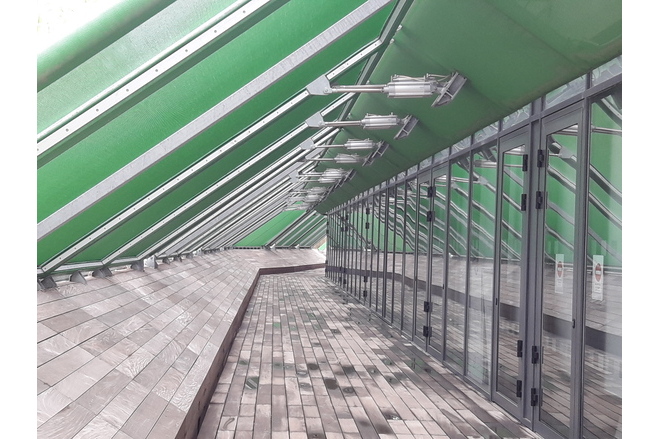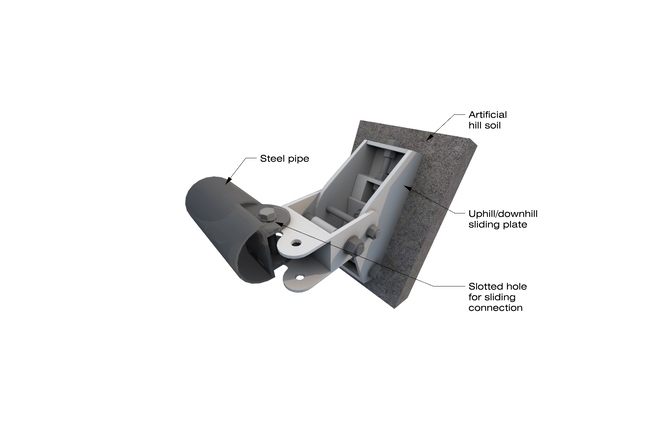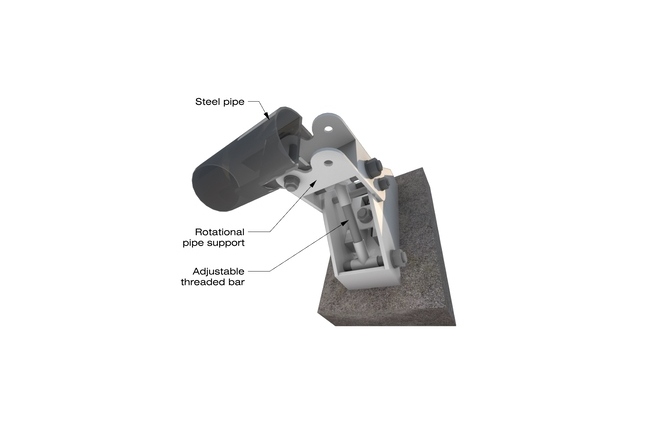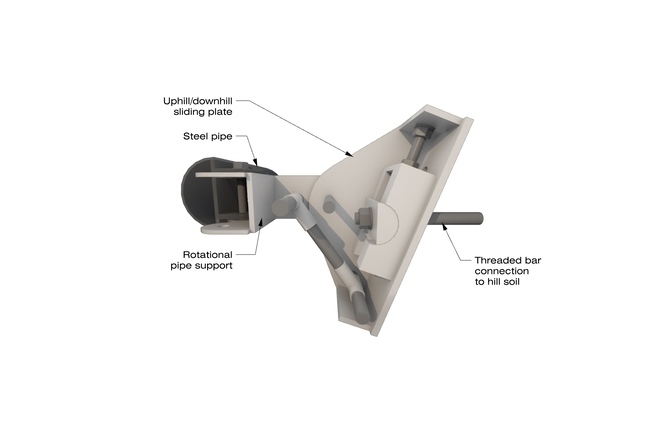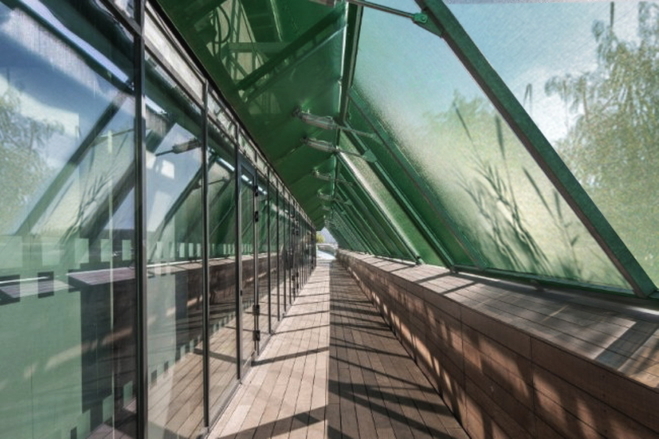Anthropic Hill - Stelios Ioannou Learning Resource Center Nicosia
General information
-
Home page
http://www.jeannouvel.com/en/projects/learning-resource-center/
-
Location address
Panepistimiou 1, Aglantzia 2109, Cyprus
-
Location country
Cyprus
-
Year of construction
2018
-
Short description of the replacement or dismantling
The Stelios Ioannou Learning Resource Center is located at the Northeast end of the namesake Campus. Named after Cypriot industrialist Stelios Ioannou, the library is a complex of more than 15000 m² in the form of a hill with a white glass dome, divided into five levels.
-
Name of the client/building owner
University of Cyprus – Dakis Joannou
-
Function of building
Librarys
-
Degree of enclosure
Fully enclosed structure
-
Climatic zone
Mediterranean - mild winters, dry hot summers
-
Number of layers
mono-layer
-
Type of application of the membrane
covering
-
Primary function of the tensile structure
- Daylight gains
- Rain protection
- Sun protection
- Wind protection
Description
This Learning Resource Center (shortened LCR) occupies the North-East area of the Athalassa University Campus. This building houses approximately 620000 printed volumes, over 190000 subscriptions to electronic book titles, 12000 subscriptions to electronic and printed journals and 180 databases.
The Pritzker-prized Architect Jean Nouvel envisioned the building as an “earth-work” rather than a mere building, replicating the hills in the close surroundings of the Campus. On the other hand, the vivid colours of the membrane highlight the artificial nature of a man-built construction.
The landscape where the building is located creates a hybrid effect of prominence and merging with the surroundings, where building seems to grow from the ground itself. The green membrane embraces concrete gutters that host greenish plants and shrubs, implicating the transfer from natural to artificial green.
The PVC membrane has not only the purpose to cover the hill soil underneath, but provides also shading to some parts of the building, where transparent glass envelope is adopted.
Even though the building itself seems to be encapsulated in a PVC mesh shell, all the daylight comes in through the glass dome located at the very top of the Learning Resource Center. Concrete slabs show wide circular holes that allow daylight to shine all the way down, while a conical opaque column reflects horizontally incoming light accessing from the top.
This arrangement (soil insulated perimeter walls + glass dome) is the result of Architect’s intention to provide a fresh and comfortable indoor environment that lets building end-users to experience a naturally cool space and reduce energy consumptions, especially during hot Cypriot summer seasons.
Hill membrane façade design and installation
External concrete main structure is covered with soil (like a natural hill) and a steel substructure holds the PVC mesh approximately half a meter above. Membrane is clamped on a rail on the very top and tensioned downward and sideways through PVC belts, supported by median steel pipes that replicate the hill kinks and curves. Suited closure flaps guarantee the PVC envelope continuum leaving no visible gap between each panel. Considering the particular appearance of the building, membrane façade was the best choice to reproduce natural and soft hill shape.
Considering the irregular soil surface where steel supports are placed and Architect´s intention to keep glass and membrane façades’ alignment, it was necessary to design adjustable elements that could modify their own base plate inclination without changing final pipes position. Therefore, thanks to the joint efforts between Maffeis Engineering and Taiyo Europe, rotational elements have been designed to ensure a wide adjustment angle between steel supports and hill slope. Stability against suction loads has been achieved through fastening steel plates to threaded bars inserted in the soil and sprayed with filling grouting to improve pull-out resistance.
Supports are made of three parts, one main part directly connected to the threaded bars and one sliding plate that allows up/down adjustments (following hill slope), supporting a third part which is the one holding pipes in final position. Pipes extremities show a pinned constraint on one side and a sliding connection on the other side to facilitate installation due to construction site tolerances and allow steel deformations due to temperature loads.
Conclusion
This project shows wide membrane potentialities to realize free-form shapes for uncommon projects. Under the technical point of view, most important aspect was to design a system that not only fulfils Architect´s intention to give birth to a pseudo-hill building, but also gives installers the chance to adjust supporting structure on a very complicated soil substratum.
Proximity of the façade to walking level and the architectural integration between envelope and walkways successfully accomplished the challenging result to let the end-users experience the translucency and permeability of the PVC mesh façade from very close.
Description of the environmental conditions
The main concern and most attention has been given in the project to climatic conditions: protection against the sun and a strong commitment to keeping all interiors cool and comfortable have dictated the principles of the project keeping in mind the best use of energy.
General comments, links
www.dezeen.com/2019/05/28/jean-nouvel-stelios-ioannou-learning-resource-centre-nicosia-cyprus/
en.m.wikipedia.org/wiki/Stelios_Ioannou_Learning_Resource_Center
www.taiyo-europe.com/en/projects
www.maffeis.it/index.php/portfolio-items/stelios-ioannou-learning-resource-center/
Pictures: Yiorgis Yerolymbos, Ateliers Jean Nouvel, dezeen.com, Marijke Mollaert
Details: Maffeis Engineering
Material of the cover
-
Cable-net/Fabric/Hybrid/Foil
Fabric
-
Type (code)
Ferrari SOLTIS FT 381
-
Material Fabric/Foil
Polyester
-
Material coating
PVC
Main dimensions and form
-
Covered surface (m2)
5500
-
Form single element
Flat appearance
-
Form entire structure
Synclastic
Duration of use
-
Temporary or permanent structure
Permanent
-
Design lifespan in years
21-30
Involved companies
-
Architects
Ateliers Jean Nouvel
-
Engineers
Maffeis Engineering S.P.A.
-
Contractors
Taiyo Europe
J&P-AVAX S.A. Cyprus Branch
Arka Synthesis
Editor
-
Editor
Marijke M. Mollaert


