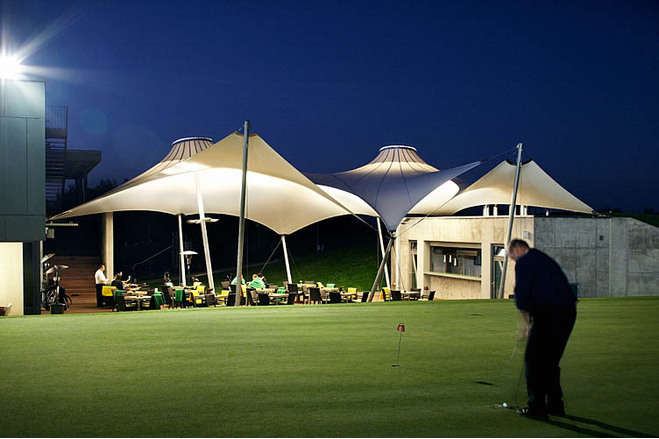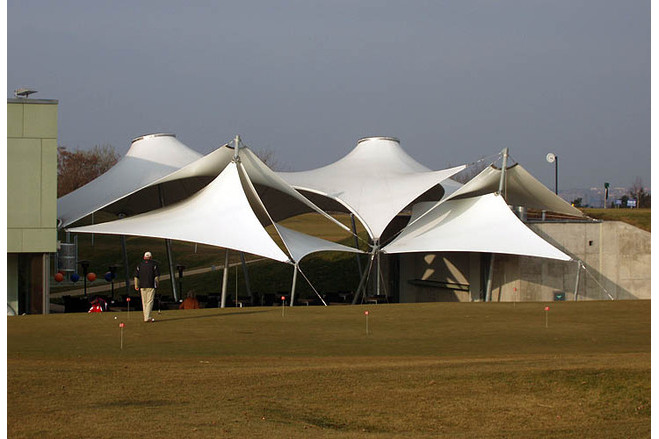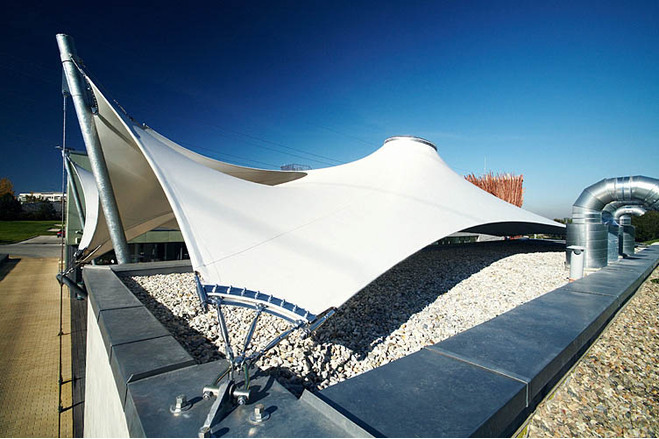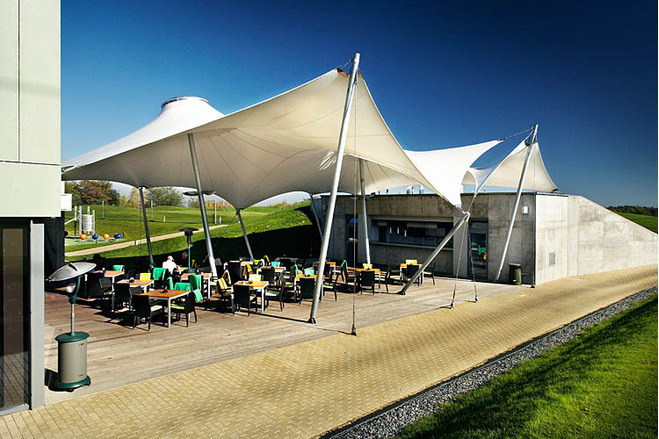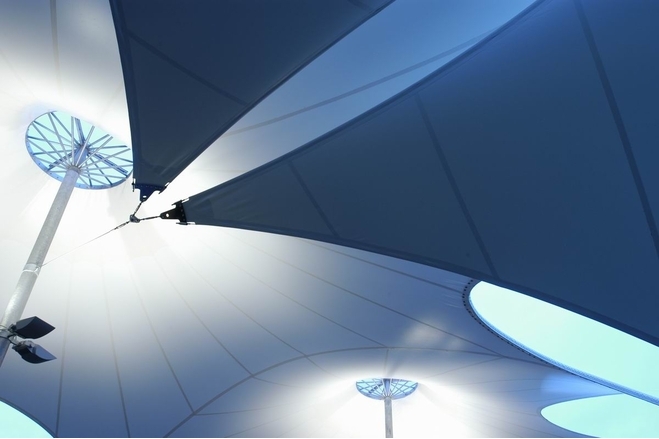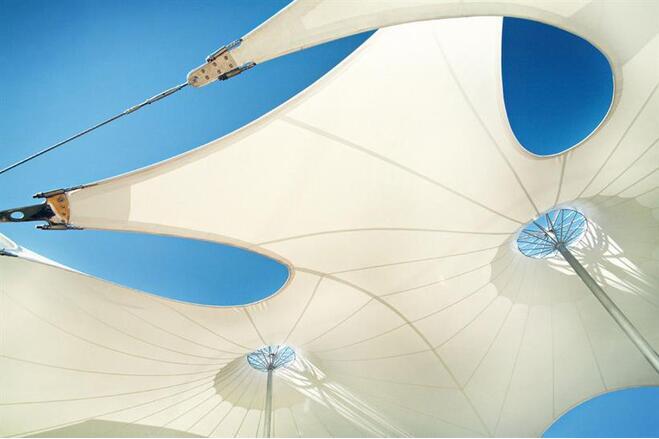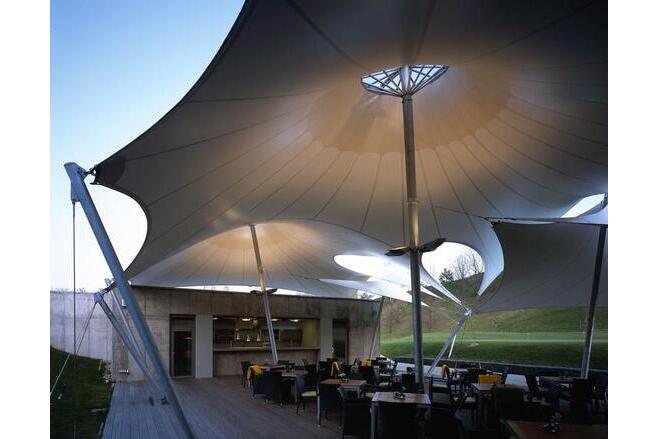Golf course Hostivar
General information
-
Home page
https://www.adr.cz/en/portfolio/sport/golf-hostivar
-
Location address
Hornoměcholupská 565, Praha 15 - Horní Měcholupy
-
Location country
Czech republic
-
Year of construction
2007
-
Name of the client/building owner
SPORT Hostivař, a. s.
-
Function of building
Sport
-
Degree of enclosure
Open structure
-
Climatic zone
Temperate - cold winters and mild summers
-
Number of layers
mono-layer
-
Type of application of the membrane
covering
-
Primary function of the tensile structure
- Rain protection
- Sun protection
- Wind protection
Description
The golf facility has returned natural conditions in a poorly maintained urban environment and has created a vast oasis of greenery, recreation and sports. The urban development design presented a multi-functional building which characterizes club facilities. The ground plan of the facility is formed by two interconnected rectangles situated in line along the north-south axis.
The western side includes a parking area, in the other direction the building is surrounded by the sports facility. The voluminous arrangement is formed by the main block with two overhead levels, roofed with a flat roof and with a block of the indoor sports centre with a cantilever roof. The roofing system in a membrane form creates a dominant point above the terrace of the restaurant situated on the 1st overhead level.
The building has two main communication cores. The core at the main entrance connects the entire building from the basement (cloak-rooms and background facilities) through the 1st level with a restaurant, golf shop and indoor golf up to the 2nd level where a golf club and the administrative offices are situated. The other core serves as a service communication core between the 1st level of the indoor golf and the golf club on the 2nd level.
Along the southern facade there are commercial premises – restaurants with a terrace. The main expression element of the facade is formed by glazed parts in a combination with the lining made of the Cembonite system boards.
The company ARCHTEX s.r.o. installed the membrane canopy. ARCHTEX was founded in 2000 with a focus on textile structures, able to design and implement outdoors and indoors membranes.
Description of the environmental conditions
Material of the cover
Main dimensions and form
-
Covered surface (m2)
240
-
Form single element
Anticlastic
Duration of use
-
Temporary or permanent structure
Permanent
-
Design lifespan in years
21-30
Editor
-
Editor
Marijke M. Mollaert


