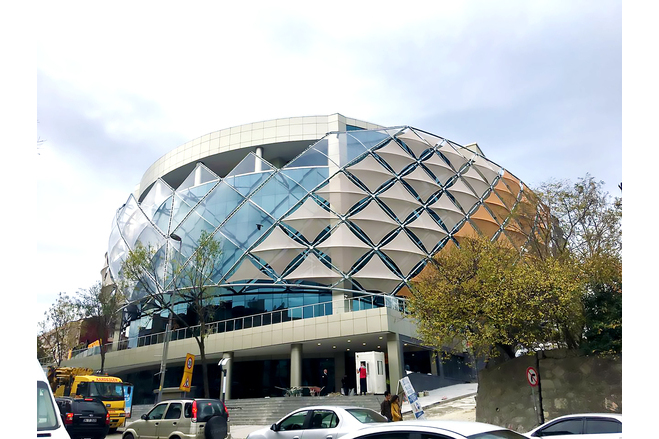Vakıfbank Sports Palace
General information
-
Location address
Istanbul
-
Location country
Turkey
-
Year of construction
2015
-
Name of the client/building owner
Türkiye Vakıflar Bankası T.A.O. Genel Müdürlüğü İnşaat İşleri Müdürlüğü
-
Function of building
Stadia
-
Degree of enclosure
Open structure
-
Climatic zone
Temperate - cold winters and mild summers
-
Number of layers
mono-layer
-
Primary function of the tensile structure
- Space defining elements
- Sun protection
Description
The concrete building is covered with an additional façade composed of a steel grid with elliptical shape on which the membrane and the ETFE elements are anchored too. TENSAFORM has chosen for this second skin the colourful micro-climatic membrane Stamisol FT 381 (Serge Ferrari) and ETFE (NOWOFLON). The main goal of the cladding system is to give an extraordinary expression and a dazzling effect to the rather ordinary concrete building. Thanks to its mesh covered façade with the colours of the team, the Vakıfbank Sports Palace is acting as a landmark. Secondary the membrane facade provides shade and protects the building from regional climate changes.
Consoles anchored in the concrete wall of the main building support the additional frame. This steel grid follows the elliptical shape of the façade. To optimise the view no diagonal bars are provided in the section with an ETFE finishing.
Description of the environmental conditions
Material of the cover
-
Cable-net/Fabric/Hybrid/Foil
Fabric
Main dimensions and form
-
Covered surface (m2)
4320
Duration of use
-
Temporary or permanent structure
Permanent
Involved companies
-
Architects
Hopkins Architects
-
Engineers
Tensaform Membrane Structures Industry & Trade Inc.
-
Contractors
TENSAFORM MEMBRANE STRUCTURES INC.
Editor
-
Editor
Evi Corne


