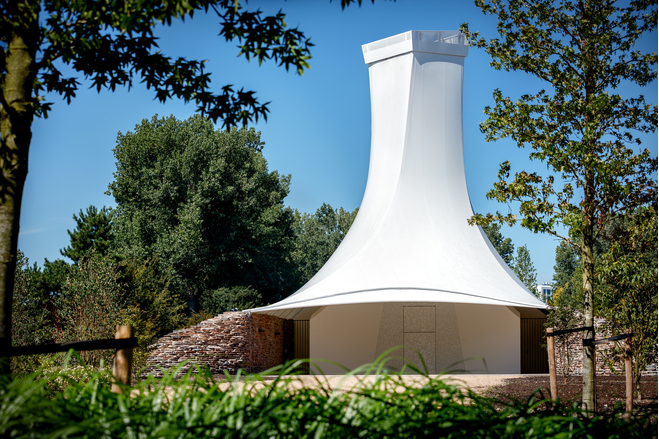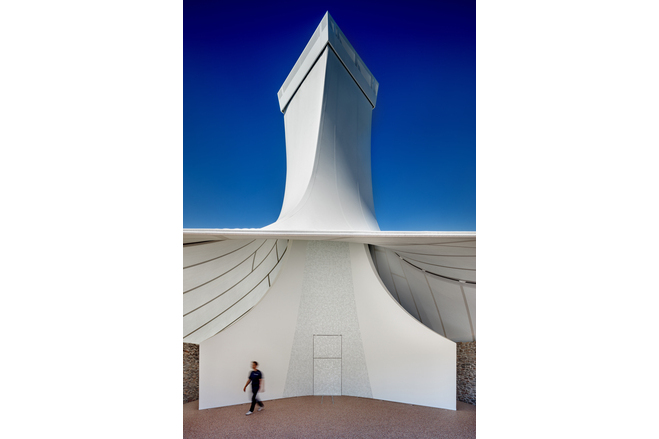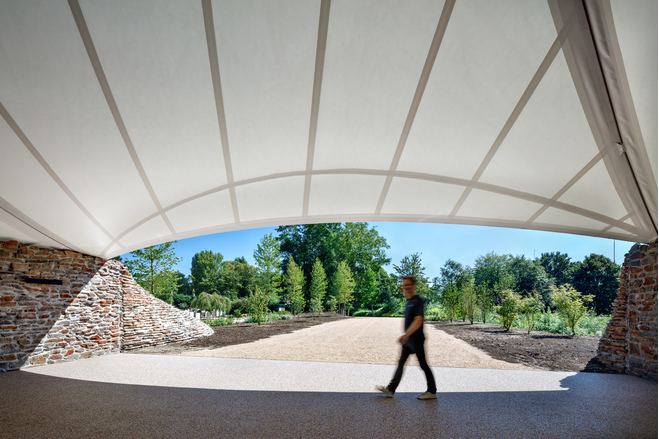Crematory Zorgvlied
General information
-
Location address
Amsterdam
-
Location country
Netherlands
-
Year of construction
2016
-
Name of the client/building owner
Municipality of Amstelveen
- Function of building
-
Climatic zone
Temperate - cold winters and mild summers
-
Number of layers
mono-layer
-
Type of application of the membrane
attached
Description
The spiritualty of the building is materialized in a contrast of materials. The base of the building is made of stone as metaphor of heaviness, gravity and earthly. The cover is a membrane, showing lightness, clearness and heavenly. Evidently the quality and translucency of the membrane was of vital importance for the architect.
Material of choice wasSerge Ferrari TX-30, a strong material which, above all, is easy to maintain clean. Processing TX-30 is a specialized work, executed by Buitink Technology.
The shape stands out in the green surroundings of the cemetery. It also stands out from a structural point of view. Before the architect choose to use fabric as the pavilion’s envelope, the geometry was already defined. A geometry which deviates from conventional membrane structures as the shape is not a typical minimal surface, it’s not a shape which the fabric takes by nature. When working in the digital model of the project, Tentech tweaked and tuned tensions in different areas of the membrane - manipulated the ‘natural’ shape of the fabric into the architects’ design.
PRECONTRAINT TX-30 is a new innovative material, developed by Serge Ferrari to guarantee both more natural light input and a useful life of over 30 years for demanding projects. The PVDF top treatment is CROSSLINKED using a reticulated process. It creates irreversible chemical links between the PVDF molecules and provides long term benefits. As a consequence of its high resistance, the flexible top treatment has to be abraded before welding.
Description of the environmental conditions
Material of the cover
-
Cable-net/Fabric/Hybrid/Foil
Fabric
-
Type (code)
Ferrari TX-30
Main dimensions and form
-
Covered surface (m2)
425
Duration of use
-
Temporary or permanent structure
Permanent
Involved companies
-
Architects
GROUP A
-
Engineers
Tentech BV
-
Contractors
Buitink Zeilmakerij
-
Suppliers
SERGE FERRARI
Editor
-
Editor
Evi Corne




