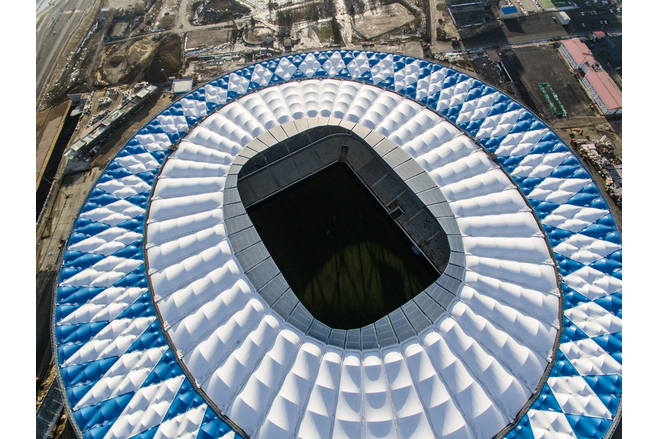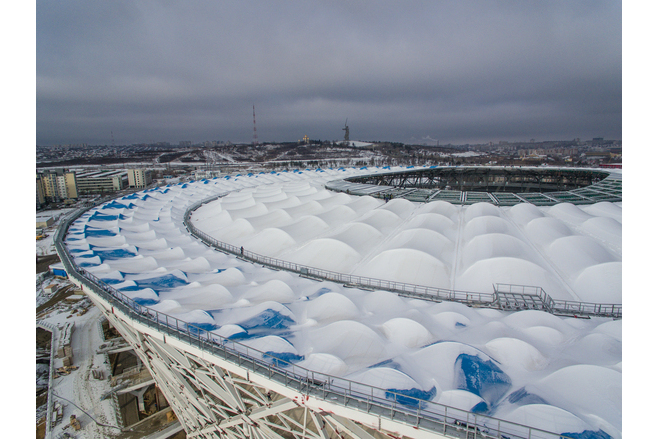Volgograd Arena
General information
-
Location address
Volgograd, prospekt Lenina 76
-
Location country
Russia
-
Year of construction
2018
-
Name of the client/building owner
Sportengineering
-
Function of building
Stadia
-
Degree of enclosure
Hybrid structure
-
Number of layers
mono-layer
-
Type of application of the membrane
covering
Description
The Stadium was built at the foot of the Mamayev Kurgan memorial complex, near the Volga River. The previous stadium from 1958 was demolished to make room for the new arena. Originally the Stadium was meant to be part of a whole sports complex. The plans for the swimming pool and other facilities were postponed because of budget reasons.
Apart from being venue of several group games Volgograd Arena will host FC Rotor Volgograd in the future. Project Institute ARENA, an architects’ office that was founded in 2011, did the design and engineering part of the planning. PI Arena is general designer for public venues in different regions of Russia with a focus on developing sport facilities and stadiums.
Low & Bonar worked in partnership with Russian engineering contractors Stroytransgaz and Kurganstalmost to deliver a hard-wearing architecture membrane which can withstand extreme weather conditions, incorporating a challenging design. The upper cover is composed of blue and white rhombi. The blue diamonds accumulate at the outer fringe of the roof. The Russian branch of Maffeis Engineering worked on the fabric part of the roof. Kurganstalmost, a company originated in bridge building, integrated the fabric into the roof’s steel construction.
Description of the environmental conditions
Material of the cover
-
Cable-net/Fabric/Hybrid/Foil
Fabric
-
Material Fabric/Foil
VALMEX MEHATOP F1 TYPE IV
Main dimensions and form
-
Covered surface (m2)
73.462
Duration of use
-
Temporary or permanent structure
Permanent
Involved companies
-
Architects
PI Arena
-
Engineers
Maffeis Engineering S.P.A.
-
Contractors
Kurganstalmost
-
Suppliers
Low & Bonar GmbH
Editor
-
Editor
Evi Corne



