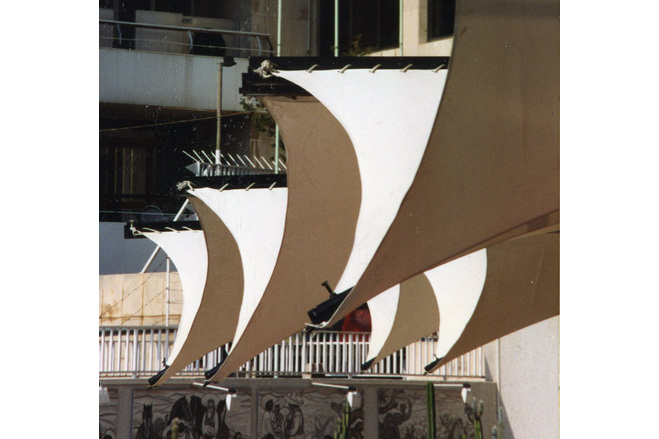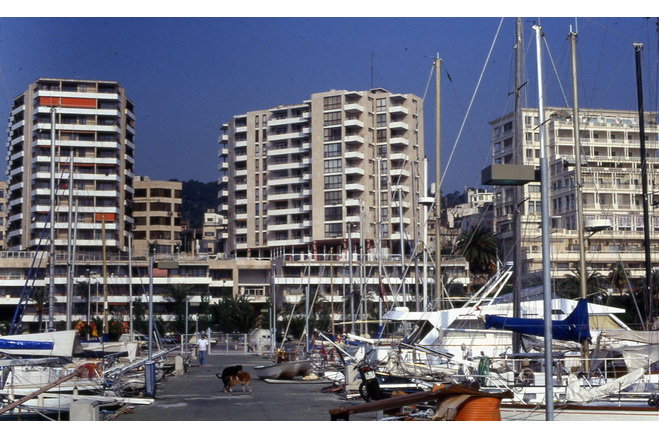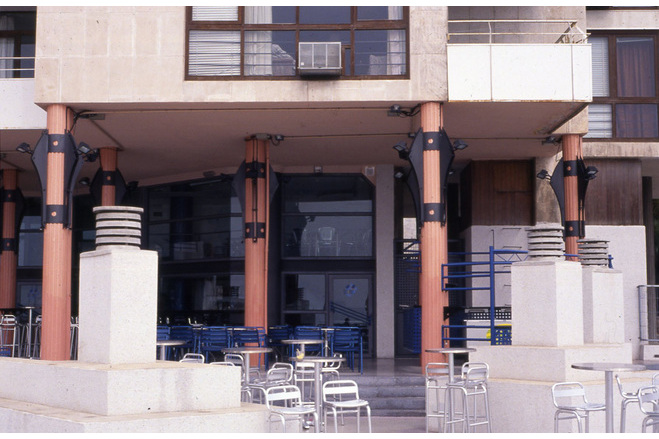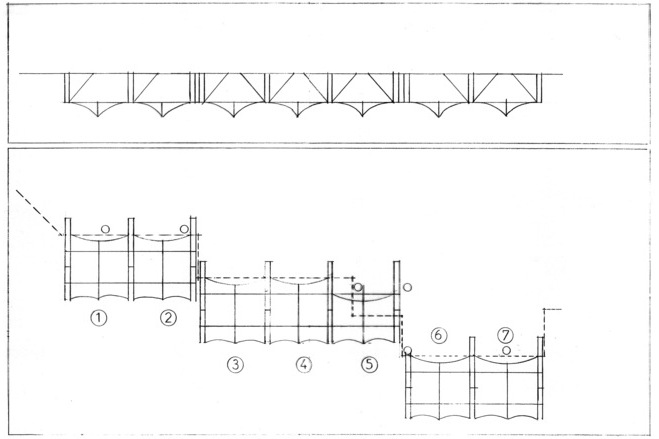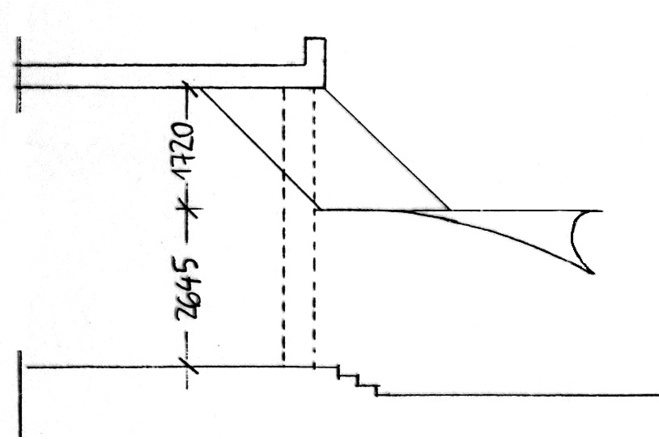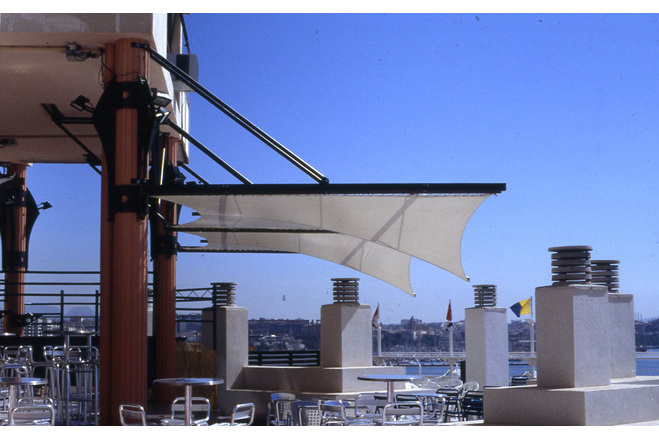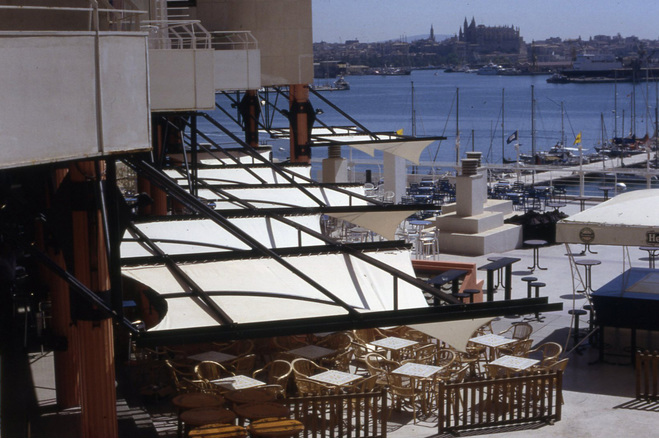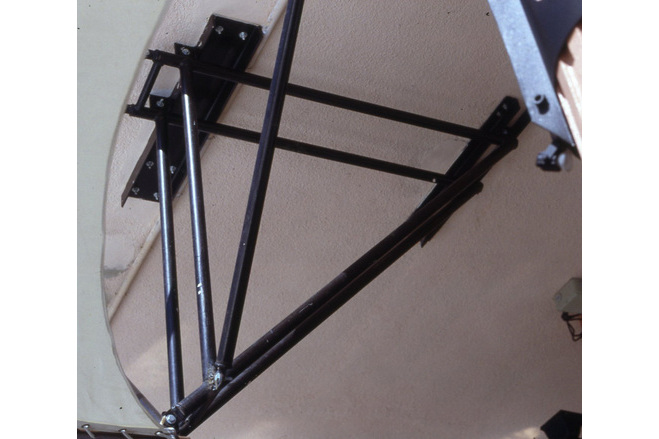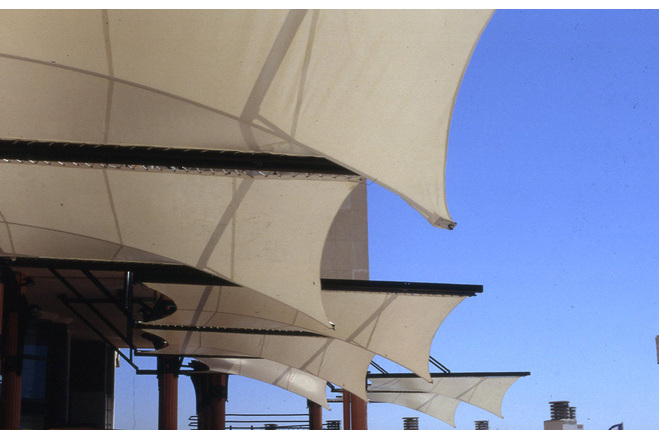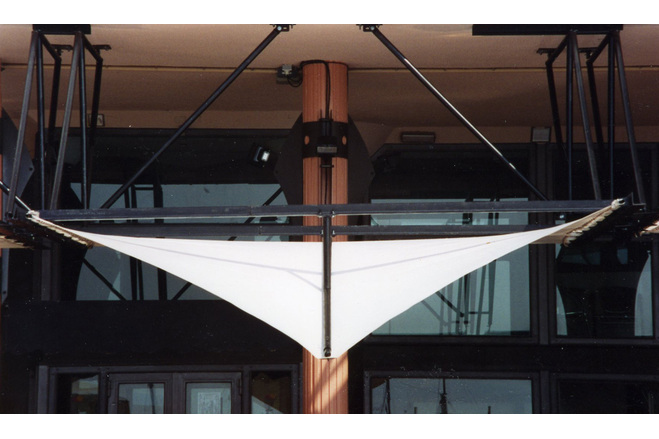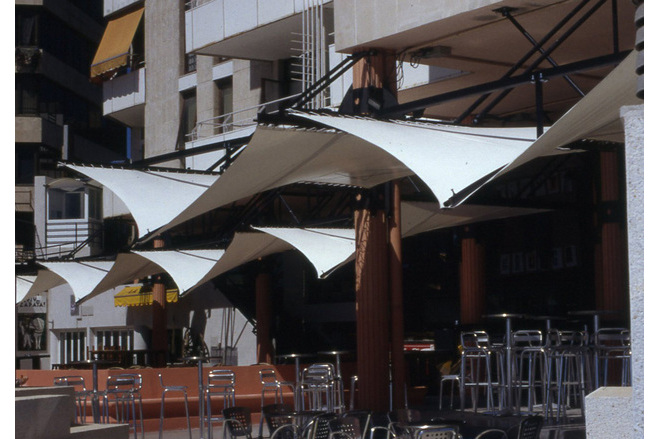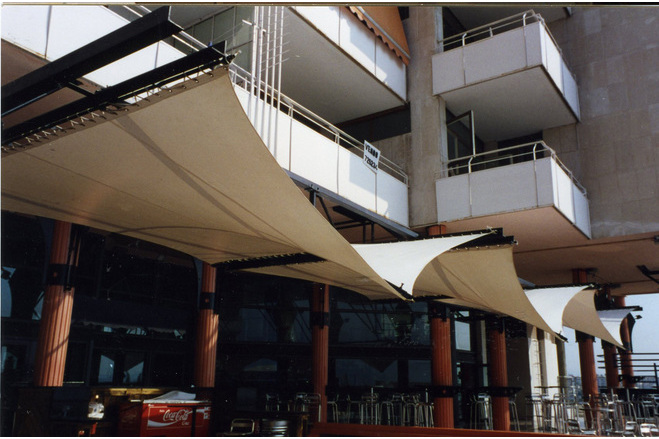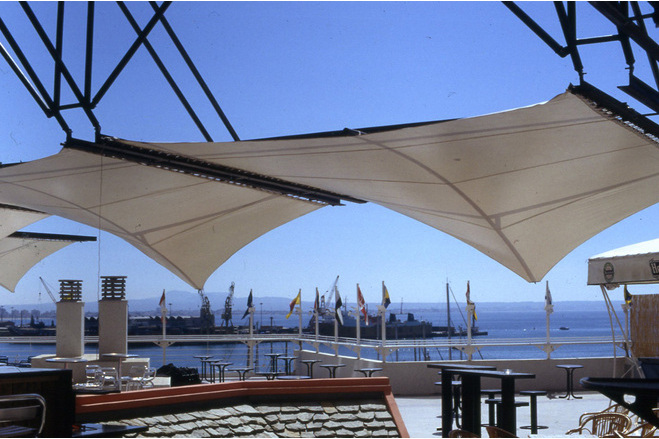BULEVAR MEDITERRÁNEO ROOF TERRACE
General information
-
Location address
Palma de Mallorca
-
Location country
Spain
-
Name of the client/building owner
Bulevar Mediterráneo
-
Function of building
Restaurants & bars
-
Degree of enclosure
Open structure
-
Climatic zone
Mediterranean - mild winters, dry hot summers
-
Number of layers
multi-layer
-
Type of application of the membrane
covering
-
Primary function of the tensile structure
- Sun protection
Description
The sea front of Palma de Mallorca is bordered by a row of high buildings. Some of them are equipped with roof terraces on the 5th level, looking over the bay. In these cases, a protection is needed from the sun and from the neighbours living upstairs, because they are against noisy café bar terraces and throw out cigarettes, litter and all sorts of waste.
Description of the environmental conditions
In the “Bulevar Mediterráneo” there is a bar on the intermediate roof terrace. The installation of awnings involved special difficulties because it was not taken into account in the design of the layout of the building. The supports are not aligned and their distances are not regular. Moreover, the damp-proofed floor and the scattered chimneys considerably complicate the placing of vertical elements.
The solution adopted in this case is a series of modules following their own rhythm and independent of the structural supports. They are hung from the ceiling above the roof terrace through U and circular hollow steel sections anchored to the concrete slab. Interferences with the floor and chimneys are thus avoided.
To obtain anticlastic surfaces, a horizontal frame including an arch was designed. As the arch goes downwards, the result is an alignment of white seagulls opening their wings to the view.
Material of the cover
-
Cable-net/Fabric/Hybrid/Foil
Fabric
-
Material Fabric/Foil
Polyester
-
Material coating
PVC
Main dimensions and form
-
Covered surface (m2)
128
-
Maximum height (m)
3
-
Total length (m)
32
-
Total width (m)
4
-
Form single element
Anticlastic
-
Form entire structure
Anticlastic
Duration of use
-
Temporary or permanent structure
Permanent
-
Design lifespan in years
06-10
Involved companies
-
Architects
Llorens & Soldevila
-
Engineers
Llorens & Soldevila
-
Contractors
IASO S.A.
Editor
-
Editor
Josep LLORENS


