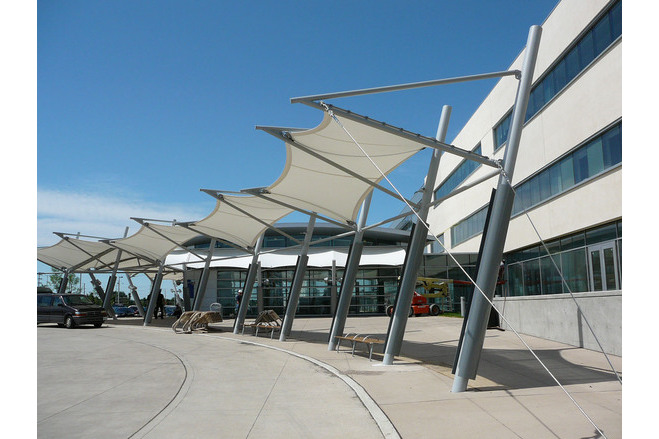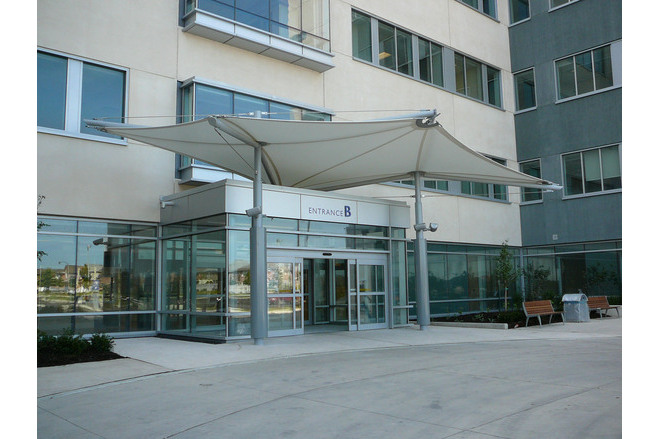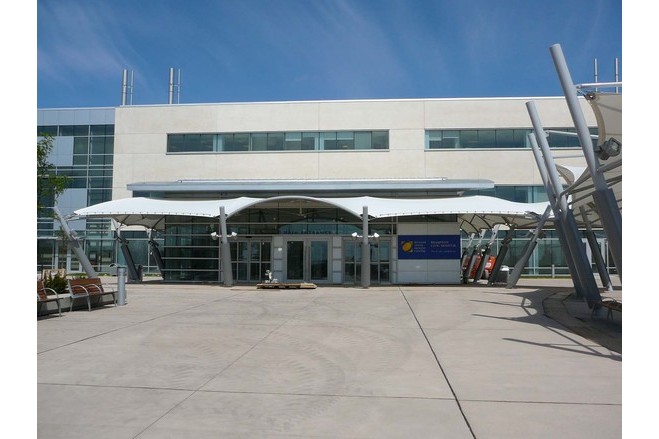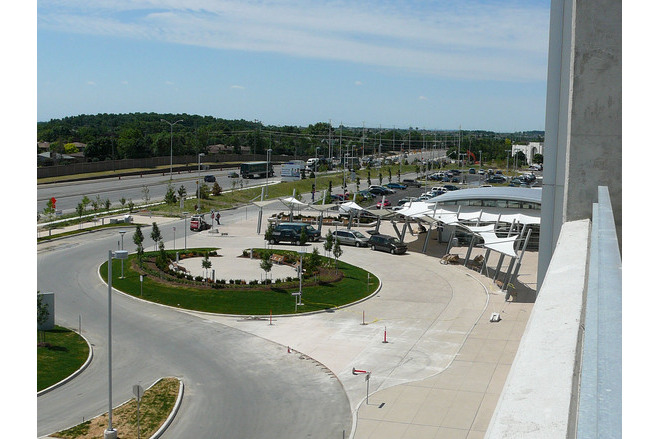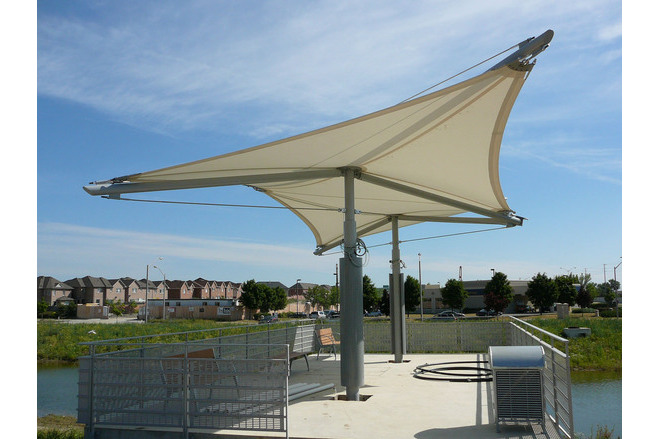Canopies for the Brampton Civic Hospital
General information
-
Location address
William Osler Health Centre, Brampton, Ontario
-
Location country
Canada
-
Year of construction
2007
-
Name of the client/building owner
William Osler Health Centre
- Function of building
-
Degree of enclosure
Open structure
-
Number of layers
mono-layer
-
Type of application of the membrane
attached
-
Primary function of the tensile structure
- Rain protection
Description
The Brampton Civic Hospital was opened in 2007, providing healthcare service to over 400.000 residences in Brampton and the surrounding areas. The new hospital, part of the William Osler Health Centre, is a public-private partnership involving a joint venture between Ellis Don Corporation and Carillion Canada Inc.
The new hospital required a series of protective canopies to define and enhance the main access points. Soper’s provided a total of seven engineered tensile membrane canopies, all manufactured of PTFE Sheerfill V fabric as well as architectural grade columns and stainless steel cables and fittings. Columns are all painted with 2-part epoxy paint for tough, UV-resistant durability.
Main Entrance Canopy: The main entrance canopy wraps around the front entrance of the hospital, boasting a signature showpiece to the outside world. Altogether, the 3-sided canopy measures over 60m in length.
Radial Drop-off Canopy: This angulated radial-shaped canopy protects patients and visitors at the drop-off area beside the main entrance. This canopy, 90m in length, attaches to the main entrance canopy to provide a seamless transition along the front of the hospital.
In-Patient Entrance Canopies: Two canopies, each measuring 6m x 12m, were installed at the in-patient entrances on the north side of the building.
Pond Lookout: A hypar-shaped canopy was installed in a reflective rest area overlooking a pond. Its “natural” shape adds to the therapeutic nature of this rest area.
Rooftop Canopy: A small canopy was installed on the rooftop above the parking garage to provide added shelter to employees of the hospital.
Bus Shelter Canopy: Another canopy, measuring 6m x 12m, was installed at the bus shelter to provide additional protection to staff and visitors coming to the hospital via public transit.
The biggest challenge was overcoming the intricacies of interfacing and staging the tension canopies with the new building construction schedule. Soper’s was able to deliver its product while working within specific timeframes and constraints.
The canopies, designed to have a 30-year life expectancy, have been well received by all those involved and also the people (patients, staff, and visitors) who frequent the hospital.
Soper’s is proud to have been a player in a local project of such scope and hopes to replicate its success at other hospitals and medical centres across North America.
Description of the environmental conditions
Material of the cover
Main dimensions and form
Duration of use
-
Temporary or permanent structure
Permanent
-
Convertible or mobile
Convertible
Involved companies
-
Architects
Adamson Associates Architects
-
Engineers
MMM group
-
Contractors
Carillion Canada Inc
Editor
-
Editor
Evi Corne


