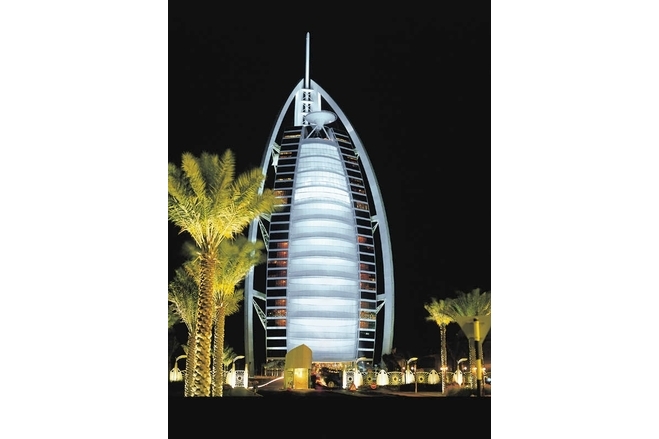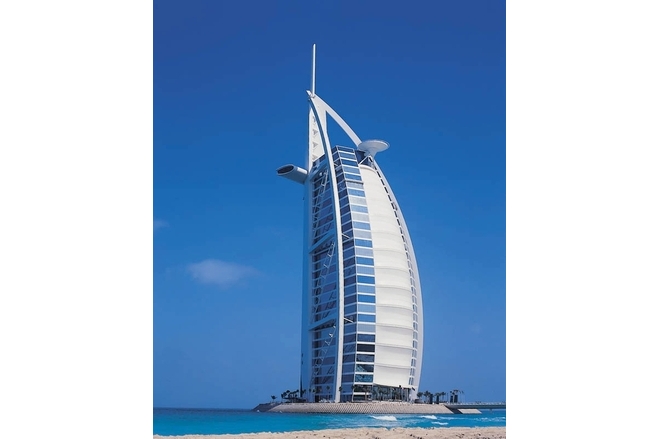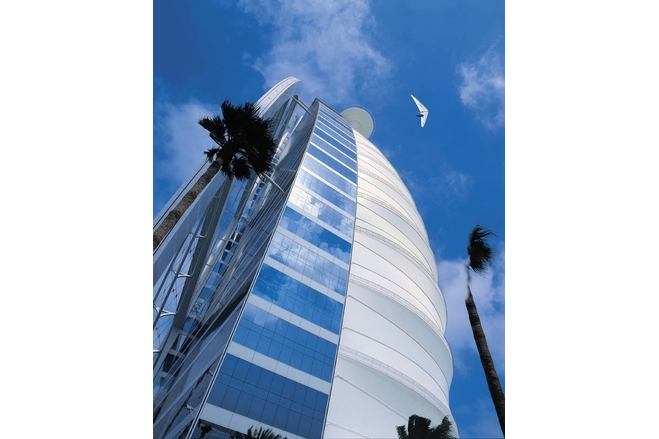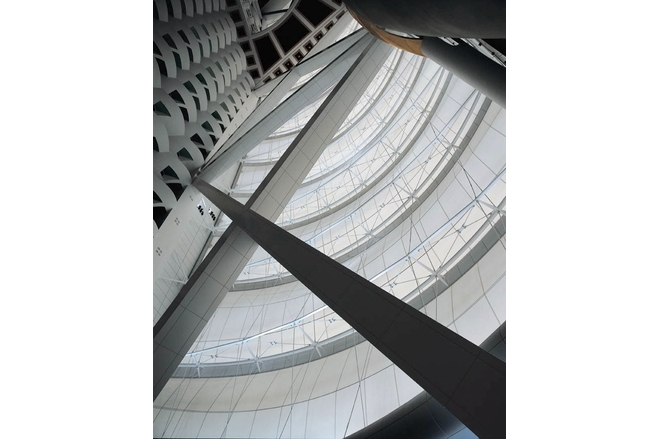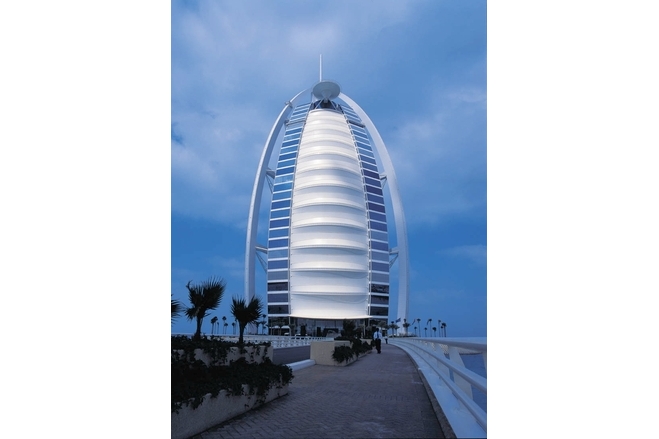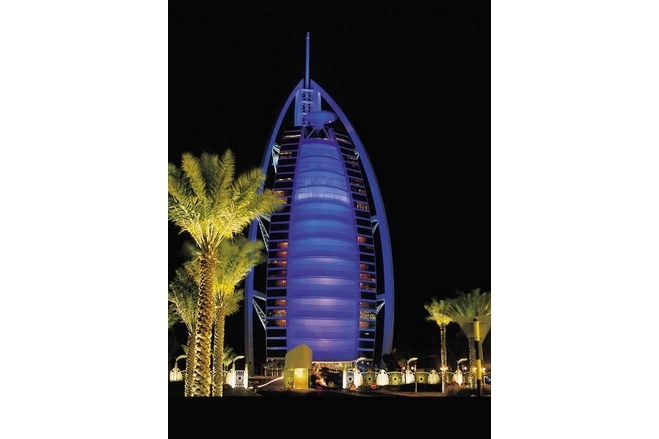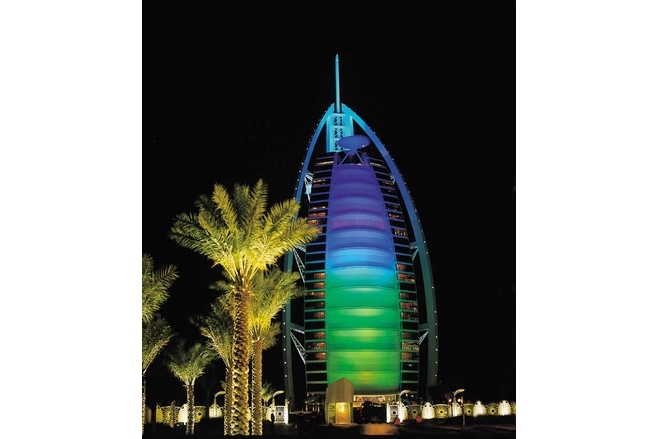project
Burj Al Arab Hotel
General information
-
Location address
Dubai
-
Location country
United arab emirates
-
Year of construction
1999
- Function of building
-
Degree of enclosure
Fully enclosed structure
-
Number of layers
mono-layer
-
Primary function of the tensile structure
- Space defining elements
- Sun protection
- Wind protection
Description
The 200m high inner space hase a double-layered PTFE coated Fibreglass fabric facade. The translucency of the membrane allows the light to enter the atrium and gives an impression of coolness and confidence.
Description of the environmental conditions
In the evening the snow white membrane is illuminated by a great variety of coloured spots from outside. The light colours change in a certain rhythm. The membrane is used as the highest and largest screen in the world.
Material of the cover
-
Cable-net/Fabric/Hybrid/Foil
Fabric
-
Material Fabric/Foil
Glasfabric
-
Material coating
PTFE
Main dimensions and form
-
Form single element
Anticlastic
Duration of use
-
Temporary or permanent structure
Permanent
Involved companies
-
Architects
W.S. Atkins
-
Engineers
W.S. Atkins
Tensys
-
Contractors
Skyspan
Editor
-
Editor
Marijke M. Mollaert


