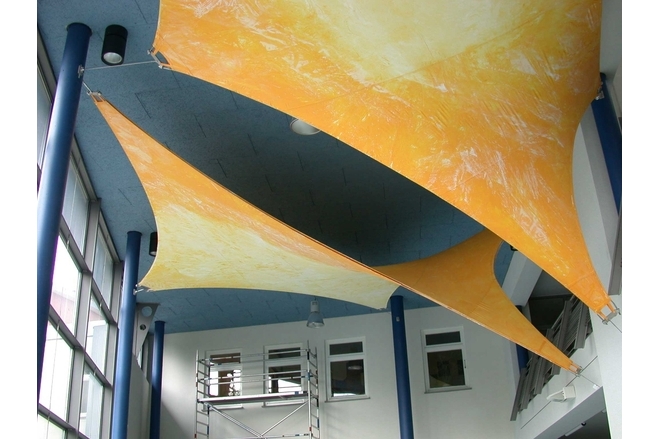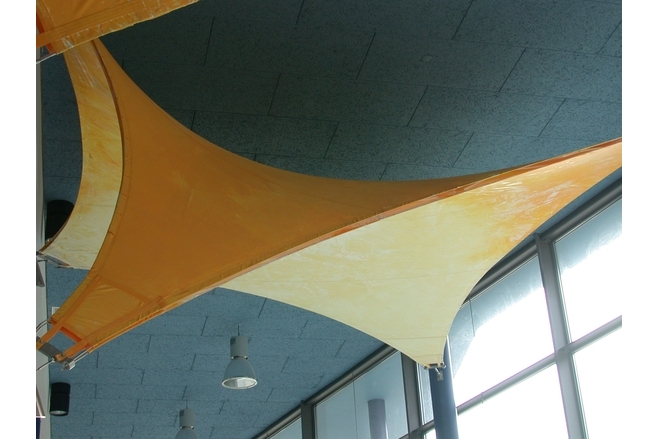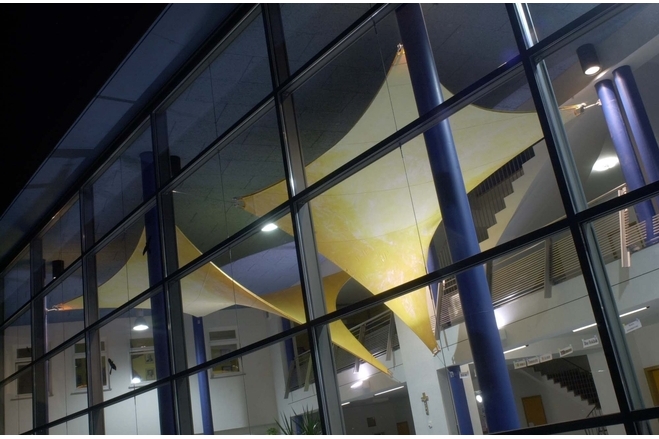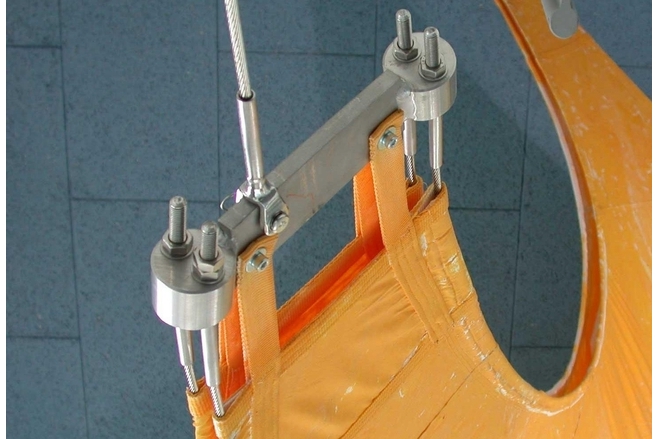project
School in Bobingen
General information
-
Location address
Bobingen
-
Location country
Germany
-
Function of building
Education
-
Degree of enclosure
Open structure
Description
Within the new design and the construction of the extension of a school in Bobingen a membrane construction was used in the concourse hall for aesthetic and acoustic reasons.
The school hall had a double-storey volume of space enclosed by a fully glazed curtain wall on the outside and solid floors, therefore the acoustic situation was very poor. It was decided to install a floating acoustic barrier, consisting of double layer membrane with acoustic sandwich in the middle. A non coated polyester fabric with fire retardency class B1 has been used.
Description of the environmental conditions
Material of the cover
-
Cable-net/Fabric/Hybrid/Foil
Fabric
-
Material Fabric/Foil
Polyester
Main dimensions and form
-
Form single element
Anticlastic
Duration of use
-
Temporary or permanent structure
Permanent
Involved companies
Editor
-
Editor
Marijke M. Mollaert





