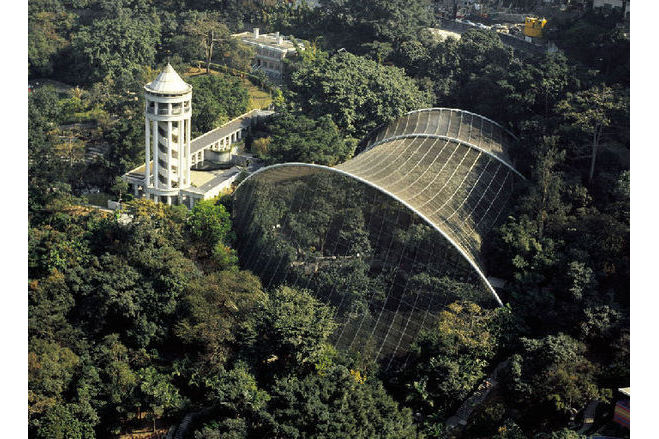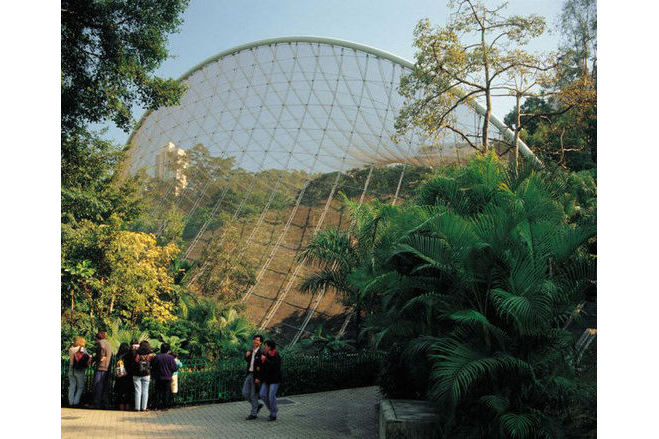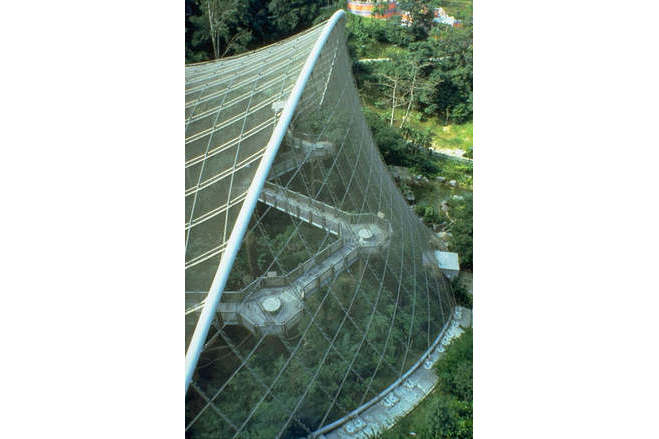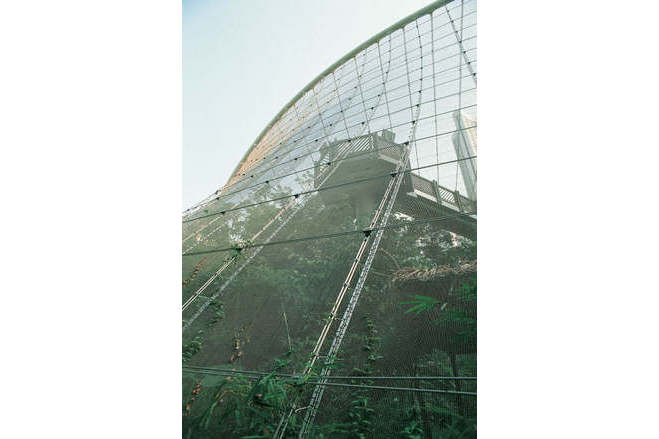Youde Aviary, Hong Kong Park
General information
-
Location address
Central District, Hong Kong
-
Location country
China
-
Year of construction
1991
- Function of building
-
Degree of enclosure
Fully enclosed structure
-
Climatic zone
Tropical - hot and wet all year
-
Primary function of the tensile structure
- Space defining elements
Description
Arup concept of the enclosure was based on perception that scale should be by reference to trees within the Aviary which is situated in a natural valley. To achieve a column free space, 4 arches fabricated from circular hollow rolled steel sections span across the valley. The largest arch, with 560mm diameter, spans 62m with a rise of 19m. The arches are founded on caissons taken to bedrock & stabilised by doubly-curved cable net surfaces, requiring 8.5km of stainless steel cable, stressed & anchored at points around the boundary via an edge beam at ground level. The resulting tension is transferred from the edge beam to bedrock via minipiles. Suspended below the cable net is 4100m2 of 12mm square stainless steel mesh which forms the enclosure. Elevated steel & timber walkways spanning onto concrete platforms at tree canopy level, provide an ideal viewing position & minimising human interference to the birds.
Description of the environmental conditions
Material of the cover
-
Cable-net/Fabric/Hybrid/Foil
Cable
-
Material Fabric/Foil
stainless steel woven wire mesh
Main dimensions and form
-
Covered surface (m2)
5250
-
Maximum height (m)
30
-
Total width (m)
60
Duration of use
-
Temporary or permanent structure
Permanent
Involved companies
-
Architects
wong tung and partners
-
Engineers
Arup
-
Contractors
Draggages





