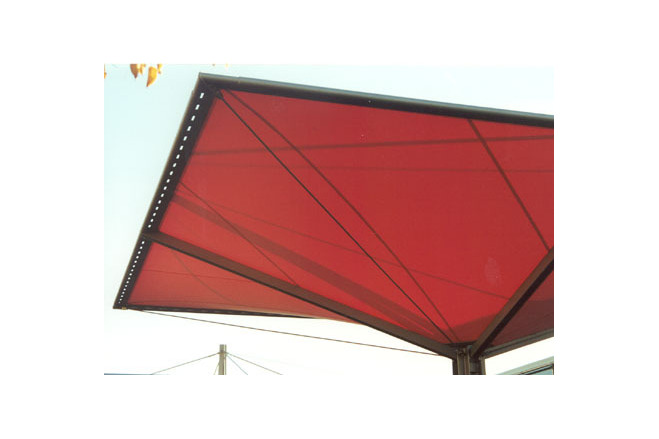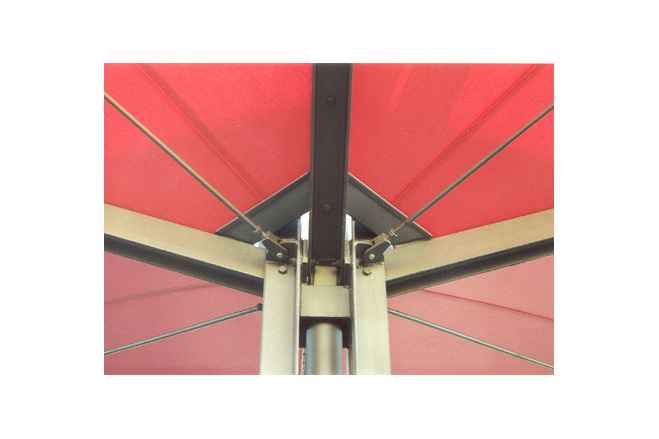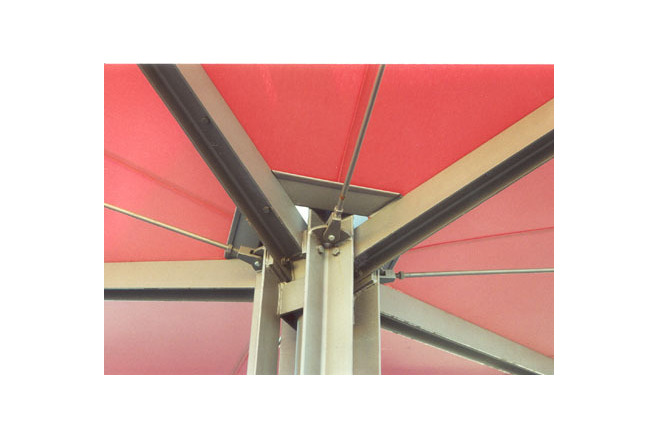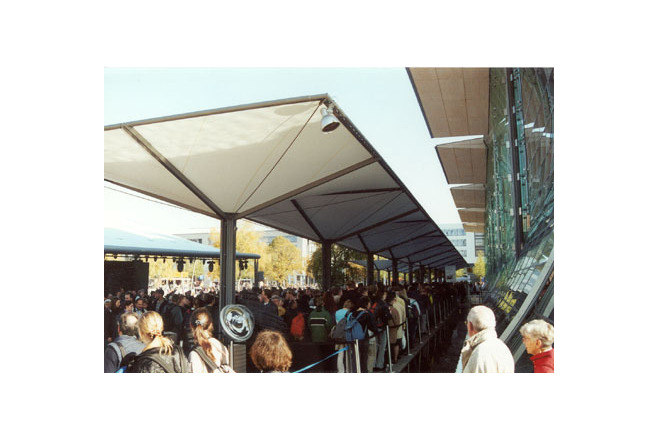Expo 2000 (Hannover): Parasols
General information
-
Location address
Hannover
-
Location country
Germany
-
Function of building
Public spaces
-
Climatic zone
Temperate - cold winters and mild summers
Description
Erected with different coloured coveringsalong the main routes of the Expo site and in front of the German Pavilion, the canopies create a sense of continuity and identity. The simple construction consists of four double-curved cotton-fabric membranes spanned between steel sections and tensioned after assembly by the main beams. Tension and compression rods stabilize the structure against wind suction and pressure. The main beams also function as gutters that channel rainwater into drainpipes in the central columns. The canopies are 7,5 x 7,5 m on plan and can be linked to form a continous covering. Polycarbonate sheets over the joints prevent the penetration of rainwater. The canopies are demountable and can be reused.
[Detail 6/2000, Membrane Construction, p 996]
Description of the environmental conditions
Material of the cover
-
Cable-net/Fabric/Hybrid/Foil
Cable
Main dimensions and form
-
Covered surface (m2)
56.25
-
Total length (m)
7.5
-
Total width (m)
7.5
Duration of use
-
Temporary or permanent structure
Permanent
-
Convertible or mobile
Convertible
-
Design lifespan in years
00-05
Involved companies
-
Architects
Schulitz and Partner
-
Engineers
SI Consult
-
Contractors
Editor
-
Editor
Marijke M. Mollaert





