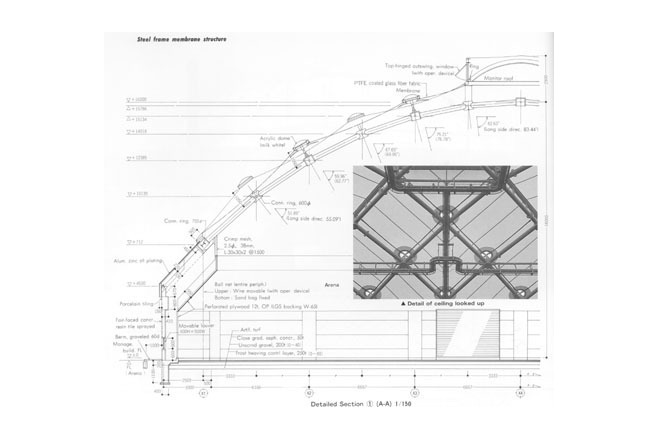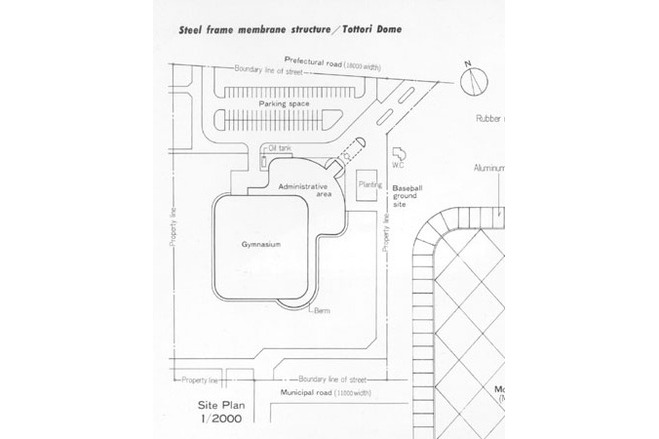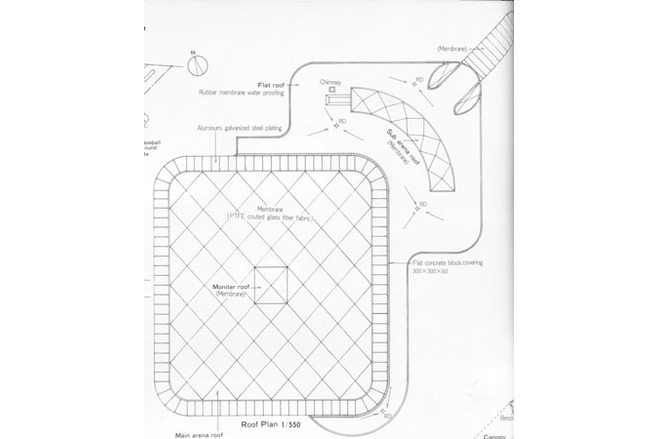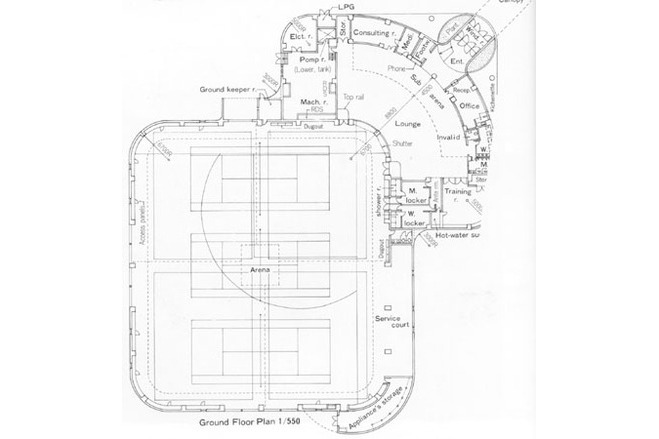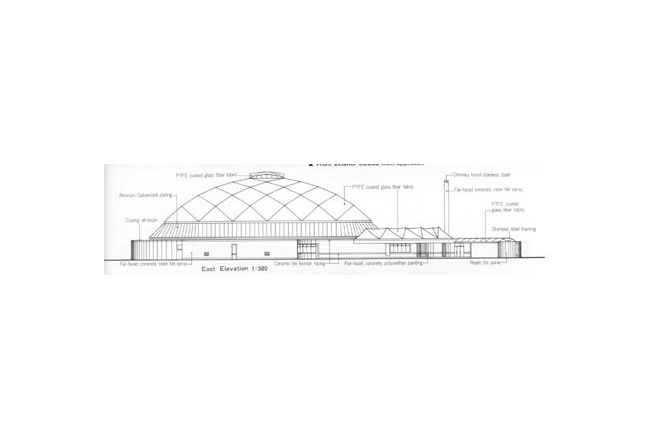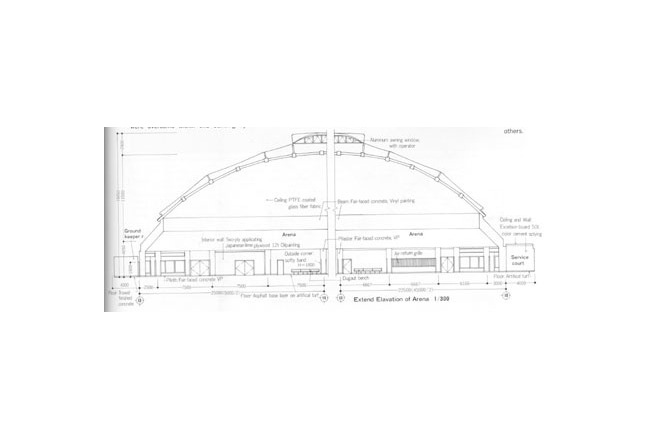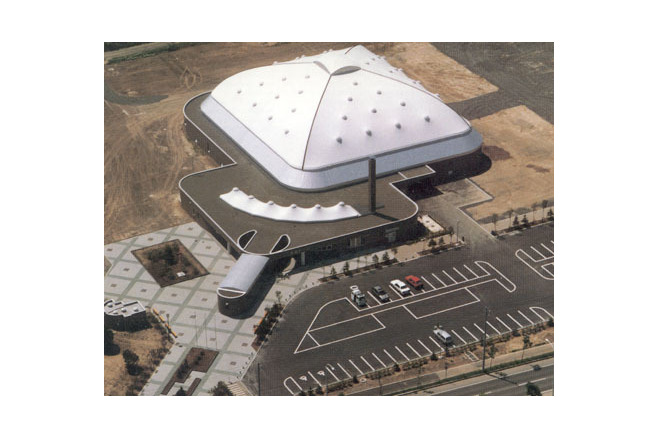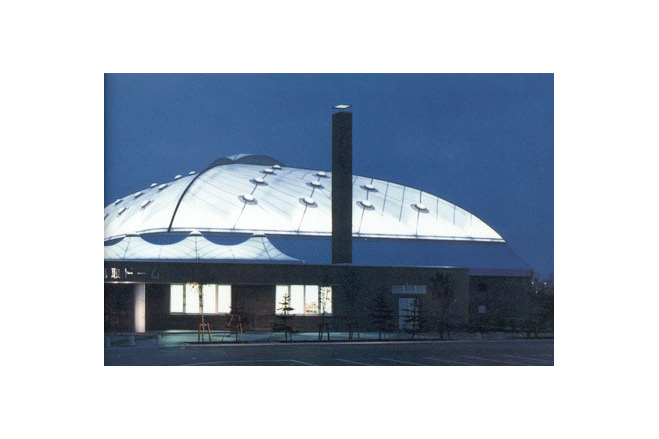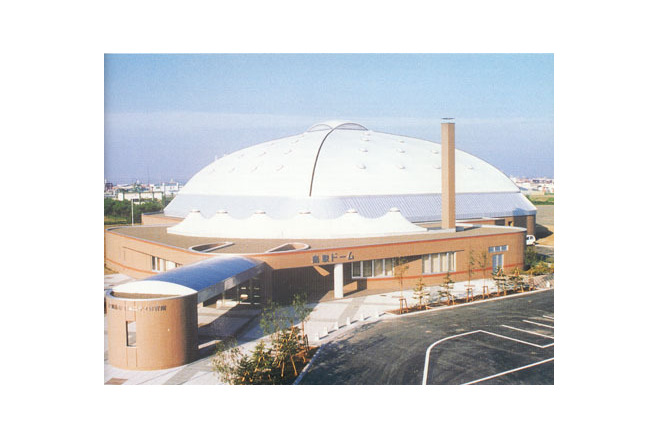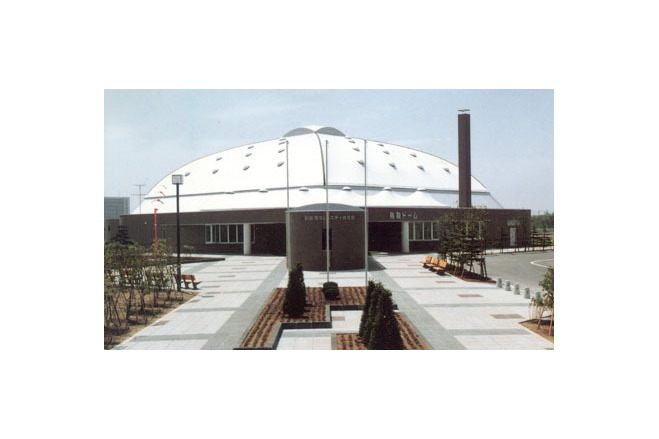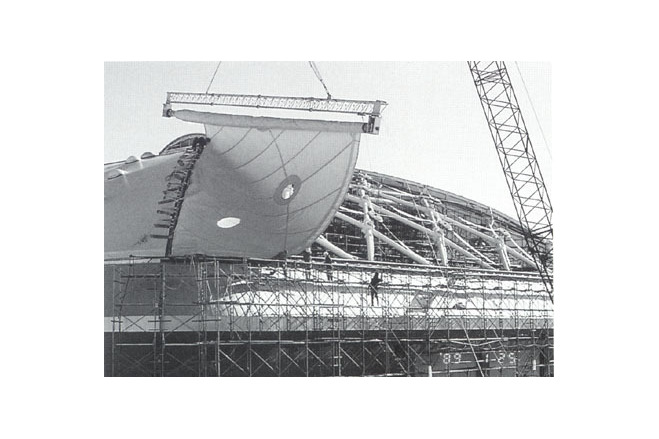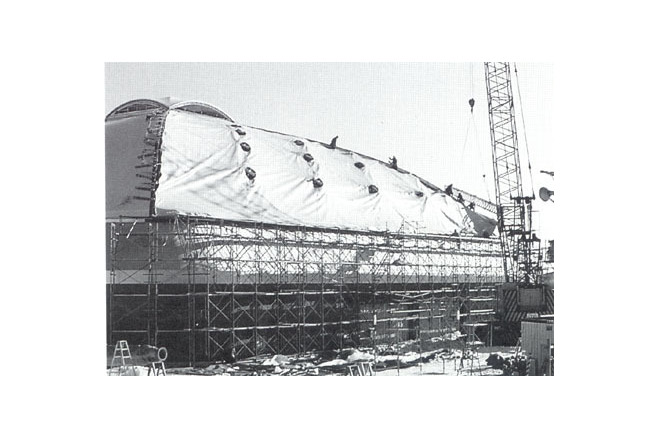Tottori Dome, Kushiro Community Gymnasium
General information
-
Location address
Kushiro City, Hokkaido
-
Location country
Japan
-
Year of construction
1989
-
Name of the client/building owner
Kushiro City
-
Function of building
Sport
-
Climatic zone
Temperate - cold winters and mild summers
Description
Scheme Concept
Tottori Dome is the central facility of Tottori Park No. 10. This park is a health and athletic park, located in the western district of Kushiro City. It is a multipurpose facility, providing covered grounds for sports and recreational activities. Events and exhibitions, as well as athletic meetings from neighborhood primary school and kindergartens, are held on the premises.
To encourage the feeling of well-being which is derived from natural settings, light flowing through membrane roofing and sand beneath natural looking turf are part and parcel of the package.
Technical Solutions to Problems
Snow covering a membrane surface obstructs brightness and adversely affects the inner atmosphere. This formation was designed to have as smooth a surface as possible - without obstructive joints or mechanisms. The entire roof surface was comprised of four equal size panels. Each section measured about 500 m ². The roof material was connected to the substructure at the peripheral edges and then joined to the supporting frame.
Struts were erected at the joints of the inner steel frame to reinforce membrane support and to introduce tension. Not only are the struts used to re-introduction tensile force, but they also make it possible to eliminate external joints bracing cables which would otherwise impede necessary downward sliding of snow. Problems were posed in regard to maintaining the internal temperatures and placement of related equipment. As a result of heat rising to the membrane ceiling during winter, vapor condensed and frost accumulated on the surface of the fabric. These accumulations were related to the differences in temperatures on opposite sides of the ceiling.
Summer also brought a rise in temperatures as sun light passed through the membrane surfaces. These problems were quite different to the ones related to traditional buildings.
To disperse the imbalnce of heat distribution, the building was equpped with an additonal ventilation system having nozzles which could blow air at high velocities were pointed toward the interior surface of membrane, and the flow of air generated dispersed the heat along the surface. This reduced condensation and contributed to a reduction in cost. It also created more uniforming heated temperatures throughout the building.
A ventilation monitor was installed along the vertex of the ceiling . Through its operation, information concerning warm air during summer months could be more easily checked and hot air removed. Kushiro, the area in which Tottori Dome stands, is known for its snow, heavy rain falls and foggy conditions. These regularly result in excessive vapor condensations, which problems were overcome within this buildin by a directed and high velocity blower system as well as a crowning ventilation monitor.
Tottri Dome was originally intended to be the first large scale membrane structure in Hokkaido. It was to express the combined artistic and progressive character of membrane structures, and also to resolve problems peculiar to these regions. Designers and engineers achieved their goals of craeting and maintaining a bright and comfortable environment, free from snow accumulation.
The designer sincerely hopes that the successfulness of this large membrane structure, located in one of the coldest areas of Hokkaido and receiving the most severe snow falls, will propagate the recognition of this structure's efficiency. It is hoped that it will be the forerunner of may others.
[Membrane Structures in Japan, Kazuo Ishii, p 182, 184, 185]
Description of the environmental conditions
General comments, links
Tottori Dome Kushiro City Community Gymnasium
Membrane Design in Japan (1967-1990)
Material of the cover
-
Cable-net/Fabric/Hybrid/Foil
Cable
-
Material Fabric/Foil
Fiberglass
-
Material coating
PTFE
Main dimensions and form
-
Covered surface (m2)
3335
-
Total length (m)
45
-
Total width (m)
45
Duration of use
-
Temporary or permanent structure
Temporary
-
Convertible or mobile
Convertible
-
Design lifespan in years
00-05
Involved companies
-
Architects
Hokkaido Engineering Consultant Co.
-
Engineers
Hokkaido Engineering Consultant Co.
-
Contractors
Taiyo Kogyo Corporation
-
Suppliers
Taiyo Kogyo Corporation
Editor
-
Editor
Marijke M. Mollaert


